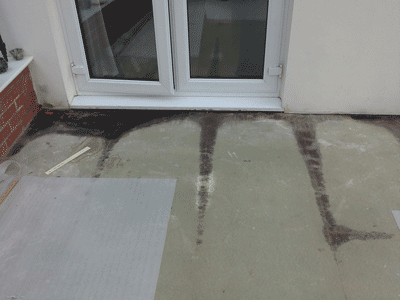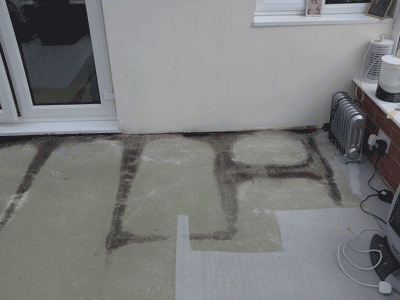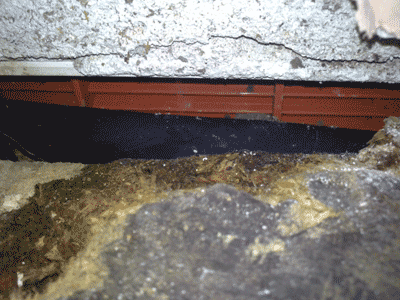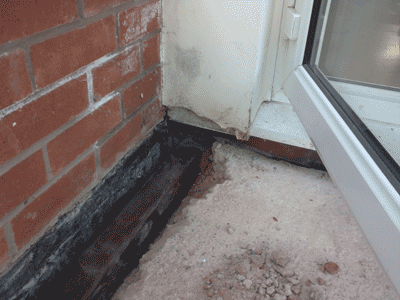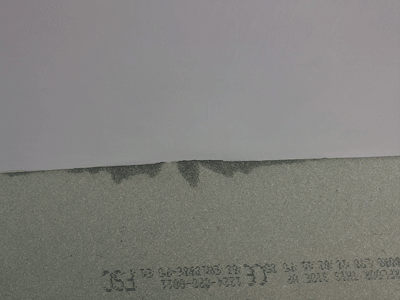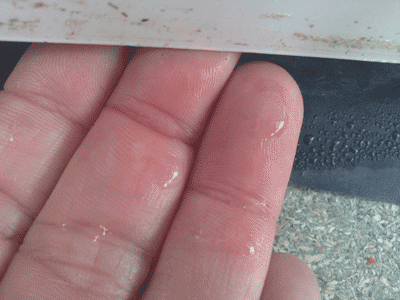by distressed »
Tue May 10, 2011 7:04 pm
This might take a while so sorry.....I noticed a damp patch in my conservatory in the corner where the dwarf wall meets the original house (a new build from 2003).....anyhow, took up the laminate to discover the entire width of conservatory insulated boarding was covered in black mould....fast forward, after lots of complaints etc to the well known national company that built it they came out and agreed that I was right in the fact that the existing airbricks in the house should not have been comprimised (there were no airbricks in the conservatory )..We are now in April and they came out, channeled through the concrete floor and put in two pipes and installed airbricks to the outside, then they relaid the insulated boards. At the time I questioned that surely if they hadn't sealed off around the pipes any air coming through the original airbricks would cause the same problem.....they assured me the quick painting on of bitumen would be fine and went away leaving the dpc membrane still visible under the door.......Next day damp patches appear on the floor, where the original airbricks were.......two weeks later manager comes out again and says doesnt know what the problem is. I suggest that the dpc should be either lapped into the orignal house or sealed against the wall to prevent the damp. (the conservatory is North facing and quite damp at the sides........He rings me tonight to say its drains.....I argue this as a friend who is a surveyor said no, and also we have had torrential rain the last few days and this didnt make the problem worse........the next thing he says is its from the cavity. but the walls are dry..........Am I right in thinking if a couple of inches of plaster board were removed from the wall (This was put on to the original render of the house) and the insulated boards not rammed up against the wall, and if the dpc that is showing was sealed to the original wall this would solve the problem?.....This is now making me ill......The company says they will not pay if I get a chartered surveyor in to give a written report. I have spoken to builders, researched and looked into this myself.......I'm sorry for rambling but battling with companies who call you liars and threaten you is really upsetting me.........Thank you for reading this if you got this far.[/img]




