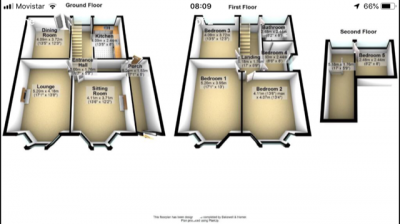by Ciaran87 »
Sun Apr 28, 2019 2:04 pm
Looking for some ideas how best to change the layout of the ground floor in a house we are buying. The ground floor is quite dark and the entrance not in an ideal place. Thinking about moving the kitchen into the dining room and knocking through the wall to the living room to make a kitchen diner? We also need to put in a downstairs WC but not sure where that would fit in. All ideas welcome!
-
Attachments
-

- Floor plan