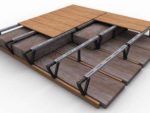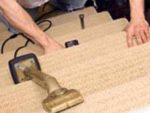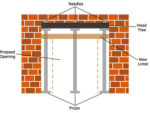From a structural perspective, knowing about floors, walls and ceilings should just about cover everything you need to know. In reality however, as with everything in DIY and Home Improvement, there is enormous variety and a wide range of options in each of these parts of your home. We will help you through these options and understand the principles behind what you are trying to achieve.
Projects all About all the Different Types of Walls
Walls can be broken down into a variety of categories or types, and it is important that you know which you are dealing with before you start to look for the appropriate information.
Firstly, are you dealing with an internal or external wall? Note this is not to be confused with internal and external wall insulation which refers to where the insulation is attached externally to a wall. Internal walls are walls inside the house and external walls are the walls where one side is exposed or external.
In a domestic setting external walls are almost always load bearing (they will be holding up part of the house). The second distinction that needs to be made is between load bearing walls and non load bearing walls. Load bearing wall will support weight of another structure such as the roof, or in the case of a garden retaining wall, the soil that it is holding back.
Finally there is generally a distinction made about the types of material used to construct the wall. Clearly the choice of material will depend of the function of the wall, whether it is load bearing or not, so stud walls will be internal non load bearing where as a more durable, expensive and time consuming to build brick wall would more often be load bearing and external.
Consideration needs to be given to the design and aesthetics of the wall, but this can often be overcome with your choice of finish, such as render for external walls or plaster for internal walls.
For more information about all these types of wall, see our section on walls.
Projects about Different Types of Floor
Not only does a floor need to hold you up, and whatever you put in a room up, a ground floor will need to prevent moisture entering the building and reduce the heat lost. The choice of construction method will depend on these factors and your budget. Essentially there are three main construction methods used for floors in domestic buildings:
- Solid Floors: This is a construction method used on the ground floor. A based of hardcore is covered with a layer of concrete over which a screed is laid to achieve a level floor. Building Regulation ensure that insulation and a damp proof course is used
- Suspended Timber Floor: Timber joists are suspended across the room from one wall to the other. On top of this the floor is laid. The length of the span determines the size of the joists, and in some cases an intermediate wall might be needed if the span across the room is too far. The joist will need to be ventilated. If the floor in on the ground floor, then a layer of concrete should be poured across the ground to prevent weeds growing and at least a 150mm gap left for ventilation
- Suspended Concrete Floor: In this case concrete beams are used instead of wooden joists, and then concrete blocks are laid between them. This kind of floor is typically used if the span is too great for a timber floor
Once you have constructed your floor, then you need to choose and fit the floor covering. There are a huge variety of these, but we do cover the most common, including fitting and maintenance.
For more information on all aspects of floors see our Floor section.
Types of Ceiling
A ceiling is:
“A part of a building which encloses and is exposed overhead in a room, protected shaft or circulation space.” (Approved document B, Fire Safety, Volume 1 Dwelling houses).
Like floors there are only a few types of ceiling that are commonly used in domestic homes:
- Exposed Ceilings: This is much as it sounds. There is no cover over the structural components that make up the ceiling. It is typically cheap and easier to maintain, however thought needs to be given the aesthetics and insulation
- Tightly Attached Ceilings: Here the ceiling is attached to the joists of rafters. This could be plaster board, tongue and groove or whatever material is chosen
- Suspended Ceilings: This is where the ceiling is hung from the structure above it. This can be very quick and inexpensive to create. It also allows room for the service to pass above it.
Again like, as with floors, there are a wealth of options and finishes to complete your ceiling and achieve the look you want for your home. Use our Ceiling section to help understand all the options and techniques for all your ceiling DIY. See the ceiling section here.




