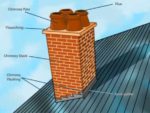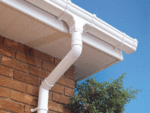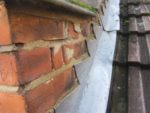We cover a lot of information about how to build, maintain or repair your roof and its gutters and chimneys in this section, but it is always a good idea to understand the parts of the roof and the types of roof that are used in domestic buildings.
Typical Parts of a Domestic Roof
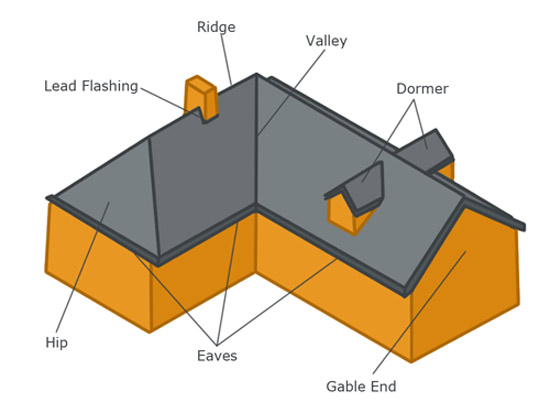
The important parts of a roof that you need to know about
The most important roof terminology that you need to know is:
- Ridge – this is the high point at the apex of the roof
- Hips – when you have a Hipped roof (more on that below), the hips are where the parts of the roof join. Rather like the ridge, but not horizontal and the go from the ridge to the bottom of the roof at the eaves
- Verges – these are the ends of the roof which are covered by the bargeboard
- Bargeboards – these are the finishing, generally wooden, planks or trim that are fixed against the verges to stop the elements getting under the roof and make the roof look better when looking from the gable end side
- Facia boards – these serve a similar purpose as the barge board, but also allow the guttering to be fixed to them
- Eaves – these are the overhangs where the pitch of the roof extends beyond the walls that are supporting it
- Pitch of the roof – this is the angle of the roof as measures from the horizontal
The different Types of Roof that are used for Domestic Buildings
There are range of traditional roof types that are used in house and other domestic building. Here are the most common:
- Gabled or Gable Ended Roofs: This type of roof is also sometimes called a Duopitched roof. This is the one of the most traditional and commonly used roof designs. The pitch can be varied to suit the environment, for example an ‘Alpine’ roof is one with a very steep pitch so as to reduce the amount and weight of snow that can collect on it
- Hipped Roof: Rather than having a gable end the roof slopes up from all four sides. Where the roofs meet the join is called a hip. If the building is square and the pitch is the correct angle, there might not be a ridge but simply an apex
- Double Pitched Roof – Mansard and Gambrel: This type of roof is a roof with two pitches. Strictly speaking a Mansard roof is double pitched roof on all four sides of the building and a Gambrel roof is only on two sides of the building. These are often confused, and the terms mansard and double pitch are becoming increasingly interchangeable
- Mono Pitched Roof: This type of roof only slopes on one plane. They typically have gable ends (as in this diagram). These types of roofs are idea for maximising space on one side of a building, or for making the most of a view for example
- Flat Roof: A flat roof is essentially a mono pitched roof with a horizontal pitch. Generally if the pitch is below 10o it is considered to be ‘flat’. They are cheap, quick and easy to build, and have a low profile and reduce volume which can all be helpful attributes, although they are not always considered very attractive
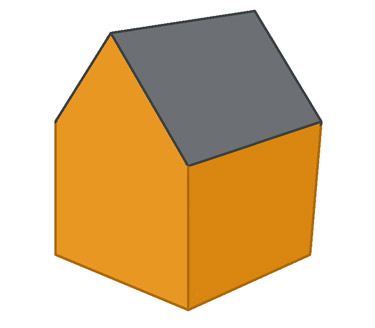
A Gabled Roof
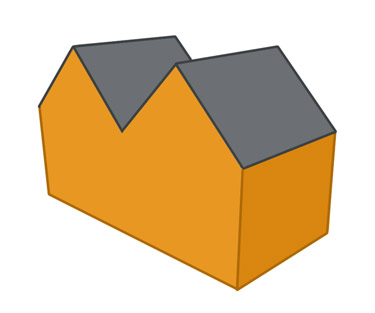
A Double or Multi-gabled Roof
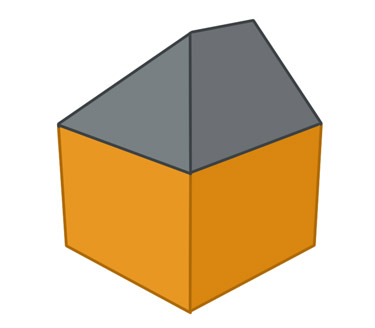
A Hipped Roof
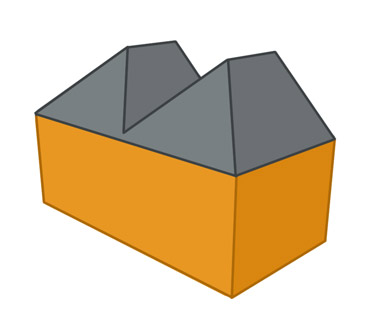
Double or Multi-hipped Roof
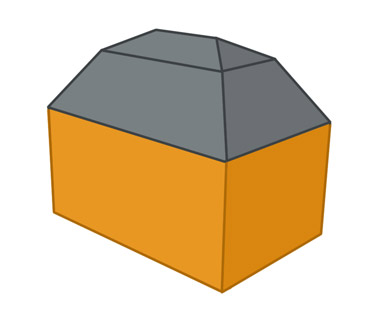
A Mansard Roof
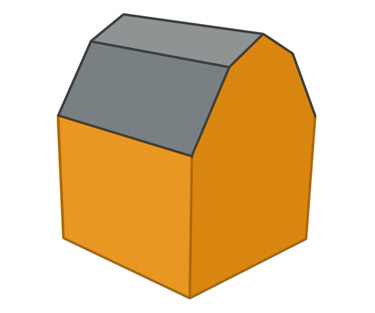
Gambrel Roof
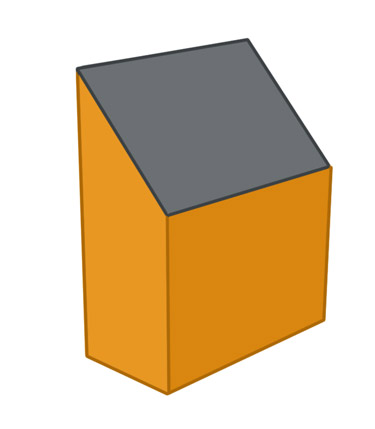
A monopitch roof
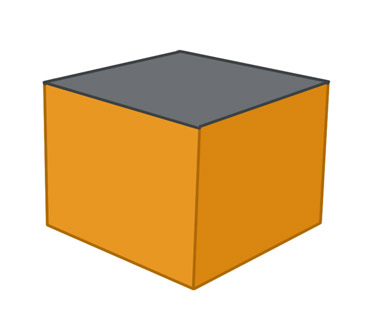
A flat roof
Most other types of roof are an amalgamation of these roof types, combining them to create the space that is requires inside the building. Here are some on the most common examples:
Other Types of Roofs
- Catslide or Outshut Roof: This is where a lower addition is added to the main roof either at the same pitch or most commonly at a shallower pitch. These can be either on the side or the gable end (if the main roof is hipped)
- A Lean-to Roof: A lean to is similar to the Outshut Roof, but this is when the additional roof is not continuous with the main roof. The top of the roof meets a wall of the building. It is also know as a Pent Roof
- A Gablet Roof: This is a hipped roof with a small gable at the top of the roof near the ridge. It is also known as a Dutch Gable (mainly in North America)
- A Half Hipped Roof: This is a roof with a small hipped roof, rather than a full one. They are also known as jerkin head roof or clipped gable (North American mainly). This roof types combines the benefits of gable roofs (more space) with the benefits of a hipped roof (strength and stability)
- Half Hip and Gablet Roof: This is a combination of the half hip and gablet
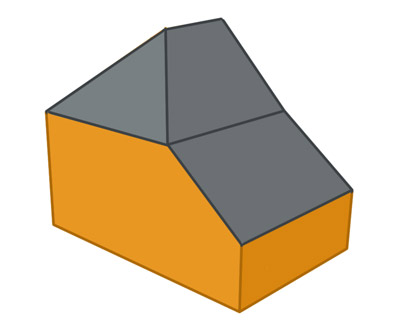
A Cat Slide or Out Shut Roof
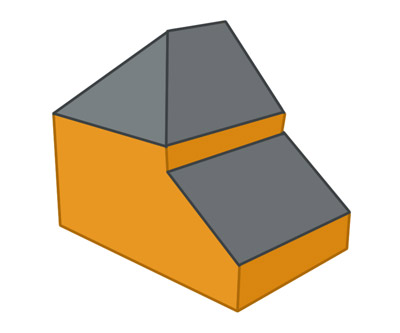
A Lean-to
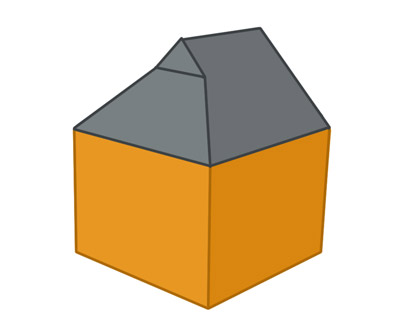
A Gablet Roof
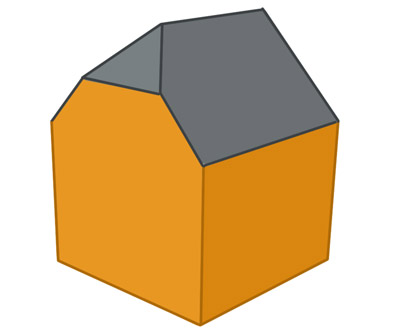
Half hipped roof
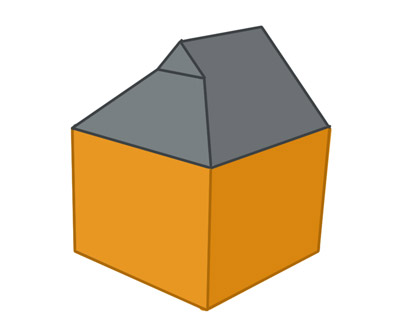
Half Hipped and Gablet roof
There are a wide range of types of roofs that are used on domestic buildings. It does not stop here because as more innovative building materials at being used in modern constructions the restrictions that we have seen in tradition roof design are being lifted. It is possible to see domes, folded or sweeping roofs which would not have been possible with traditional building materials.

