On Site Test of the Loft Ledge
We took the Loft Ledge into a recently boarded out attic to see just how it worked. The result was outstanding.
Building Regulations Alter Attitudes to Lofts
Today’s building regulations are suggesting loft insulation depths of 270mm and with up to 25% of your homes heat loss disappearing through the roof it’s no wonder more and more people are sticking their heads up through the loft hatch to see what’s going on up there.
The first sight in anyone’s loft, whether boarded out or not, is a few suitcases piled on top of each other, untidily, around the hatch and while it’s dead easy to get them in, getting then right one out again is not quite as simple. This applies, in most homes anyway, to almost everything that, over the years, has been put in the loft for safe-keeping.
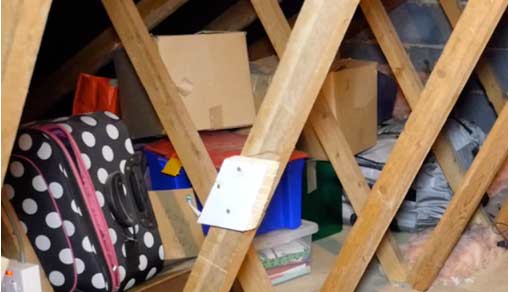
Lofts and attics get full up with boxes and suitcases
Boarding out lofts to comply with the new Part L of the building regs is now pretty commonplace and a strip of boarding down the centre of the loft is not a difficult job.
More and more homes are converting to combination boilers so there are less and less water tanks in the loft which is giving us all more space but it seems the more space we have the more space we need….BUT…..It is not the physical space creation that is the difficulty, it is organising that space to get the maximum value from it that presents us with the problems.

Conserving heat and power as per Part L of the Building Regulations – Find out more about Building Regulations Part L here
Why Does Loft Ledge Work?
Getting Ready to Fit Loft Ledge
The components for a single Loft Ledge come in a really neat box. There are:
- 2 x Loft Ledge shelf brackets
- 4 screws
- 3 shelving slats
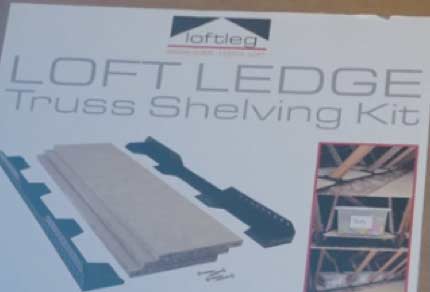
The Loft Ledge truss shelving kit
It really doesn’t get any easier than that but the effects are dramatic!
The shelving slats are cut to the correct length to fit between trusses which have been fitted to the standard 600mm centres found in most roofs for the last 30 years.
If your roof has trusses which are spaced at shorter centres, simply cut the boards down. Any wider than 600mm means your roof has probably been modified in some way and these shelves might not be for you unless you just want to use the predrilled brackets and add your own timber…Which, considering there is nothing else on the market to touch the quality of these brackets, is probably a very good idea!
Tools Needed to Fit Loft Ledge
All you will need to fit Loft Ledge is a screwdriver, a tape measure and (We suggest) a spirit level.
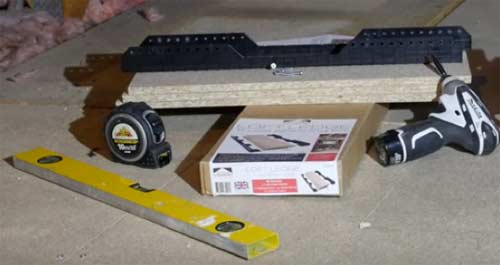
Tools required for fitting the Loft Ledge kit
Loft floors are rarely level and while this is not very important in the scheme of things, measuring up from the floor, as the Loft Ledge instructions suggest, could potentially give you an out of level shelf.
This again, is probably very low on the list of important things to worry about but if you are like us, and want to see every job done as well as it can be, then a spirit level, to check the finished Loft Ledge, is a good idea.
The screwdriver is a matter of personal choice. We prefer electric screwdrivers as they make life so much easier.
If you would like to fit the Loft Ledge by hand, be our guest, but do remember that loft timbers, trusses and joists, have been allowed, through the very warmth in the loft, to dry out thoroughly.
This has undoubtedly made the timber very hard so, if you are determined to use a hand screwdriver, you may want to drill some pilot holes first.
Fitting a Loft Ledge
Full instructions are included in the box but to make it even easier, the video shows just how simple this operation is.
- Measure up from the top of a truss to the required height for your shelf. We recommend between 10 and 15 inches. Repeat this in 4 places back and front of the truss
- Make sure you have all 4 screws to hand and fix the first brackets to one of the marks you have made on the trusses
- Move the other end of the bracket up to the mark you have made on the back of the truss and fix in position. This is a good time to check the brackets for level
- Repeat the process on the other truss
- Slide the timber shelves into position along the Loft Ledge brackets
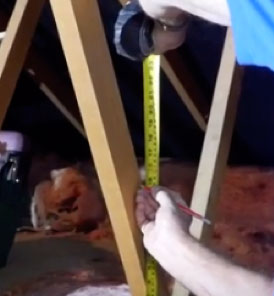
Measure for the height of Loft Ledge brackets
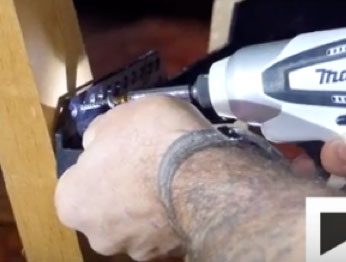
Loft Ledge brackets are best fixed with an electric screwdriver
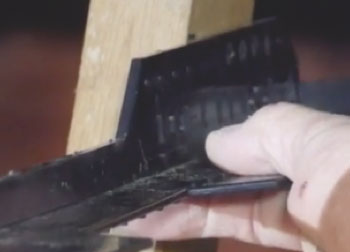
Loft Ledge brackets are best fixed with an electric screwdriver
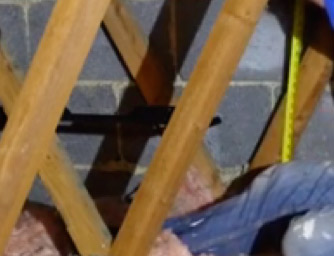
Make sure all Loft Ledge brackets are level
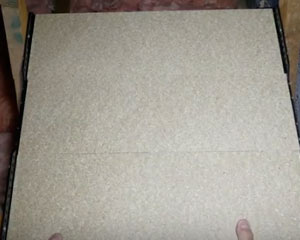
Slide shelves into Loft Ledge brackets
Using More Than one Loft Ledge Shelf
The Loft Ledge system is designed so many units can be used in the same loft. It is possible and indeed very practical, to have a row of Loft Ledges right along your trusses.
This creates a huge amount of additional storage space and what is more is that the newly created space is very very accessible and almost impossible to clutter!
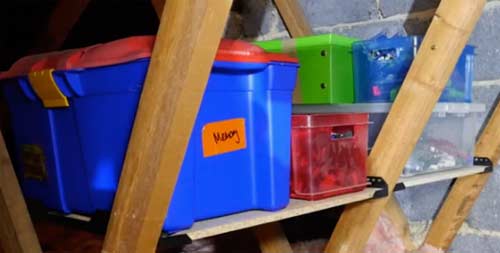
Several Loft Ledge brackets used to create several shelves
Docs Opinion of Loft Ledge
Brilliant! So simple but so effective. This system creates space in seconds. We were stunned at how easy it is to fit and fully aware that for this to be so simple means that an awful lot of thought has gone into it.
This is certainly not a product that has been rushed into the market on the back of their main product, the Loft Leg.
Loft Ledge has been cleverly designed, fits neatly into a gap in the market as well as a gap between trusses and will solve a great many loft and attic storage problems in a great many houses – 5 stars.
The Doctor’s Rating
Reviewed by: Mike Edwards

p>(5 out of 5 stars)
Get This Product Now

