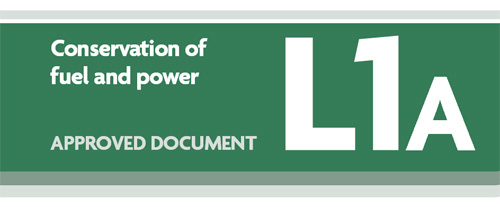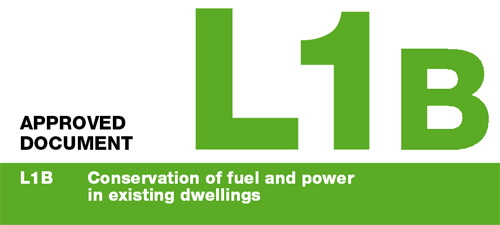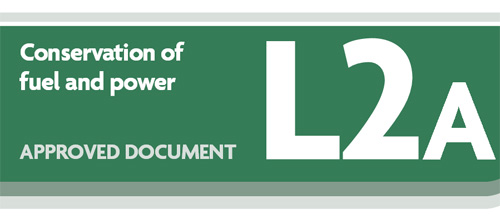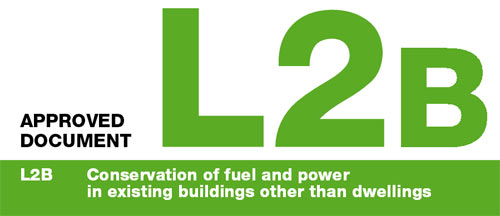With increasing awareness of energy conservation, depleting fossil fuels, and environmental impact, the need to conserve resources like gas, oil, and electricity is more important than ever.
To address this, strict planning regulations ensure that materials used in home improvements and construction projects improve or maintain a property’s energy efficiency. Approved Document L outlines these rules and is divided into four parts, covering both new and existing buildings, as follows:
- Document L1A: Conservation of fuel and power in new dwellings. Download Approved Document L1A here
- Document L1B: Conservation of fuel and power in existing dwellings. Download Approved Document L1B here
- Document L2A: Conservation of fuel and power in new non-domestic buildings. Download Approved Document L2A here
- Document L2B: Conservation of fuel and power in existing non-domestic buildings. Download Approved Document L2B here
Part L of Schedule 1: Fuel and Power Conservation
Part L of the Building Regulations ensures that any alterations to existing properties or the construction of new ones (dwellings or non-dwellings) meet specific energy efficiency standards. The key goals include:
- Minimising heat loss and gain through thermal controls, building fabric, ducting, pipework, heaters, coolers, and hot water systems.
- Ensuring that fixed building services are energy efficient, controllable, and tested to avoid unnecessary fuel consumption.
For most building projects, an architect will create plans for planning permission and detailed drawings to submit to local building control. This ensures compliance with Approved Document L, local regulations, and any specific requirements.
While it is technically possible to handle these steps yourself, sourcing materials and navigating regulations can be time-consuming and complex without professional experience. The process involves considerable research and attention to detail.
Below is a summary of guidelines for each section of Approved Document L:
Approved Document L1A: Conserving Fuel and Power in New Dwellings

Approved Document L1A outlines the energy efficiency requirements for new dwellings. To meet these standards, builders should use compliance software that generates a report for building control to review.
Criteria 1
This section ensures compliance with Regulation 26, which requires the Dwelling CO2 Emission Rate (DER) to be no higher than the Target Emission Rate (TER). Similarly, the Dwelling Fabric Energy Efficiency Rate (DFEE) must not exceed the Target Fabric Energy Efficiency Rate (TFEE) as outlined in Regulation 26A.
Note: Adherence to this criteria is mandatory. The calculations can also be used to generate an Energy Performance Certificate (EPC).
Criteria 2
This guideline ensures that all building materials and services meet a high standard of energy efficiency. It prevents poor energy-saving choices, like using cheap, inefficient insulation, from being offset by efficient renewable energy sources (e.g., solar panels), which would artificially boost overall performance to pass regulations.
Criteria 3
This criterion focuses on controlling heat during the summer months to prevent excessive temperature gains. The goal is to avoid the need for air conditioning. Even if an air conditioning system is already installed, these temperature control measures must still be met.
Criteria 4
This criterion ensures that the property’s overall energy performance aligns with the set TFEE (Target Fabric Energy Efficiency) and TER (Target Emission Rate) standards.
Criteria 5
Upon completing the building works, the contractor must provide the owner with clear instructions on how to use and maintain all elements to ensure maximum energy efficiency.
This includes guidance on upkeep to maintain the property’s efficiency over time.
Approved Document L1B – Conserving Fuel and Power in Existing Dwellings

Renovating or Replacing Thermal Elements
If renovating a thermal element and more than 50% of its surface is involved, the entire element must meet the standards in paragraph L1(a)(i), which focus on limiting heat gain and loss through building materials.
For replacements, the same rule applies: if over 50% of the thermal element is replaced, it must comply with the energy efficiency requirements in paragraph L1(a)(i).
Energy Performance Improvements – Regulation 28
Under Approved Document L1B, if you’re working on a building larger than 1000m2 (e.g., extensions or installing new services), you must complete an energy assessment to obtain an Energy Performance Certificate (EPC).
All work must comply with Part L of Schedule 1 unless it’s not technically, functionally, or economically feasible. For detailed info on paragraphs 2 and 3, refer to Approved Document L1B.
Certificates for Energy Performance
This section applies to new constructions and renovations that involve existing fixed services, such as heating or air conditioning. The contractor must provide the owner with an Energy Performance Certificate (EPC) and notify the local authority, including the EPC registration number, within 5 days of completion.
The EPC must:
- State the property’s asset rating
- Include a legal benchmark value
- Be issued by a certified energy assessor qualified for the work
- Contain a Recommendation Report for potential improvements
- Have a valid certificate and recommendations
- Include a reference number from the register
- State the property address or owner’s address for portable properties
- Estimate the building’s usable floor space
- Include the assessor’s name and employer’s address (or trading name)
- Indicate the certificate’s date of issue
- Mention the assessor’s accreditation scheme
For similar units, certification can be based on one unit if they share construction methods. In buildings with multiple units sharing a common heating system, certification is excluded.
For mixed-use properties, non-dwelling areas can be certified under a common certificate. Multiple dwellings of the same design can also share certification if compliance is guaranteed.
An EPC is valid if registered within the last 10 years and not replaced by a newer certificate. It must not include personally identifiable information.
Recommendation Reports for Regulation 29A
An energy assessor must provide a "Recommendation Report" outlining cost-effective ways to enhance a property’s energy performance.
The report should include:
- Reasonable cost improvements for fixed services aligned with major works
- Upgrades to individual building elements without major renovations
- Guidance for property owners on further resources for energy efficiency improvements and associated costs
- Details on implementing the recommended improvements
Recommendations must be practical and achievable.
Approved Document L2A – Energy Conservation in New Non-Domestic Buildings

This document outlines energy efficiency rules for new non-domestic buildings under Part L of Schedule 1. It ensures heat loss or gain is minimised, building services are energy-efficient, and fuel usage is properly controlled, tested, and adjusted after installation.
Compliance is based on five criteria, similar to those in Approved Document L1A:
Criteria 1
The building’s CO2 emission rate (BER) must not exceed the target emission rate (TER).
As with Document L1A, this is mandatory. The data from these calculations can also be used to generate the Energy Performance Certificate (EPC).
Criteria 2
All fixed building services and construction materials must meet energy efficiency standards. This ensures no poor-quality materials, like low-grade insulation, are offset by renewable energy installations such as solar panels.
Criteria 3
This criterion ensures the building has proper controls to limit solar heat gain in summer, reducing the need for inefficient air conditioning systems.
Criteria 4
The completed building must meet the BER (Building CO2 Emission Rate) limits. This is verified by following the construction quality and commissioning guidelines in Section 3 of Approved Document L2A.
Criteria 5
This criteria ensures the building operates efficiently after completion. The builder must provide the owner with clear instructions on using systems like heating and ventilation, along with maintenance guidelines to keep everything running efficiently.
Approved Document L2B – Conserving Fuel and Power in Existing Non-Dwelling Buildings

Approved Document L2B outlines guidelines for conserving energy in existing non-dwelling buildings. It shares similarities with L1B, but focuses on non-residential properties. Key points include:
Renovating or Replacing Thermal Elements
If a thermal element is being renovated and over 50% of its surface is affected, or the renovation is major, the entire element must meet the energy efficiency standards in L1(a)(i) of Schedule 1, where feasible.
For replacements, if more than 50% of the surface is replaced, or the work is substantial, the element must also comply with L1(a)(i) standards.
Improvements to Energy Performance as a Consequence
This section applies to buildings over 1000m² and covers works including:
- Building extensions
- First-time installation of fixed building services
- Increasing the capacity of existing fixed services
All work must comply with Part L of Schedule 1, unless it’s not economically, technically, or feasibly possible, similar to the rules in document L1B.
EPC – Energy Performance Certificates
The guidelines for EPCs (Energy Performance Certificates) are similar to those in document L1B. The person completing the work must:
- Provide the property owner with an EPC
- Notify the local authority and supply the EPC reference number
- Ensure the EPC is delivered within five days of project completion
- Include the building’s asset rating, as outlined in regulation 24
- State a reference value, such as a legal benchmark
- Ensure the EPC is issued by a qualified energy assessor
- Provide a recommendation report on improving energy efficiency
- Ensure the EPC’s validity as specified in paragraph 9
- Include details like the certificate’s reference number, building address, and usable floor area
- List the assessor’s name, employer, issue date, and accreditation scheme
For buildings like flats or blocks with shared heating, assessments can be grouped, but one EPC may cover all similar units, provided the energy assessor confirms this. EPCs are valid for up to 10 years, assuming no newer certificate has been issued, and they must not contain personal information.
Recommendation Reports
A Recommendation Report is issued by an assessor to the building owner, outlining practical and cost-effective measures to enhance energy efficiency without extensive renovations. These suggestions should be actionable and feasible.
The report will guide the owner on how to implement these changes and provide resources for further information on improving energy efficiency.
This information serves as general guidelines. When planning home improvements or construction projects, always consult the most current and relevant resources, including the approved documents available for download on the Planning Portal website linked above.
Approved Document L Updates – 15th June 2022
Building Regulations evolve, and updates are necessary to reflect current standards and guidance. Effective June 15, 2022, changes to Approved Document L aim to align with the net-zero agenda and the 2025 Future Homes Standard. Here’s a summary of the key updates:
- Integration of various low-carbon technologies.
- Increased focus on reducing carbon emissions to meet net-zero targets.
- Introduction of design emissions rates for both new builds and retrofits, requiring planners to prioritise energy efficiency.
- Enhanced thermal element calculations to ensure properties achieve or exceed previous thermal efficiency standards.
- New homes must emit 30% less CO2 than current standards; this will be verified through on-site testing and recorded in the BREL report from SAP calculations.
- Non-domestic properties, including offices, must achieve a 27% reduction in CO2 emissions.
- Refined efficiency standards for windows and doors in existing buildings, requiring higher performance than current standards.
- Wet heating systems in existing properties must meet a maximum flow temperature of 55°C, matching non-domestic standards.
- Introduction of a Full Fabric Specification to establish Fabric Energy Efficiency Standards (FEES) in new builds.
- SAP methods must be used for extensions in existing properties, ensuring compliance with FEES and primary energy figures.

