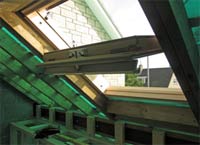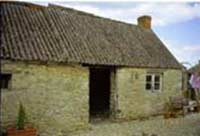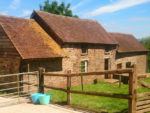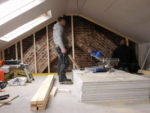Loft Conversions and Extensions
A loft conversion of extension is a great way to increase the value for your home, it creates more space and it is an achievable project. Typically a loft will conversion can cost anything over £20,000 and there will be a little premium if your home is in London. If you do it your self you might be able to reduce the budget below this although extending and converting a loft is an advanced DIY Project.

Roof windows are a good way to let light into a loft conversion
It is estimated that by completing a loft conversion you will add in the region of 10% to the value of the property, but it is worth checking what similar houses in your area have sold for with and without a converted loft to get a more accurate idea. If mortgages are expensive or difficult to get this is a great way to “up size” without all the cost and hassle of moving. All told a typically loft conversion should take in the region of 5-8 weeks depending on the size and finish.
Even if you are not going to convert your loft it is well worth boarding out the space and then creating a suitable access with a decent ladder and some good lighting. It will make the property more saleable when the time comes, and you will be able to use the space in the meantime.
Getting started – Planning for a Loft conversion
Loft conversion are considered “Permitted developments” and so do not need a planning application, however there are certain restrictions. We strongly advise that you contact your local planning office even so to ensure that you are aware of the latest regulations that pertain to your home before you start a project. You can find your local planning office’s contact details on the Planning Portal.
Some of the restrictions that you must comply with for houses (not flats and maisonettes, etc) are here, although you should check if there are others with your local planning office:
- You will need to submit a full planning application if your home is in an Area of Outstanding Natural Beauty, in a Natural Park or the Broads, in a conservation area or a World Heritage Site.
- You will be limited to the amount of space that you can add, and this will include any previous additions even if they were not done by you. Currently 30m3 or 40m3 depending on the type of house
- Any principle roof that faces from the main highway is not part of the permitted development
- You have to keep the material the same or similar to the existing building
- You cannot go any higher that the highest part of the existing roof
- You are no allowed any veranda’s, raised platforms or balconies
- Windows in the facing side must be more than 1.7m above the floor if they are to open. There are rules about them being opaque
- Roof Extensions need to be set back at least 20cm from the original eaves. This doesn’t apply to a hip to gable extension
- You need to ensure that you don’t disrupt any protected species, such as bats.You can get advice from Natural England
- If you home is listed there will be other restrictions that your planning office can outline
Other Regulations for the DIY Loft
Other than planning permissions a DIY loft builder must be aware of the relevant building regulations. Information about building regulations can be found on the planning portal.
Here are some of the most common pitfalls that occur:
- Structural Stability – You need to ensure that know where the supporting joist are and that the load bearing walls are sound.
- Access and fire resistance – Escape routes need to be available, stairs need to be enclosed and fire doors fitted
- Insulation – Not only do walls and roofs need to be weather proof they need to be fitted with the appropriate amounts of insulation.
- Ventilation – air must be allowed to flow freely, which stops condensation and other issues.
A great guide to creating a loft conversion has been produced by the Construction Products Association and should be on the reading list for any would be DIY Loft conversion enthusiast. You can find it on the Construction Products Association website.
Whether you are planning to carryout your loft conversion yourself or employ a builder this section will give you lost of information to get you started. And once underway there are lots of how to projects about the various options features that you could build, be it loft storage with an enlarged loft hatch or a full blown loft extension.
Barn Conversions and Renovations
As every farmer will tell you, farming has changed beyond all recognition and many farm outbuildings, or barns, are no longer required for the use they were originally built. Much farm land has been sold off for housing or roads and the use of the phrase barn conversion has become synonymous with almost all construction where an older building (not originally intended for housing) is renovated or rebuilt to convert it into living accommodation.

Dilapidated barn ready for conversion
The shortage of modern housing (written in July 2013) has seen the introduction of changes in planning legislation to make it easier for farmers to convert old buildings into buildings for business use such as offices and shops.
Barn conversions, and change of use permissions can sometimes be difficult to gain planning permission as many local councils would rather see conversions being made to commercial buildings to improve local economies so be prepared for a long fight but converting a barn can be very rewarding and allow you the blank canvass you need to create exactly what you have dreamed about.
Many old barns, whatever their condition, have a listed building status making it even more difficult to get permission and when permission is given, it is sometimes not possible with a listed building, to do exactly what you want. All in all when converting a barn, research is required and decisions should not me hastily made. See our forum on barn conversions which, together with the following pages will give you most of the information you need on this topic.




