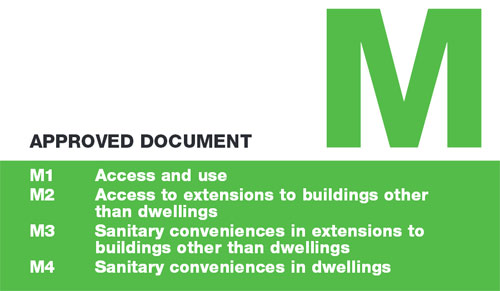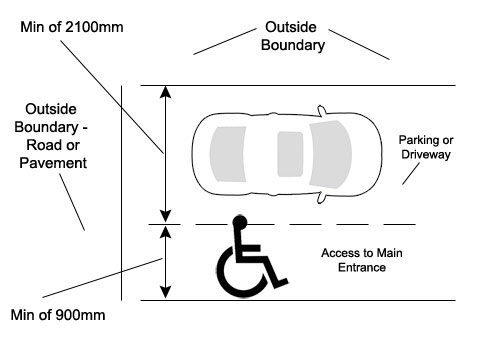Approved Document M ensures easy access to buildings for everyone, including people with disabilities, the elderly, and children. It covers both homes and workplaces, focusing on accessibility.
The document outlines standards to ensure, for example, that a person in a wheelchair can park nearby, exit their car, and enter the building easily. This often includes ramps built at a suitable slope for easy access.

Approved Document M of the Building Regulations – Download it here
Accessing and Using a Building and Its Facilities
This section ensures everyone can enter a building and access essential facilities. It also covers extensions and non-dwelling buildings, focusing on bathrooms and sanitary conveniences. The guidelines are divided into four key sections:
- M1: Ensure reasonable access to the building and its facilities.
- M2: Provide independent access when adding an extension to a non-dwelling building.
- M3: Ensure that any new toilets or sanitary conveniences in a non-dwelling extension are accessible.
- M4: Sanitary conveniences must be on the entrance storey or the principal storey if there are no habitable rooms on the entrance storey.
These guidelines generally apply, but some exceptions exist:
- Alterations or extensions to a dwelling.
- Maintenance areas for inspecting the building or its fittings.
Note: M2 does not apply if the extended area is accessible through the existing part of the building. M3 is not necessary if conveniences are available in easily accessible locations elsewhere in the building.
Accessing Buildings from Driveways and Parking
Accessing a building, whether a home or other property, typically begins at the kerb or a parking space. It’s essential to ensure that everyone can easily travel from these points to the entrance.
For parking on the property, adequate access must be maintained at all times. There should be enough space for individuals to exit their vehicles safely, including designated areas for disabled parking, and to navigate around parked cars.

Ensure sufficient space for passing parked vehicles
The surface material is crucial for safety. It should be even, smooth, and firm, such as concrete or asphalt. Avoid loose gravel, small stones, or cobblestones, as they create significant tripping hazards.
Approaching and Entering a Building
This stage involves a visitor exiting their vehicle, whether from the kerb or a parking space, and making their way to the building’s main entrance.
The approach should occur via one of the following pathways:
Level Approach
A level approach is typically the preferred access method and should be as flat as possible. If an incline is necessary, it should not exceed a ratio of 1:20 (one in twenty).
For example, a smooth, level path to the main entrance can accommodate a height difference of up to 150mm over a distance of three meters.
Ramped Approach
A ramped approach is used when the gradient to a building’s main entrance exceeds 1:20 but remains below 1:15.
Ideally, the ramp should lead straight to the entrance. If this isn’t feasible, with planning permission and building control approval, it may run parallel to the building’s exterior wall.
Ramps can be a practical solution when level access isn’t possible. However, some users may find ramps more challenging than stairs. Therefore, specific design constraints are essential to ensure safe use, including opportunities to rest, steady themselves, and safely navigate the ramp. These factors should be discussed with your architect and local building control.
Stepped Approach
When the gradient to a building’s main entrance exceeds 1:15, steps can replace a ramp. Here are key design considerations:
- Clear width of at least 900mm with no obstructions.
- Flights between landings should not exceed 1.8m.
- Landing areas at the top, middle, and bottom of flights must be at least 900mm long. (The bottom landing can be part of a public footpath.)
- Steps should have uniform profiles, with rises between 75mm and 150mm.
- Going (depth) of steps must be no less than 280mm, measured 270mm from the inside of the tread for tapered treads.
- For flights with over three continuous risers, a gripable handrail should be on one side, positioned 850-1000mm above the steps and extending 300mm beyond the top and bottom.
In some cases, access may be directly from a public highway or pavement. Here, ensure the building’s floor level is no more than 150mm above the footpath. If gradients to the entrance exceed 1:15, it’s best to provide access via a side or rear entrance.
If a step is necessary, it should be no more than 150mm high and placed at the door sill, with suitable access provided.
When using a ramp for the main entrance, ensure a smooth threshold for easy access. Additionally, door openings must be wide enough for wheelchair users to enter and manoeuvre comfortably.
Moving Around Inside a Dwelling and Accessing Fixtures and Fittings
After ensuring access to a building, it’s crucial that once inside, individuals can move freely. This requires following the same accessibility rules as the entrance.
All corridors and passageways must be wide enough for wheelchair users to navigate easily. Any obstacles, like radiators, fire extinguishers, or furniture, should be spaced adequately to avoid hindering movement.
For specific width requirements around obstructions and doors to habitable rooms or toilets, refer to Table 4 in Approved Document M:
| Width of Doorway in mm | Width of Passageway in mm |
| Minimum 750mm | 900mm when approached head-on |
| 750mm | 1200mm when approached head-on |
| 775mm | 1050 When approached head-on |
| 800mm | 900mm when approached head-on |
Moving Up and Down Within a Property
When stairs are necessary for accessing a property, they must meet these requirements:
- Flights must be at least 900mm wide.
- Install solid handrails on both sides, extending across the entire flight and landings.
- Rises and goings must comply with Approved Document K guidelines.
For flats, a lift is ideal for moving between floors, but if that’s not feasible, stairs should accommodate those with mobility impairments and vision challenges.
If a lift is available, it should allow easy and safe access for individual wheelchair users and those with sensory disabilities. Ensure lift doors remain open long enough for entry.
To comply with Part M1, lifts must have:
- A landing area at least 1500mm wide and long.
- Door openings of at least 800mm wide.
- A lift car measuring a minimum of 900mm wide and 1250mm long.
- Controls located between 900mm and 1200mm above the floor and at least 400mm from the door.
- Floor level indicators next to lift buttons.
- A signalling system that visually indicates the lift’s status and allows five seconds for entry before closing the doors.
- Audible and visual indicators if the lift services more than three floors.
For stairs in buildings with flats to meet M1 requirements:
- Steps must have nosings highlighted with contrasting brightness.
- Top and bottom landings should follow K1 guidelines.
- Steps must have uniform nosing profiles and rises (maximum 170mm).
- The going of each step should be consistent and no less than 250mm, measured from 270mm inside the tread for tapered treads.
Switches and Sockets Inside Dwellings
Light switches and power sockets are vital in every home, providing access to electricity for devices like laptops, phones, TVs, and lighting. To ensure convenience, all switches and sockets should be easily reachable.
Position switches and sockets between 450mm and 1200mm above the floor for optimal accessibility.
Sanitary and WC Provision in the Entrance Area
Building regulations require a WC (water closet) to be easily accessible from the entrance area and any habitable rooms, without stairs. If no habitable rooms are present, the WC can be located in the entrance or principal storey.
If a bathroom exists in the entrance area, placing the WC there is acceptable.
Ensure the WC meets the following requirements:
- The door must open outward.
- It should be accessible for wheelchair users.
- The door width must comply with Table 4 for wheelchair access.
- There should be enough space for wheelchair movement, and sinks should not obstruct access.
For detailed guidance, refer to the official Approved Document M, available for download from the Planning Portal website. This summary is meant for informational purposes only.

