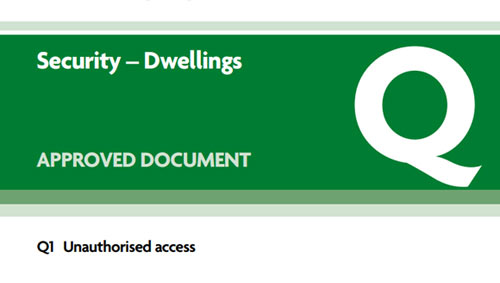
Security in dwellings is covered in part Q of building regulations – Download Approved Document Q here
What Does Part Q of the Building Regulations Cover?
Approved Document Q of the Building Regulations came into effect on October 1st 2015 (with 12 months phased compliance) covers the overall security of and residential buildings, ensuring that no unwanted intruders can easily access a a given structure.
The main aim of document Q is to ensure that any entry point into a given building e.g. a window, door and the likes meets a certain level of security that ensures any would-be burglars or intruders cannot easily gain access without the appropriate means of entry.
in light of this, any doors or windows used must meet a minimum security standard set and thus are then issued a Part Q certificate. To be Part Q compliant a door or window must have either:
- Solid evidence of a test of each and every unit
- Confirmation of a third party test/certificate
- Proof that it complies with Appendix B (more on this below)
Why are Parts Q and Q1 Necessary?
Building Regulations, including Parts Q and Q1, are essential for ensuring homes in the UK meet safety, efficiency, and security standards. These rules help protect homeowners, visitors, and the property itself.
The goal of Building Control Departments is to improve the overall condition of UK housing stock, extending the lifespan of homes and making them more reusable over time. As homes change hands, updates and modifications are made, but without regulations like Part Q, properties could deteriorate quickly and become uninhabitable and dangerous.
With an ageing population, ensuring homes are secure and long-lasting becomes even more crucial. Part Q is designed to make homes more resistant to unlawful entry, improving safety for everyone, especially the elderly.
Ultimately, homes built to higher standards will last longer, reducing costs over time. As older homes deteriorate, they will be replaced by new ones that meet modern and stringent regulations, ensuring better housing stock for future generations.
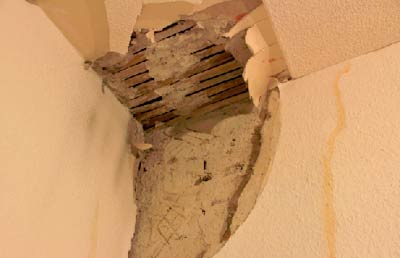
Building Regulations maintain good housing standards
What Do Parts Q and Q1 Mean?
Parts Q and Q1 of Building Regulations ensure that all doors and windows used in construction or renovation are designed to prevent unauthorised access, reducing the risk of break-ins. This applies to all types of homes, including houses, flats, and other residential buildings.
By improving the security of properties, these regulations help lower the financial burden on homeowners, the police, and the housing economy.
Overall, Part Q aims to create safer, more secure homes while enhancing the quality and longevity of UK housing stock.
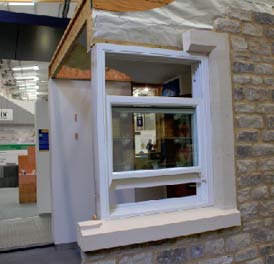
Check your windows and doorsets comply with Part Q
When Does Part Q Apply to My Build or Extension?
Part Q regulations, effective from February 2015, apply to all new builds or change of use applications submitted after October 1st, 2015. For example, if you’re converting a barn into a dwelling, these rules will apply to you.
If planning or building regulation applications were submitted before October 1st, 2015, they are exempt from Part Q as long as construction begins before October 2016. If work hasn’t started by then, Part Q regulations will be enforced.
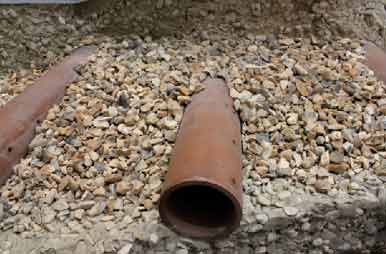
Part Q applies to jobs where planning is applied for after October 2015 and started before October 2016
What Type of Doors and Windows Must I Have to Comply With Part Q?
To meet UK Building Regulations under Part Q, doors and windows for new dwellings must comply with specific standards set by the British Standards Institution (BSI). These standards ensure the safety, durability, and security of the materials used and that they can resist a certain level of forced entry set by the BSI.
In particular, doors and windows must adhere to PAS 24, a regulation focused on enhanced security performance. This ensures they are strong enough to resist unauthorised entry, providing extra protection for your home.
For more details on British Standards, visit the British Standards Institution.
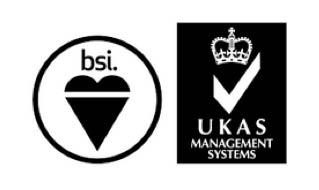
Doors and Windows under Part Q must meet BS! and UKAS standards
What is a Doorset?
A doorset is a complete door unit that includes the door itself, the frame, hinges, locks, and any additional elements like fanlights or borrowed lights. It can either be delivered fully assembled or put together on-site.
What is PAS 24?
PAS 24 stands for Publicly Available Specification and sets security standards for doors and windows. It outlines the minimum requirements for products to be considered secure under Building Regulations Part Q.
PAS 24 specifies the types of timber, locks, and hardware that must be used in compliant door sets and windows.
If you’re manufacturing doors or windows, you can purchase the full specification details here from the BSI shop.
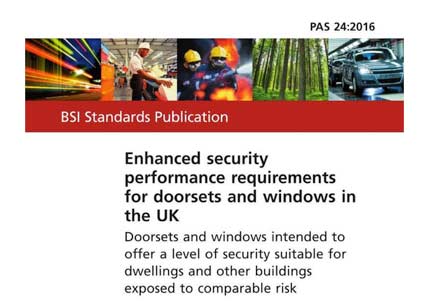
Doors and Windows must be manufactured to PAS 24
Who Needs to Understand PAS 24?
If you’re a homeowner building an extension or new property, all you need to ensure is that your doors and windows comply with PAS 24. Request a certificate from your builder or window installer to confirm this.
For professionals, compliance with PAS 24 is absolutely essential. Manufacturers and suppliers must submit their products to the United Kingdom Accreditation Service (UKAS) to meet the “fit for purpose” standards required for certification.
The responsibility lies with manufacturers and suppliers, ensuring products meet British Standards. Those involved in the process include:
- Window and door manufacturers
- Suppliers of windows and doors
- Doorset fabricators
- Window fabricators and furniture makers
- Construction specifiers
- Testing and certification bodies
- Architects
- Trade Associations
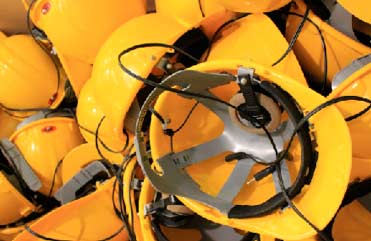
When designing windows and doorsets, architects must understand part Q
Which Doors and Door Sets Are Covered by PAS 24?
PAS 24 covers a variety of door types and their corresponding door sets, ensuring they meet security standards. These include:
- Hinged doors
- Sliding doors (single or multi-track)
- Stable doors
- Single and double swinging doors
- Pivot doors
- Side panels and fanlights
- Folding and sliding doors (single or multi-track)
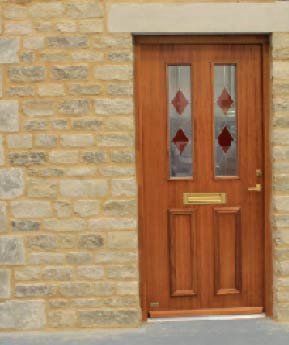
Appendix B of Part Q applies to bespoke windows and doorsets
What Windows Are Covered by PAS 24?
PAS 24 includes a range of window types, ensuring they meet the required security standards. These include:
- Vertical and horizontal pivot windows
- Parallel opening windows
- Top and side-hung projected windows
- Top, bottom, side-hung, and butt-hinged windows
- Fully reversible windows
- Fixed casement windows
- Double-opening windows
- Tilt and turn windows
What If My Windows and Doors Are Custom or Bespoke?
Even with custom-made or bespoke windows and doors, your joiner or carpenter must comply with Part Q regulations to ensure security. This applies to all projects, regardless of being a one-off design.
Part Q includes Appendix B, which outlines specific security requirements for bespoke windows and doors up to 1m wide and 2m high. For larger sizes, additional guidance is needed to ensure compliance.
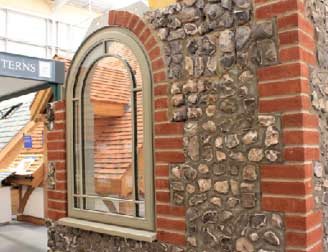
Bespoke windows need to comply with Part Q
Appendix B to Approved Document Q covers
As we mentioned above, Appendix B sets out the rules and guidelines for many of the materials used to construct all the different parts of a door, and these are:
- Doorset construction material
- Doorset Dimensions
- Lock, hinges and letter plates
- Door limitation and caller identification
- Glazing
Does Part Q Apply to Rooflights?
Yes, Part Q of the Building Regulations also covers rooflights, as long as they are considered accessible under the guidelines outlined below.
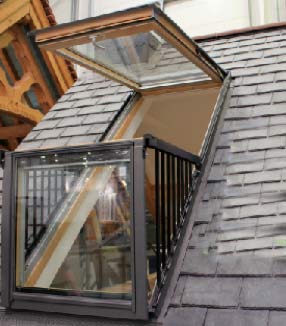
If roof windows are accessible, they are covered by Part Q
What Does Accessible Mean?
An accessible door or window is classed as:
- Any part of a door or window set below 2 meters from an accessible surface, such as the ground, a balcony, or a basement level.
- Windows less than 2 meters above a flat or sloped roof (with a pitch under 30 degrees) that is no higher than 3.5 meters from the ground.
How Should My Doorframe Be Attached to the Building Under Part Q?
The doorframe must be securely fixed to the structure following the manufacturer’s instructions, typically using frame cramps or ties that are screwed into the frame and integrated into masonry.
If the structure is timber-framed or clad (not masonry), there’s a risk of forced entry by breaking the wall around the doorset.
Part Q requires a resilient layer, such as 9mm thick timber sheathing (e.g., plywood), to be installed around the door for its full height and at least 600mm on either side.
If timber sheathing isn’t used, a layer of expanded metal lathing or similar material should be applied to prevent creating a hole that could give access to locks or bolts.
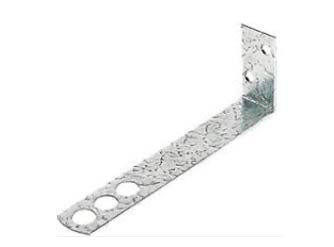
Cramp fixed to frame and built into brickwork or blockwork for Part Q
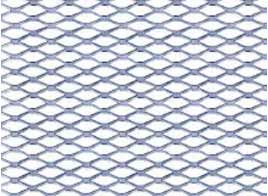
Resilient layer, Part Q compliant for Door Set security
Does Part Q Cover My Garage Door?
Yes, Part Q of the Building Regulations applies to garage doors and public entrance doors that give direct access to a home or a building with homes.
If the garage door doesn’t lead into the home, Part Q doesn’t apply.
However, if there’s another door between the garage and the home, either the garage door or the internal door must meet Part Q security standards.
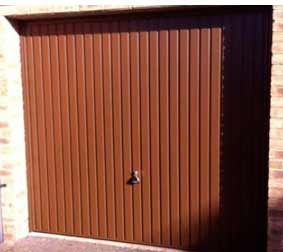
Check if your garage door complies with Part Q
What Size Can My Letterbox Be Under Part Q Regulations?
Under Part Q regulations, your letterbox can be no larger than 260mm x 40mm. It must also include a flap to prevent anyone from trying to reach inside for keys, locks, or bolts.
Can My Front or Back Door Have Glass?
Yes, but if breaking the glass would let someone reach in to unlock the door, it must be P1A-rated glass.
If your door has no glass or way to see who’s outside, you should install a door viewer and a chain or door limiter.
However, a chain or limiter isn’t required if care workers need independent access to the home.
What is P1A Glass?
P1A glass is a type of laminated glass designed to resist forced entry. It’s tested by dropping a 4.11kg weight onto the glass three times from different heights, simulating blows from a weapon.
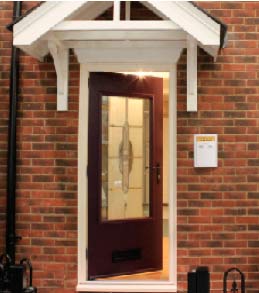
P1A-rated laminated glass is required for certain door glazing.
For more on Building Regulations, check out our UK Building Regulations overview.
Building Regulations Part Q ensures that any door, window, or entrance point into a building is secure and can prevent any unwanted intruders from easily entering, so it is essential that any new constructions comply fully with the rules outlined above.

