If you are embarking on any kind of large DIY or Home Improvement project then the chances are that you have come into contact with the Building Regulations Approved Documents in one form or another.
You may be asking yourself; Why do we need these regulations? This is a valid point! The regulations are there to ensure that any building work (including plumbing, electrics, drainage and everything else) is carried out to a high standard that ensures it’s safe to switch on, flush, turn on or live in without the fear of injury or worse.
It is also a worthy point to note that the regulations can change from time-to-time e.g. a new technology comes along that changes existing rules, construction methods change, a loop hole is found etc….. so you have to make sure that you are viewing the most up-to-date approved document and rules to ensure you comply. All the most recent documents can be found here on the Planning Portal website.
Before you start any work you will need to notify your local Building Control Office (and in most cases submit detailed drawings of the work being carried out) who will then appoint a Building Control Officer to you for the duration of works. The BCO will then visit at set intervals to make sure any relevant rules are being followed and that the work is up to scratch!
Even if you are employing tradesmen to do the work for you, it’s a good idea to have a read through the documents that are relevant to the work you are having done as this will give a little more insight into why things have to be done a certain way and also help you to make sure the tradesman is working within the guidelines of the regulations.
Due to the volume of regulations governing all aspects of construction and DIY, it could potentially be very confusing if they were all bundled into a long list so to avoid this they have been broken down into 14 separate documents, each covering a specific area. A brief explanation of each can be found below:
Building Regulations Approved Document A
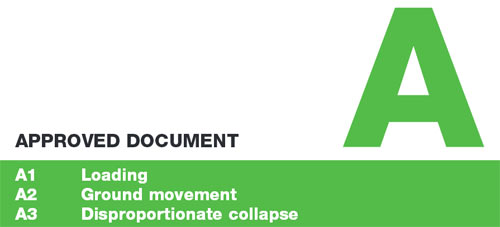
Approved Document A of the UK Building Regulations
This document looks at and explains all the regulations for the actual structure of a building in terms of ensuring that the foundations can cope with the “load” imposed by the structure above and that they will not collapse, that the actual ground is up to the job of supporting the foundations and structure and that it will not move or subside.
Also covered is disproportionate collapse – This section states that, within reason, a structure should remain standing in the event of an accident. As you might be thinking, an accident could cover a great many things and levels of “severity” so buildings and types of structure are broken down into “Consequence Classes”.
To summarise, Approved Document A covers the following items:
- Building Structure
- Structural loading
- Ground movement potential
- Disproportionate collapse
To find out more about Approved Document A, check out our project here
Building Regulations Approved Document B
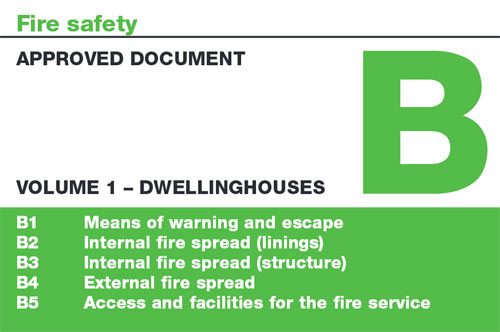
Approved Document B of the UK Building Regulations
Document B is by far the largest of all the approved documents and when you consider what it covers, namely fire safety, you can understand why.
Unfortunately, fires do happen in both domestic and non-domestic buildings and when they do, the top priority is ensuring that anyone in them can get out quickly, easily and safely and this is the purpose of this document.
Due to the many areas that need to be covered for domestic properties (e.g. houses, flats etc….) and non-domestic buildings (e.g. offices, factories, warehouses etc….) Document B is broken down into two documents:
- Approved Document B Volume 1 Domestic Properties
- Approved Document B Volume 2 Non-Domestic Properties
Both volumes cover essentially the same items, but obviously for two different scenarios such as means of fire warning and escape, internal fire spread for both the building’s lining and its structure, the external spread of fire and also the access that is required by the fire services.
As a summary, Approved Document B (volumes one and two) cover:
- B1, means of warning and escape
- B2, internal fire spread for the buildings lining
- B3, Internal fire spread for the buildings structure
- B4, External fire spread
- Access and facilities required for the fire services
If you need to know more about Approved Document B, check out our project here.
Building Regulations Approved Document C
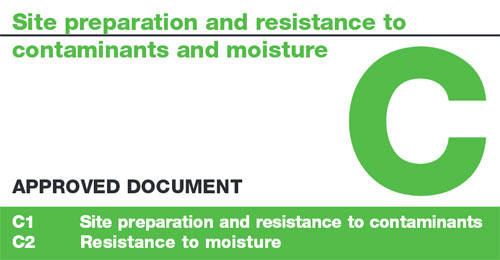
Approved Document C of the UK Building Regulations
The aim of this document is to set out the rules when it comes to preparing a site for construction works.
It should be ensured that vegetation or tree roots, topsoil or any pre-existing foundations do not affect the new foundations and their stability.
In the event that construction is taking place on ground that has been confirmed as contaminated, these contaminants need to be either removed or controlled so that they do not pose a health and safety risk.
Drainage (although also covered in Document H) is also a big consideration when it comes to the stability of foundations. Any ground moisture present needs to be controlled (e.g. using a DPC) and removed using suitable drainage pipes to prevent damage to foundations, walls and floors.
In summary, Approved Document C covers:
- Preparing a site and ensuring it is resistant to any contaminants
- Ensuring a site is resistant to moisture
If you want to know more about Approved Document C, check out our project here.
Building Regulations Approved Document D
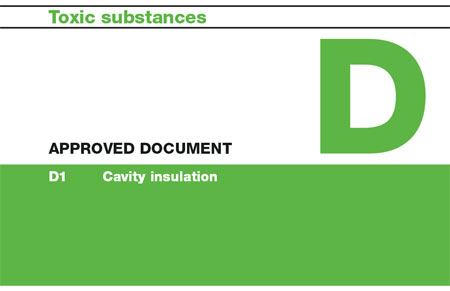
Approved Document D of the UK Building Regulations
This is quite a short document and is mainly focused on cavity wall insulation and ensuring that any fumes produced by “Urea Formaldehyde” based foams are contained within the cavity area by a barrier and are prevented from entering the property so that they do not pose a health and safety risk to the occupants.
To summarise, Document D covers:
- Cavity insulation and preventing fumes from entering the property
If you would like to find out more about Approved Document D, see our project here.
Building Regulations Approved Document E
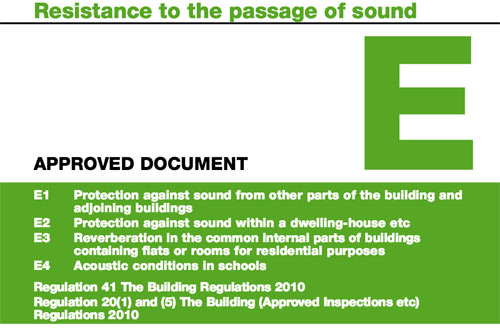
Approved Document E of the UK Building Regulations
This document is all about sound and sound proofing, particularly reducing the unwanted transmission of sound. In terms of this document and a given building, it covers walls, ceilings, windows and floors.
Complaints about excess noise, or nuisance noise as it is known, is a major concern for most local authorities and councils and also for disputes between neighbours. Due to this, every property should be constructed in such a manner that any sound is kept within the given property space so that it does not disturb neighbour’s or others within close proximity.
The types of building covered by the document include new buildings, material alterations to existing buildings, renovations of existing buildings, buildings that contain flats, buildings that are being split into flats and even properties that are created through a material change of use.
In summary, Approved Document E covers the following:
- Protection from unwanted sound from separate parts of a building and adjoining buildings
- Protection from sound within a house or home
- Reverberation that occurs within common internal areas of a building that contains flats or residential rooms
- The acoustic condition of school buildings and properties
If you need to know more about Approved Document E, check our project here.
Building Regulations Approved Document F
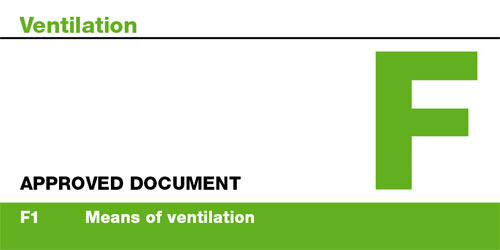
Approved Document F of the UK Building Regulations
Like Document D, Document F is quite a short one and deals with a single topic – Means of ventilation.
The document states that there should be an suitable means of ventilation within a building, whether it’s a domestic dwelling or place of work (non-dwelling).
In terms of ventilation in a domestic property, in most cases there are 3 main types – whole of building (ensuring air is continuously changed), extract ventilation (normally areas of humidity or pollution e.g. an extractor fan in a bathroom) and purge ventilation (depends on type of room and what needs to be extracted, may possible be as simple as opening a door or window!).
When it comes to non-domestic structures, the main aim is to make sure that air is continually circulated using items such as an air conditioning system, that potential issues with Legionnaire’s disease are dealt with and that the system as a whole can be easily accessed and repaired.
As a summary, Approved Document F covers:
- Means of ventilation and air flow within a domestic or non-domestic building or structure
If you need to know more about Document F, please see our project here.
Building Regulations Approved Document G
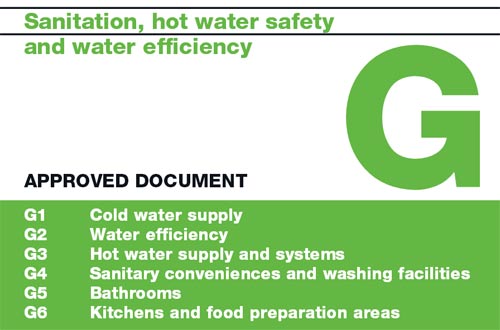
Approved Document G of the UK Building Regulations
This approved document looks at the water supply to a building or structure, concentrating mainly on water efficiency and sanitation and the hot water supply.
In general, Approved Document G aims to make sure that any drinking water provided is wholesome and drinkable (including softened water), water supplied to sinks, baths, showers and bidets should also be wholesome.
When it comes to efficiency, any means of supply including fittings and fixed appliances should use water in an efficient manner and avoid excess use or wastage.
In respect to hot water supplies, it should be ensured that any domestic dwelling that features a basin next to a food prep area, a shower, basin, bath or bidet in a bathroom or basin in a room next to a toilet should have a hot water supply
To summarise, Approved Document G covers the following areas:
- Supply of cold water
- Efficient use of water
- Supply of hot water and hot water systems
- Washing facilities and sanitary conveniences
- Bathrooms
- Food prep areas and kitchens
If you would like to find out more about Approved Document G then check out our project here.
Building Regulations Approved Document H
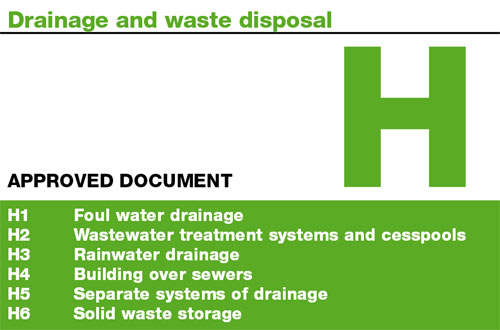
Approved Document H of the UK Building Regulations
Approved Document H is kind of the next logical step on from Document G and looks at the drainage and waste disposal within and around a building including foul water, solid waste and rainwater drainage, the treatment of waste water and also separate drainage systems.
The document guidelines state that foul water needs to be drained to existing or private sewer, septic tank or cesspool and that these should be safe an not pose a health and safety risk, any rainwater needs to be drained away from the property correctly, any solid waste that is stored needs to be done in a safe manner and also any construction over or around a sewer.
The safe drainage or disposal of waste and foul water is essential to both the structure of a building and also the safety of its occupants and any issues with either of these could be potentially lethal to both a buildings structure and its inhabitants.
As a summary, Approved Document H covers the following points:
- Drainage of foul water
- Cesspools and wastewater treatment systems
- Drainage of rainwater
- Building and construction over and around sewers
- Separate drainage systems
- Storage of solid waste
If you need to find out more information and details about Approved Document H then see our project here.
Building Regulations Approved Document J
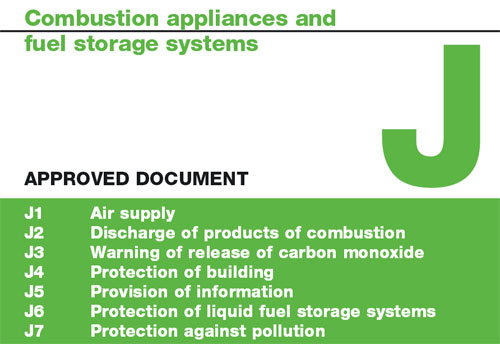
Approved Document J of the UK Building Regulations
This document takes a look at the storage of fuel and combustion appliances and due to the nature of both of these items you can understand why these rules have to be in place.
On the whole, the document looks at the construction techniques and processes involved in ensuring that air is supplied in an adequate manner, combustion by-products (e.g. smoke, fumes etc….) are discharged correctly, the risk of carbon monoxide poisoning is managed, any fuel sources are stored correctly and pollution risks and sources are managed correctly.
When burning fuel (e.g. liquid fuel, solid fuel etc….) it is imperative that the appliance receives the correct amount of air so the fuel is burnt cleanly and it is equally important that any waste products are dispersed through the correct flue or chimney as if this is not done then the results can be fatal!
To summarise on the above, this document covers the following things:
- Supply of air
- Combustion by-product discharge and safe dispersal
- Carbon monoxide warning
- The protection of the building
- Providing correct and relevant information
- Correct protection of liquid fuel storage systems
- Protecting against pollution
If you would like to find more information on this Approved Document J, please see our project here.
Building Regulations Approved Document K
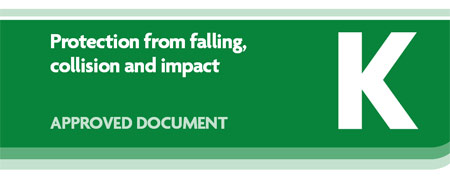
Approved Document K of the UK Building Regulations
The focus of Approved Document K is the protection of individuals against impact, falling and collision.
With these points in mind, the rules aim to see that no one suffers injury from walking into open windows, ducts or skylights or gets trapped by others opening doors on to them. It also looks at making sure large panes of glass or glass doors can be identified as such, so that no one accidentally walks or runs into them.
If you are involved in a loft conversion or extension of some kind you may have come into contact with this document already as its other big focus is stairs and ensuring that they run within a certain pitch range, that their treads and risers are of a certain height and length and that they are generally safe and stable to use.
As a summary, this document covers the following areas:
- Protection from falling
- Protection from impact
- Protection from collision
If you need to find out more about Approved Document K, please see our project page here.
Building Regulations Approved Document L
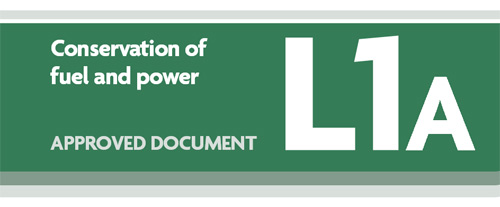
Approved Document L1A of the UK Building Regulations
As new technologies emerge, things need to change to reflect these new innovations and Document L is no different. To these ends it is split into four different documents, each focusing on a different area and age of building (either existing or new):
- L1A for power and fuel conservation in new dwelling building
- L1B for power and fuel conservation in existing dwelling buildings
- L2A for power and fuel conservation in non-dwelling new buildings
- L2B for power and fuel conservation in non-dwelling existing buildings
Overall, each document covers essentially the same topics but as technology and regulations change, such as the requirement to conserve more heat and power and reduce greenhouses gases and emissions, the rules in each document will need to change also.
For example, the insulation requirements of a new build property and what materials can be used may be vastly different from those that will need to be used in and older property undergoing renovation.
To summarise the content of these documents, they cover the following:
- Conserving heat and power in new and existing dwelling buildings
- Conserving heat and power in new and existing non-dwelling buildings
If you would like to know more about each of the four Approved Document L documents then please see our project page here.
Building Regulations Approved Document M
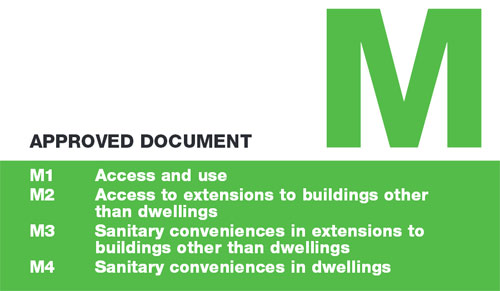
Approved Document M of the UK Building Regulations
Access to a building or dwelling and then moving around inside is of paramount importance to the usefulness of the building itself and also for the comfort of those living, working or visiting it.
The basis of Document M is to ensure that accessing a property or structure is as easy as possible for both able bodies and non-able bodied users and once inside, they have access to any basic conveniences such as toilets and washrooms.
In some situations ramps and steps are needed to get to an entrance way and in these cases, this document sets out any required dimensions and degrees of pitch that these objects can run over along with heights and widths of stairs and corridors within the building itself.
As a summary, Document M covers the following areas:
- Accessing and using a building or dwelling
- Accessing extensions to buildings that are not dwellings
- Accessing sanitary conveniences in extensions to a building that is not a dwelling
- Accessing sanitary conveniences in a dwelling
If you would like to find out a little more about Approved Document M, check out our project page found here.
Building Regulations Approved Document N
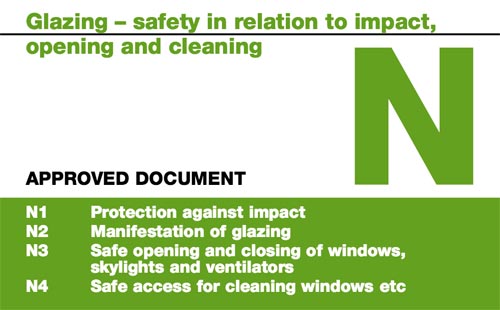
Approved Document N of the UK Building Regulations
As glass and glazing is present in pretty much all buildings, dwellings and structures you won’t be surprised to learn that Document N exists specifically for this reason.
This document looks at the safety of glazing and protection against impact, ensures that glazing is obvious (e.g. making glass doors stand out) to anyone moving around a property, that windows, skylights and ventilation points can be opened and closed safely and that any glass or glazed surface can be accessed safely for cleaning.
As you may realize from above, there are some crossovers between this document and document K.
As an overview, Approved Document N covers the following areas:
- Protection against impact with glass and glazing
- Manifestation of glass and glazing within and around a property
- Ensuring windows, skylights and ventilation points open and close safely
- Accessing windows and glazing safely for cleaning
To learn more about Approved Document N, see our project page here.
Building Regulations Approved Document P
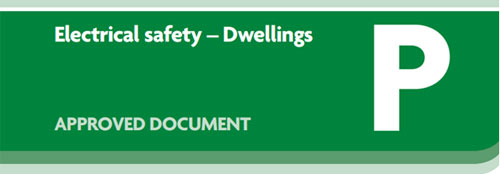
Approved Document P of the UK Building Regulations
This is the one that probably gets most attention out of all the Approved Documents – Approved Document P. This document itself is concerned with electrical safety and from a DIY perspective is hugely important as it discusses exactly what can be done and by who.
The main focus on this is competence and whether you are “competent” enough to carry out any works that you are allowed to do. In terms of the word “competent”, this means that you have a full and competent knowledge of electrical installations and can check the safety of circuits and even issue a minor works certificate.
We all know the dangers involved with electricity and we all know to treat it with respect, so essentially, if you are not 110% sure on what you are doing, get a professional in!
To summarise, this document covers the following areas:
- The electrical safety in dwellings
To learn and find out more about electrical safety and Approved Document P, check out our project here.
The Building Regulations Approved Documents
If you have read through the above and checked out the associated project pages you should be well aware that getting through and fully understanding any of these documents is a bit of a nightmare.
If you are currently in the early throws of planning a large DIY or Home Improvement project, you will need to know for certain which documents and rules apply to your particular job, so to be sure it is really essential to consult with your local authority planning department or an architect as they should be able to advise on which rules apply to you and your project.
One final point to note is that when referencing an approved document you have to be sure that it is the most up-to-date and relevant document and you are not looking at an old one where the guidelines have since changed. All the most recent documents can be downloaded from the Planning Portal website on the link at the top of this project page.

