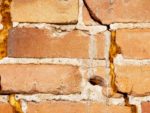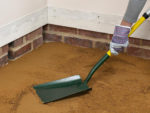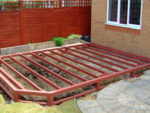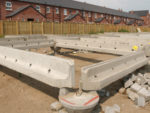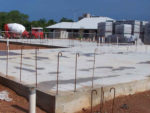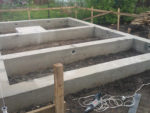This section covers all aspects of foundations and the floor slab. It covers the different types of foundations in detail – there is more information below to help you understand which foundations you should chose if you are considering a new or self build.
This section covers problems that you might have such as settlement and useful information such as insulating the slab.
The specific building regulations that cover the foundations and what you need to comply to are in Building Regulations Approved Document A; You can read our summary of them or down load the complete document here.
When planning your foundations it is important to consider the drainage. We have all the relevant projects on all aspects on drainage in a separate section.
If you are considering looking for information about foundations, then it is likely that you will be considering a self build project – we have a lot of information on self building in a dedicated section, or you can have a look at Build Your Own House: A Guide That Will Hand You the Keys to Self-Build Success by Andy Patmore:

The Different Types of Foundations and Which You Should Use When
There are a range of different types of foundations that are used in different circumstances. The underlying soil type is the biggest influencing factor about how you should build your foundations. The weaker the underlying soil conditions then the more effort that heeds to be put into the foundations.
Here are the most common types:
Strip Foundations of Footings
These foundations involve pouring at least 250mm of concrete into the foundations. On to this base the block work is built up until ground level is reached, where the materials are changed to your choice, such as bricks. The width of these foundations is determined by the type of soil and this will be confirmed by the building inspector.
Table 10 of Approved Document A describes the required widths for the 7 recognised types of soil.
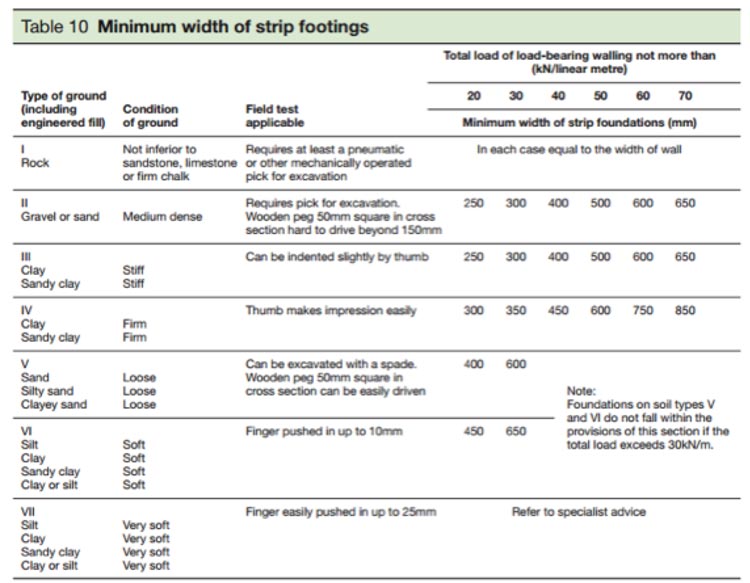
Trenchfill Foundations or Footings
These are similar to strip foundations and often (mistakenly) referred to as strip foundations too. They involve filling the foundation trench with concrete which saves the labour laying the block work, but will increase the cost of the concrete as considerably more is needed. Use Table 10 above as for strip foundations.
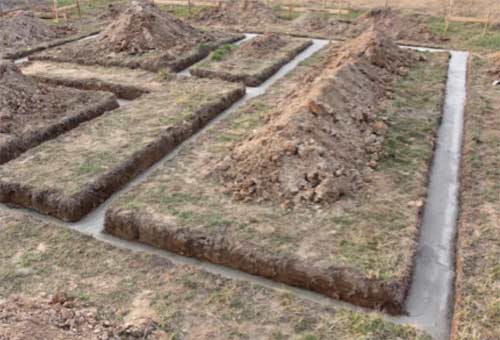
Engineered strip Foundations
These are foundations that have to be engineered by a structural engineer to provide the required stable platform for you to build a house on. There are several options, the most common being to dig down deeper, however beyond about 2.5m this becomes too expensive and unsafe so other solutions are needed.
Slip membranes can be used in areas where soils tend to expand and contract, such as with clay. The membrane, often made of polystyrene, allows for this movement while ensuring sound foundations. The engineer will advise what is required.
Steel reinforcement might be required if the width of the footings needs to be increased.
Eventually it will become cheaper to switch to other types of engineered foundations.
Piles or Piled Foundations
These are covered in detail in our project above, however in summary, piles are driven, dug or screwed down through the soil to provide a stable anchor for the footings. The more commonly they are used the cheaper they are becoming, so much so that some companies are starting to use them as a matter of course due to the predictable cost.
They are ideal for Brownfield sites or sites where there are trees as they go down every 2.5 meters and at every corner and intersection. The ring beam foundations site on top of them and your home is them built on top of these.
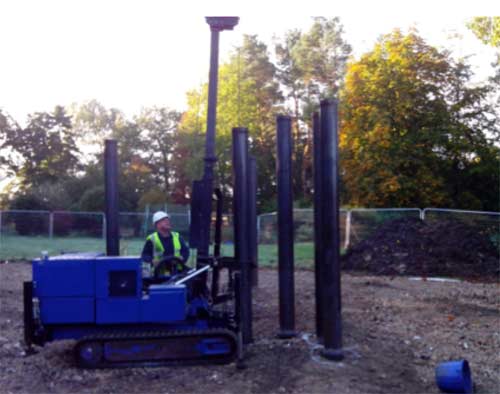
Raft Foundations
These foundations ‘float’ on top of the soil providing a ridged and solid platform for your home to be built on. As these foundations are not anchored, they allow some movement in the soil below without affecting the building. These are typically used where there is unstable ground or subsidence.
The Issues That Affect Your Choice of Foundations
One of the biggest uncertainties in a build is the foundations; no one can know for sure what is underground, until you start digging.
This said you can do whatever you can to reduce the risk and try to find out as much as you can. The issues that you need to look for are:
Soil Type
As we have mentioned already this will have a huge impact on your foundations. Check that there is not a huge variation of soil across the build site which can cause complications. Typical causes of “Bad Ground” for foundations are:
- Subsidence; This might be caused by mining activity or other human excavations of simply unstable ground. This is probably the worst problem you might have to have to face
- In-filled Soil or Brownfield; when the soil has been reworked and in-filled all manner of problems can be found (we found the remains of an old car once when digging footings!). Toxic chemicals and gases might be present or old drains and footings, all of which will cost more to find a solution for
- Frost Movement; where the water table is high or the soil is waterlogged movement can occur when the ground freezes and then thaws again. Thankfully below about 0.5m this effect will be minimal as the water will rarely freeze
- Shrinkable soils; as the soil dries it will shrink and when it gets wet it will expand. Clay soils and notorious for this so you need to check your clay soil
Trees
As a general rule your foundations need to be at least the height away from a single tree, but the type of tree and soil will have an impact too; some trees need more water and if in a shrinkable clay soil this will have a big effect.
Cutting trees down, even if you’re allowed to, might not solve the problem as the soil might gradually expand as the tree is no longer taking the moisture.
Root barriers can be dug, often as deep as 4m to put a rigid plastic sheet between the tree and your footings.
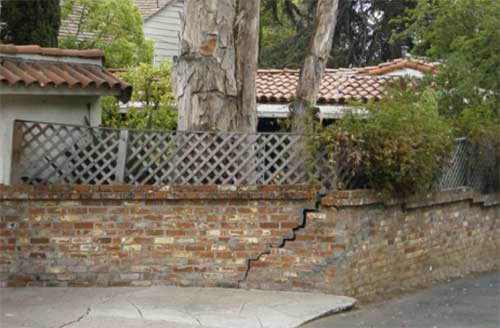
Slopes
building on a slope is always more complicated; you need to consider access and drainage, and the foundations. You can excavate to a level base and build retaining walls or you can build out from the slope, but this needs to be supported.
How to Decide Which Type of Foundation to Use
Get a feel for what you are dealing with by walking the site yourself. Look for trees, and signs that the soil has been in-filled. Try to determine if you have a clay soil or what other types are present. You will have a good idea about the limitations any slope will impose.
It is worth speaking to local builders who will have had experience building in the area or neighbours who might have heard of or had some experience of building in the area.
The local building inspector will probably be the best source of informal advice, so a call to building control is critical. When on site the building inspector will have the ultimate say about what is acceptable, so you can suggest ideas to overcome problems and he’ll be able to guide (you without being in a position to advise you formally).
Most councils also produce fact sheets about the soil types in the area which will be very helpful for identifying the soil and understand what foundations that will be required.
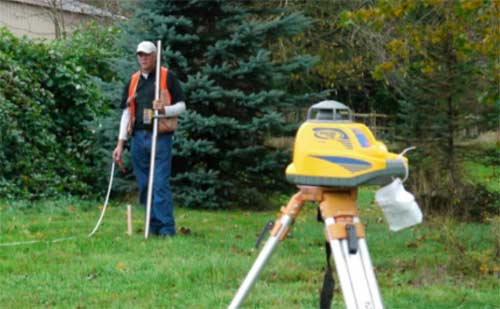
Finally you can get a ground survey which will involve digging trial holes across the site to examine the soil types and look for potential snags. Obviously the structural engineer that makes recommendations from a ground survey will be very cautious, which is probably be no bad thing, but is likely to have an impact of your budget.
Whatever you do you can never eliminate all the risk. Until you start digging you cannot be sure what’s there, so make sure you have contingency in your budget. Be flexible; for example if your excavation costs are running away, consider adding a basement which should recoup some of the cost by increasing the value of your finished home.

