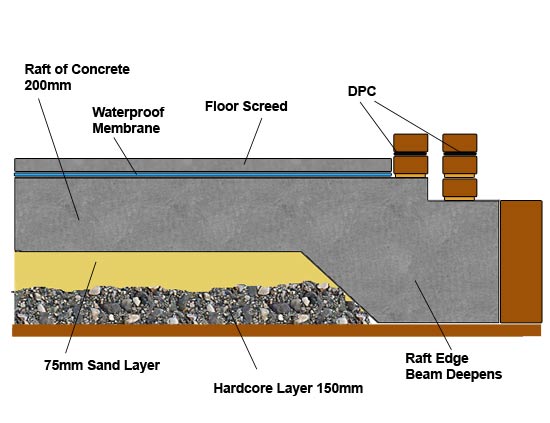Raft Foundations
Raft foundations (sometimes known as Mat Foundations) are a large concrete slab which can support a number of columns and walls.
The slab is spread out under the entire building or at least a large part of it which lowers the contact pressure compared to the traditionally used strip or trench footings.
Because of the speed and volume of houses required after the second world war, the raft foundation was widely used. The raft foundation was cheaper, easier to install and most importantly, did not require as much excavation as the usual strip foundations.
When the Building Regulations were introduced in 1965 there were no generic rules for raft foundations as there were for strip foundations.
This meant that to use a raft foundation, it had to be designed and approved by Building Control. This made the entire operation much more difficult and time consuming so raft foundations became less widely used almost overnight.

Raft Foundations – Cross section of how a raft foundation is made
When Are Raft Foundations Used
Rafts are most often used these days when the strata is unstable or (because of this) a normal strip foundation would cover more than 50% of the ground area beneath the building. There are also situations (usually in areas where mining has occurred) where there may be areas of movement in the strata.
They are much more commonly used in the construction of commercial building in the UK that they are for domestic homes, but can be used very successful in both situations. To understand when it is better to use raft foundations, you need to understand how they work.
How Do Raft Foundations Work?
A raft foundation spreads the weight of the building over the whole ground floor area of that building. The raft is laid on a hardcore, or scalping bed and usually thickened at the edges, especially in very poor ground. Rafts are most suitable when the ground is of good load bearing capacity and little work is required to get a solid foundation.
Raft Foundations are built is this following steps:
- The soil removed down to correct depth
- The foundation bed is then compacted by ramming
- Lay reinforcement on spacers over the foundation bed
- Pour the concrete over the reinforcement
The foundation may stiffened by ribs or beams built in during construction which will add extra strength and rigidity.
When Raft Foundations Are Used?
A raft foundation is usually preferred under a number of circumstances:
- it is used for large loads, which is why they are so common in commercial building which tend to be much larger, and therefore heavier, than domestic homes
- The soil has a low bearing capacity so the weight of the building needs to be spread out over a large area to create a stable foundation
- The ratio of individual footings to total floor space is high. Typically if the footings would cover over half of the construction area then raft foundation would be used
- If the walls of the building are so close that it would cause the individual footings to overlap, then raft foundations should be used
Advantages and Disadvantages of Raft Foundations
Raft foundations tend to be cheaper and quicker to use than traditional footings. There are a number of reasons why this is the case:
- The foundation and floor slab is combined, which saves time and materials
- Less excavation is required
Other reasons that make raft foundations preferable to footings are due to their engineering benefits. They are ideal for poor ground condition where normal footings would not cope well as they cannot spread the load as effectively.
Related to this is that raft foundations can reduce differential settlement, where settlement occurs at different rates across the ground surface of the building, which reduces cracking and other more serious problems.
The main disadvantage is that they can prone to edge erosion if they are not treated properly. They are not effective is the load of the building is going to be focused on a single point, although this is rare in domestic construction, so this isn’t generally of concern.

