Whatever the term that you use to describe your architectural mouldings (spelt without the “u” in North America) it can be confusing to know what anyone is actually referring to. Wikipedia defines ‘moulding’ as “strip of material with various profiles used to cover transitions between surfaces or for decoration”.
What is an Architectural Moulding?
We feel this definition is a little narrow and should be expanded to include cornices, picture rails, ceiling roses and possibly even corbels too. Therefore we think that a better definition of architectural mouldings is:
a moulded feature or any feature designed to look as if it has been moulded which is fixed to a wall or ceiling for decoration, particularly including covering joins between different surfaces, such as the ceiling and wall.
The term moulding is a little misleading these days as the features are no longer moulded in plaster but are more commonly made from materials such as hardened polyurethane. We discuss the relative merits of the types of material in more detail below.
What are the Different Types of Architectural Moulding?
There are a wide range of different types of architectural mounding before you even get into the different styles and sizes. We will cover the main mouldings that you are likely to encounter briefly here. Please note that the same moulding might be called a different name in different parts of the world – we’ll give you the British name, and where we know it we’ll tell you the other names, particularly what it is called in North America.
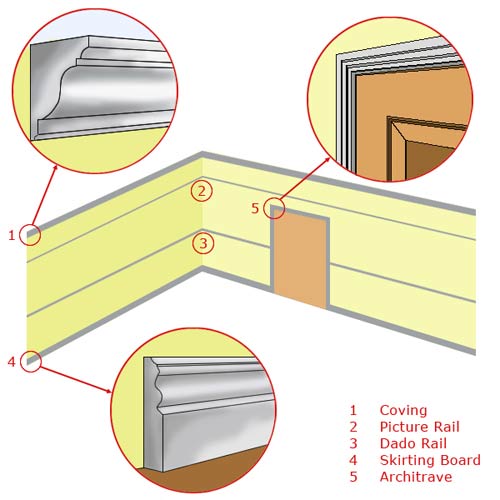
Different types of architectural mouldings
Here are the most common types of architectural mouldings you will come across in Britain and Europe:
Coving or Cornice
Coving or cornice is a moulding which runs around the top of a room, covering the joint between the ceiling and the walls. We understand that these are known as Crown Mouldings in North America.
Cracks often appear in the plaster joint between the wall and the ceiling, and coving is used to cover up those cracks. Coving and cornice are traditionally made from plaster or gypsum plaster, but more modern versions are now available in lightweight materials that are easy to install without specialist knowledge or skills.
For guidance on fitting coving and cornice see this project here.
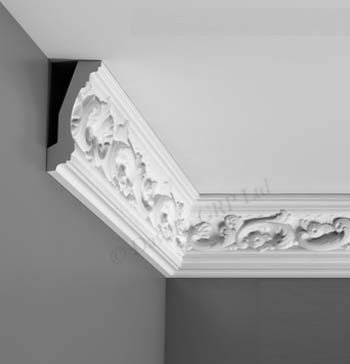
Cornice profile – Image courtesy of Davuka GRP
Picture Rail
A picture rail is very similar to a dado rail, but it runs around the top of the room, around 300-500mm below the ceiling. Picture rails are more often seen in older homes, with higher ceilings. The purpose of a picture rail is to hang pictures from, so as not to damage the plaster on the wall.
This is often not strictly a moulding and this can be a metal rail also.
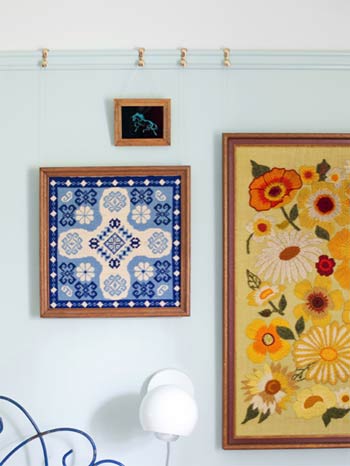
Picture Rail Moulding used to hang pictures – Image courtesy of abeatutifulmesss.com
Dado Rail
A dado rail or Chair Rail as it is also known is a decorative moulding that is fixed horizontally along the wall, at a height of between 900mm and 1500mm. It runs around the whole room, and the original purpose of it was to protect the wall from chairs being knocked back into it. Nowadays it is usually just decorative.
It is common practice to have different decoration above and below a dado rail. Traditionally, the bottom part of the wall would probably be panelled in wood, but a darker colour or bold pattern is sometimes chosen now. The top half would be decorated in a lighter colour or pattern.
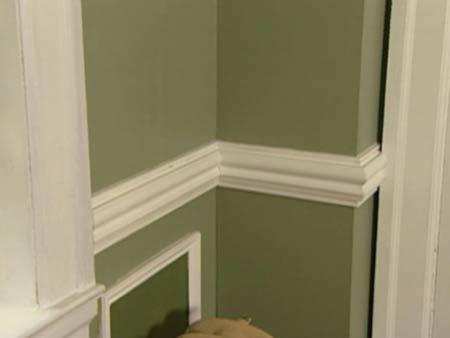
A dado rail – Image courtesy of stuhle.info
Skirting
Skirting board can be called Base boards or base mouldings in North America and they are used to cover up where the wall and floor join as it’s difficult to get a tidy finish at the bottom of a plastered wall, and if you have carpet the edges need to be tucked under the skirting so that it doesn’t fray.
Skirting also protects your walls from getting chipped or knocked by feet, vacuum cleaners, toys etc. Skirting can be made from real wood or given a veneer finish, or it may be cheaper moulded MDF.
There are a number of sizes and shapes of skirting you can buy. The common shapes are listed below.

Rounded Skirting

Chamfered Skirting

Ogee Skirting

Torus Skirting
Architrave
Architrave is the decorative moulding that surrounds a door frame. It covers the join between the plaster wall and the wooden door frame. Like skirting, it can be made from real wood or MDF and is available in a variety of sizes, shapes and profiles.
The skirting and architraves in a house will usually match up using the same shape and a similar size, although architrave is generally not as wide as skirting.
Like picture rail mentioned above they are commonly not moulded in design but can be in some cases. Please see this project for information about cutting and fixing architrave.

Architrave around a door – Image courtesy of Coving Direct
Ceiling Rose
Ceiling roses, domes and tiles are decorative mouldings made to add more interest to a ceiling. Roses are the most commonly-used decoration, and are usually placed around a light fitting. Of course, they look much better on a high ceiling with a chandelier hanging down than in a modern house with a plain pendant light.
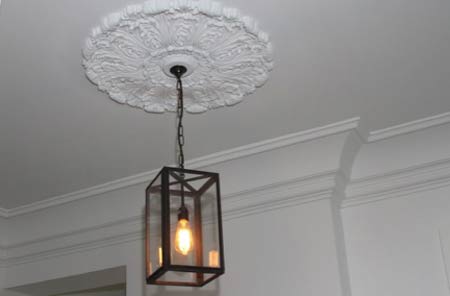
A ceiling rose around a light fitting – Image courtesy of WM Boyle
Panel Mouldings and Wall Decorations
Wainscot or wall panelling is a decorative moulding applied to walls, often to just the lower half below the dado rail. It can be made from plaster, wood or more modern materials.
Square panels and arches are the most common forms of wainscot. Often instead of a raised panel, a faux panel is created using a frame made of decorative moulded railing. If full wooden panelling is used it might be left with a stained wood effect, or raised panels and faux panels are often painted a different colour in the centre to the rest of the wall.
There is enormous variation in design, colour shape and decoration and in most cases these are commonly found in grand stately homes or smart hotels.
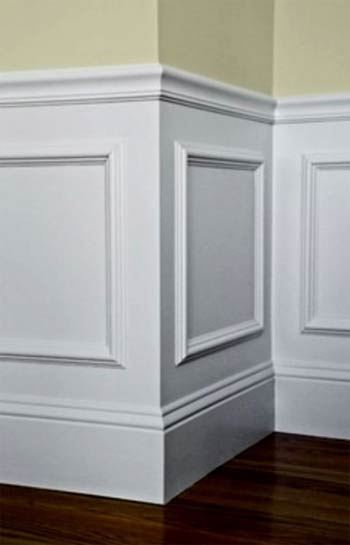
Panel Moulding used to great effect – Image courtesy of Wainscoting Styles
Corbel
Corbels are essentially decorative brackets made from wood, stone or sometimes more modern materials.
They were originally structural features that stuck out from a walls surface to support elements on top of them such as ceiling joists and the similar and in some cases even the roof. Today they have developed into ornate decorative mouldings that are sometimes used as part of the interior design.
sometimes they are used on their own as a wall plinth for a small sculpture or decoration.
They are more often than not found in large, grand structures such as stately homes, churches, cathedrals and the similar.
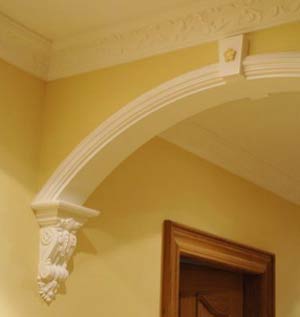
Corbel Moulding used to accentuate an interior arch – Image courtesy of Katrina Bucao
As ever this is a simplification and there is a huge range of different mouldings for every situation that you can think of and many you cannot! There are a few points that do need further clarification before we cover the different materials used to make architectural mouldings these days.
The Difference between Coving and Cornice
When you ask the question, “What is the difference between Coving and Cornice?”, you will get a lot of different answers, but essentially Cornice is more ornate and decorative than its plainer cousin, Coving.
While cornice has come to mean the more ornate decorative moulding at the top of the wall hiding the join to the ceiling, correctly is it all types and Coving is just one plainer design of Cornice.
Coving is properly a term used to describe a plain C-shaped moulding (in the style we now call Cavetto) which was very popular in the early part of last century. It became so popular that the term came to mean all manner of plainer Cornice.
In a similar way, architrave has come to mean any vertical or horizontal moulding around a door, window or opening. It was originally just the horizontal moulding at the top of an opening as it is derived from the Greek work meaning a lintel or beam.
The Different Sizes of Cornice or Coving Explained
Now that we have explained that coving is just a type of cornice, and how particular that type is depends on how pedantic you are about the term, we can explain how to size your cornice (or coving!).
The size of the cornice or coving is the measurement in a straight line across the front, or visible, side of the profile. There are 3 other key measurements:
- The Projection: this is how far the cornice sticks out into the ceiling from the wall
- The Drop or Height: This is how far the cornice drops down the wall
- Length: this describes how long the section length is and how far along the ceiling-wall join it will cover
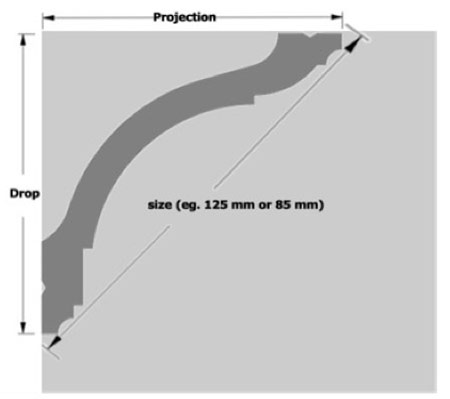
Side profile of a section of coving showing drop and projection
We explain in more depth how to measure up your cornice (or coving) before cutting and fixing here.
The Different Types of Material Used to Make Decorative Mouldings
Traditionally all architectural mouldings, as we have alluded to already, would have been made from plaster which made them very heavy and fragile. In short, they are hard to work with, particularly for a DIY enthusiast.
The job can be a lot easier using lightweight polyurethane mouldings and ceiling roses. These mouldings replicate the traditional shapes and patterns and are absolutely ideal when either trying to recreate the atmosphere in a refurbishing project, or creating a luxury feel to a new build.

Coving

Raised Door Panels

Columns

Coving

Wall lamps

Wall Decorations
These are the most common materials that have been used to make cornices or coving and other architectural mouldings:
- Plaster – As described, this is the traditional material however it is heavy and fragile and therefore a very expensive option in this day and age. It can be very messy to apply wet
- Paper Covered Gypsum – This is how the original Coving was made. It is lighter and a little less fragile, but has to be painted
- Wood – can be cut to create plain cornices, or coving, and is easy to work and fix being light and robust. The scope and intricacy of designs is limited
- Expanded Polystyrene – this is very cheap and light although very easy to damage
- Hardened Polyurethane – This is the most common alternative to plaster as it is much cheaper, lighter and easier to fix, while offering a huge range of styles and designs
Traditional Plaster versus Polyurethane for Architectural Mouldings
Sometimes you have to use a plaster moulding. For example, if you have a listed build there might be no way around it, but if there is Polyurethane is a very viable alternative.
With Polyurethane, installing coving and cornices has never been easier. The mitres are the same and, as always, we strongly recommend you buy an extra length of your material to practice on. All trades take a long while to learn, coving is no exception. It is much cheaper to practice on an extra length than it is to throw the “finished article” away!
Polyurethane mouldings have been introduced specifically to make life easier, more varied and less expensive. The cost of a plaster moulding to recreate an ornate cornice or ceiling rose is so prohibitive that, apart from heritage run homes and palaces, we were in danger of losing the patterns altogether.
Here are some of the pros and cons of using Polyurethane mouldings:
| Pros | Cons |
| Can be used on any ceiling type and is easy to install – just stick it. | May not be allowed to be used in historic settings |
| Lower structural weight makes mouldings a posibility in sutuations not possible with plaster | Too perfect design and finish does not look like authentic plaster moulding on close inspection |
| Quick and easy install – installation possible with one person and 3 times faster than plaster. Can be installed immediately | Not as flexible and “workable” as Plaster, which is ideal for iregular spaces and gaps |
| Very accurate detailing and intricate designs possible | It is harder to get a truly unique design or pattern |
| Strong and durable | |
| Can be used anywhere – even humid areas e.g. bathrooms | |
| Can be lit or allow cabling to pass behind |
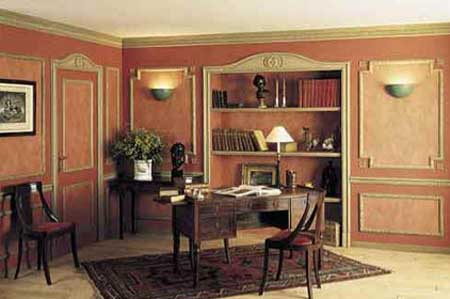
Classical Design Room created with Polyurethane mouldings
The image above represents just a very few of the features you can incorporate into your decorating. Even moulded skirting can be cut and fixed easily with an incredible bonus that the skirting is hollow backed to hide all the cables and wires you have clipped to the top of your old stuff.
Take an ordinary, flush interior door and turn it into a beautiful raised panel door just by sticking the panels on. Make a feature out of a well lit wall with panels and mouldings that, yes you’ve guessed it, just stick on. It could not be much simpler to get a classical look in the most tired of rooms.
How about coving which is lit from the back, or a ceiling rose which is simply screwed into place. Many companies make all this possible by supplying products which are easy to assemble and install, easy to maintain, easy to clean and as inexpensive as you could hope for when it comes to quality.
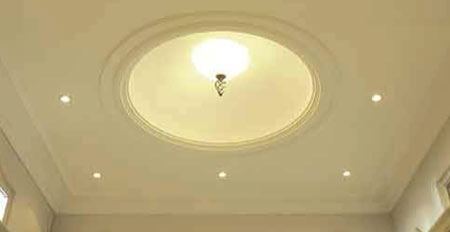
Domed light with a polyurethane moulded ceiling rose
What about domed lighting in your bedroom? It isn’t hard. Porches can be created using realistic columns, window shutters can be installed for a period look and practical privacy. Niches can be created to feature loved ornaments or pictures. The way is now open for the DIY enthusiast to create room decoration far beyond wood chip wallpaper and a dado rail.

