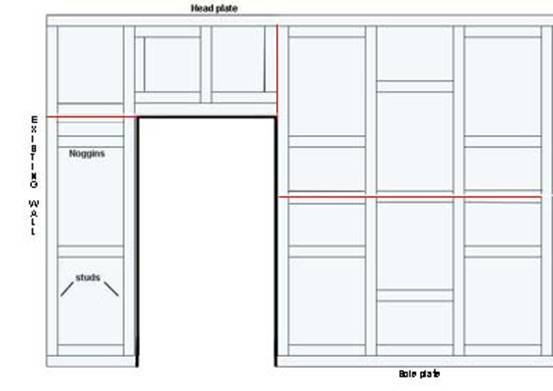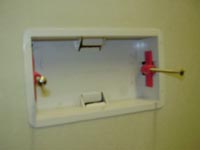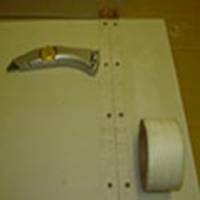Building a partition or non load-bearing wall is great way of dividing space. These are also called stud walls. The easiest way to build a partition wall is to make a timber frame and put plasterboard on the face.

Side View of Partition Wall
There are two thicknesses of plasterboard, 9.5mm and 12.5mm. If using 12.5mm the studs must be placed no further apart than 600mm and if using 9.5mm then 400mm is the maximum (if using plasterboard on a ceiling always use 12.5mm as it will not sag). These two distances will allow you to move the studs very slightly so that a piece of plasterboard (usually 1.22m wide) can be fitted into the centre of a stud if a join is necessary.
The timbers used can be either 100mm x 50mm or 75mm x 50mm. This is personal choice and largely based on the space you have. Using 100mm timbers with 12.5mm plasterboard and 3mm of skim plaster, the final thickness of the wall is 131mm. (a little over 5 inches). Sawn timber can be used, there is no need to use prepared timber.
Internal timber door frames, or liners as they are known, can be bought in kit form from the builders merchants. They are available at 105mm (4 ¼ ) wide or 131mm (5¼) wide. The liners can be assembled to fit standard door widths of 2ft 3ind and 2ft 6ins.
Plasterboard should be joined on a stud or noggin, and we advise that Drywall screws are used rather than nails. Use a battery operated screwdriver to fix the screws at no more than 400mm centres in both horizontal and vertical planes.
Cables for switches and sockets can be “built in” to the wall void by drilling the correct sized hole through the studs and noggins. Special plasterboard switch and socket boxes can be used. These clip to the plasterboard and do not need to be fixed to a stud or noggin. Insulation can also be packed into the void to a) keep heat in a room and b) to dull any sound. This is particularly useful if you are partitioning off for a bathroom. Insulation must not be placed around cables.

Socket Housing Inserted into Wall
Timber studs can be notched out, or holes drilled for pipes when fitting concealed showers. Advice on notching studs can be found in our projects section under notching joists.
The first timber to be positioned is the head timber. It can be fixed up through the ceiling into the ceiling joists if the joists are running the right way. That is, at 90 degrees to the wall. If the joists are running in the same direction as the new stud wall, then we advise marking the position of the head timber on the ceiling, and then cutting the plasterboard out between the lines to insert timber noggins at 400mm centres between the joists to fix the head timber to. Use a pad saw to cut the plasterboard and be mindful of cables and pipes in the floor void as you cut.
Once the head timber is in position, a plumb line can be clipped to the side of it. Mark the position of the sole plate on the floor in 3 places along its length. Fix the sole plate using number 8 screws (3 inch) to a wooden floor or 4inch to a concrete floor. See our project on Fixing to Masonry for instructions on this. The screws should be no more than 600mm apart.
The two end studs can now be fixed to existing walls using the same methods.
The vertical studs are cut to length and fitted tightly in between the head and sole plates. They can either be screwed into the two plates with the screws at an angle (side fixing), or (as shown in the diagram below) a noggin can be inserted between the studs. The bottom noggin serves two purposes. It keeps the studs secure and allows a larger area for skirting boards to be fixed. 100mm number 8 screws should be used when screwing studs and noggins to each other.

Putting Joint Tape Over Joints
Plasterboard is cut in as few places as possible and screwed onto studs and noggins.
Take care to measure your room and plan the partition wall first. You will then be able to work out how much timber and board you need as well as knowing where your studs and noggins are going to fit. The joints of the board are covered using a special plasterboard tape which is a very fine mesh. It is called “Scrim” and comes in a self adhesive roll for ease of use. The Scrim is taped over the joints, as shown in the diagrams below, allowing the joints to be plastered over without fear of cracking.
The door can be hung as shown in our how to hang a door project.
If you are thinking of building a stud partition wall then you may also want to check out our project on how to build a steel partition wall for information on using steel studwork.

