Staircases and their handrails, or balustrades, involve technical terminology. We cover the parts of a staircase in detail in another project. Here, we’ll focus on handrails, banisters, and balustrades for stairs.
We offer a range of stair-related projects, including painting and carpeting, with trade tips to overcome common challenges.
What is a Balustrade?
A balustrade includes all the parts of a staircase that ensure safety: handrails or banisters, spindles (or balusters), newels, and caps. Sometimes called the banister or railing system, this term typically refers to the rail, spindles, and base rail.
Balustrades can be made from various materials, with wood being the most common in homes. Stone, metal, and glass are also popular choices in more modern and contemporary homes. Mixing materials can create a unique and striking visual appearance.
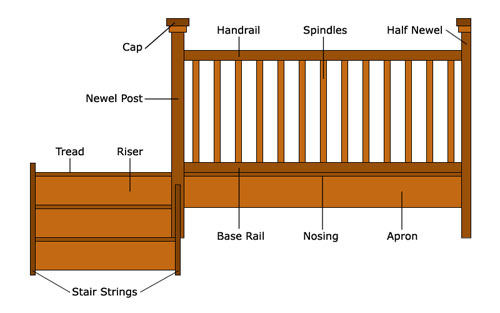
The profile of a typical balustrade
Key Parts of a Balustrade or Banister
When it comes to the parts that make up a balustrade or banister, these are as follows:
Banister or Handrail
The banister or handrail is the railing at the top of the balustrade, supported by newel posts. Often, “banister” also includes the stair spindles. It provides a handhold and must be at least 900mm high (see regulations below).
The handrail can either pass over the newels as a continuous rail or be fixed to each newel post in a post-to-post design.
Some handrails have an inner metal core for added strength, especially if curved against the grain.
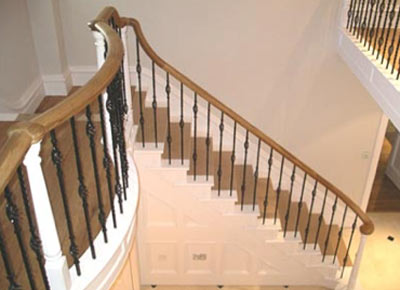
Continuous handrail with gooseneck and turnout
Spindle
Known as a baluster in North America, this term is gaining popularity in the UK due to internet influence.
Spindles are the decorative uprights between the handrail and the base rail or tread. They prevent people and objects from falling off the stairs.
While they don’t support the handrail structurally (that’s the newel posts’ job), they do offer some limited support.
Base Rail (‘shoe rail’ in North America)
The base rail supports the spindles and runs at the bottom of them. It sits on the string (or stringer), the diagonal section supporting the steps. For more details, see our staircase terminology guide.
Grooves are cut into the base rail to attach it to the string and secure the spindles. For open or cut string designs, there is no base rail, and spindles are fixed directly to the tread.
In these designs, alternate spindles are different lengths, which must be considered in the spindle design. We will discuss spindle design options in detail below.
For outdoor stairs, grooved base rails are rarely used as they can trap water, causing damage and rot. Instead, spindles are attached using screws or dowel joints.
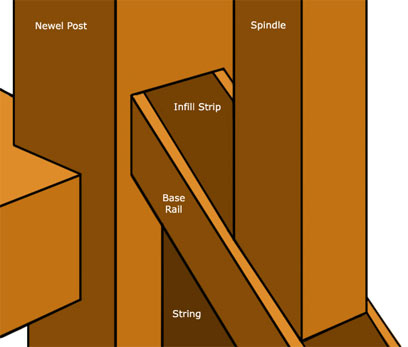
Detail of the base rail joining the Newel base – showing the spindle and infill strip
Newel
The newel is the structural support for the handrail, divided into three parts:
- Newel Base: Connects to the string, floor, and staircase. It extends into the floor for structural support and may protrude as a ‘newel drop’.
- Newel Post: The section above the base. The entire newel assembly (base, post, and cap) is often referred to as the newel post.
- Newel Cap: The decorative top of the newel, which serves an aesthetic purpose. Sometimes called the ‘finial’, though this term is typically used for ornamental ends on curtain poles or roof apexes.
A half newel is used when the handrail ends at a wall, giving the appearance that the newel is embedded in the wall.
Infill Strips
Infill strips are decorative strips that fit into the groove in the base rail between the spindles to hide the groove.
Wall Rail
Wall rails are handrails attached directly to the wall, fixed with wall rail brackets, and do not have spindles.
There are two types of balustrades based on their location:
- Rake Balustrade: Used on stairs, named for the ‘rake’ or pitch of the stairs.
- Return Balustrade: Used to guard a landing.
Building Regulations for Handrails
The Building Regulations Part K set out the rules for stair construction. Key points for handrails and balustrades include:
- Guards are required where there is a drop of more than 600mm, on landings or stairs.
- Handrails must be at least 900mm high on stairs and landings in homes. For public staircases, handrails on landings must be at least 1100mm high.
- Spindles must be spaced so a 100mm sphere cannot pass through, to prevent falls.
- Building regulations approval is needed for adding or altering stairs. Learn how to apply for approval here.
Ornamental Features of Banisters and Balustrades
Here are some common decorative features used in banisters and balustrades:
- Volute – A decorative curl at the end of a handrail, often seen at the bottom of the stairs on a curtail step. It provides extra strength and solidity by allowing more spindles to support the handrail.
- Turnout – Similar to a volute, but with only a half curl, hence the name turnout.
- Gooseneck – A vertical turn that joins a sloped handrail to a higher handrail. It’s useful for creating a continuous rail when the return balustrade is higher than the rake balustrade.
- Easings and Overhand Easings – Vertical turns in the handrail. Easings, also called up-ramps or up-easings, are concave turns used at the bottom of stairs or in a gooseneck. Overhand easings are convex turns used at the top of stairs.
- Rosette – Used where a handrail ends in a wall, in place of a half newel.

A Right and Left Hand Volute
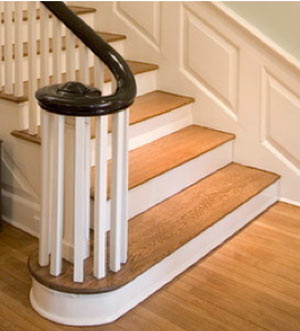
A volute and curtail allow more spindles to support the balustrade
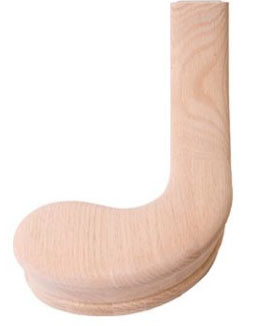
A left hand Turnout
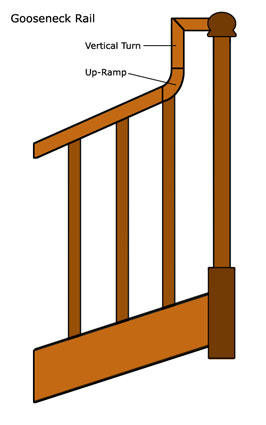
Gooseneck with a vertical turn
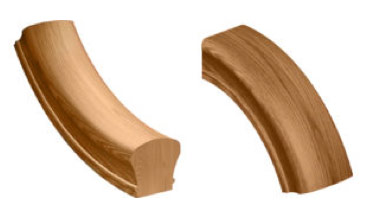
An Easing and an Overhand Easing
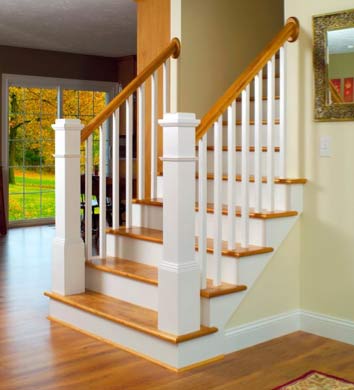
A rosette used where the handrail meets the wall
Spindles and Balusters
Spindles, also known as balusters in North America, are the slender supports between the base rail or step tread and the handrail. They offer minor support and prevent falls through the gap below the handrail.
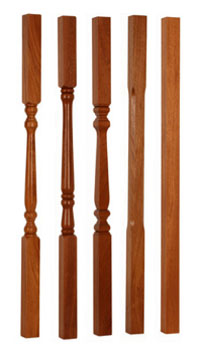
Some traditional wooden spindle designs
Spindles are typically made of wood, often turned on a lathe for precise round cuts. They can vary in design depending on style and budget.
Ready-made spindles are commonly available in lengths of 900mm and 1100mm, with widths ranging from 32mm to 41mm. Custom lengths and widths can also be made.
There’s a wide range of materials for spindles, including:
Wooden Spindles
Wooden spindles are common and versatile.
- Wood Type: Oak, Ash, Pine, or others.
- Design Options: Square, turned, or twisted (aka Barley twists). Fluting can be added to spindles if needed
- Finish: Painted, polished, or varnished. See our project on painting your stairs for more information.
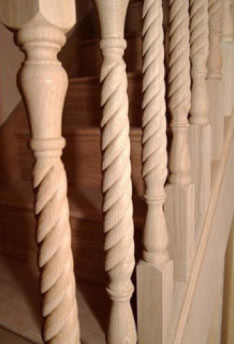
Barley twist spindles – Image courtesy of pearstairs.co.uk
Metal Spindles
Metal spindles offer versatility in staircase design.
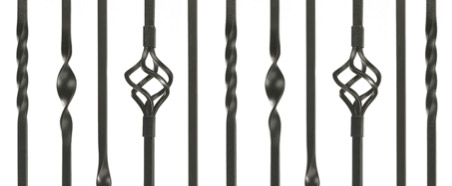
A selection of metal spindle designs from Black Country Metal Work
They can create a dramatic industrial or gothic feel, or a modern touch with chrome or brushed metal options.
Mixed Material
Combining metal with wood in spindles can create visually striking designs.
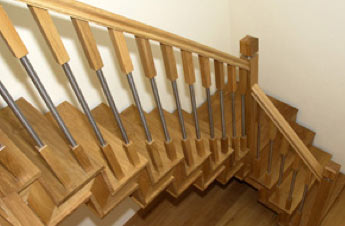
Mixed wood and metal spindles – Image courtesy of pearstairs.co.uk
Glass Panelling
In modern designs, you can opt for glass panels instead of traditional spindles for a sleek look.
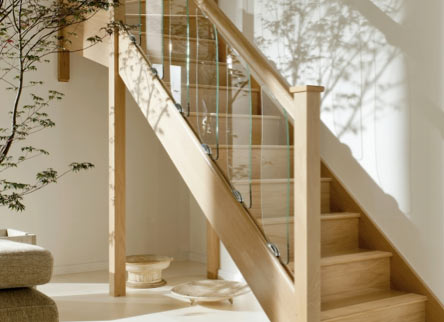
A wooden staircase featuring glass panelling from Kevin Flynn Joinery
Building a Return Balustrade
Understanding the balustrade’s construction is simplified with this diagram:
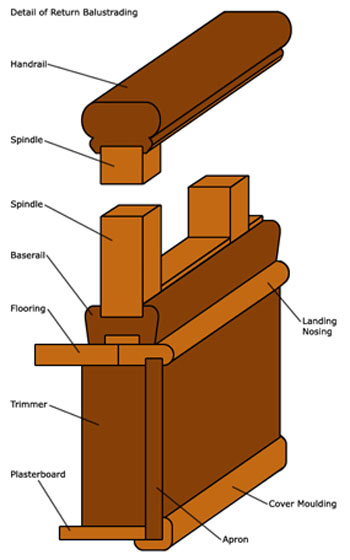
Breakdown of a return balustrade – Image courtesy of pearstarirs.co.uk
Most stairs in the country are pre-made in factories and then assembled on-site, ensuring efficient and proper construction.
Further insights into staircases can be found in our staircase project mentioned earlier.
Even if stairs are pre-built, understanding their assembly and components is crucial for customisation options.
With various balustrade designs available, understanding the parts aids in choosing the desired style.
If you are having a set of stairs fitted then the type of bannister or balustrades you opt for are entirely up to you at the end of the day, however you must ensure that they are fully up to code to ensure Building Regulations compliance.

