Most accidents around the home happen when levels are changed via stairs, ramps or ladders. These items need to be designed in accordance with the regulations to ensure that the potential for any accident is kept to the very minimum.
Approved Document K of the Building Regulations requires safety barriers to prevent falls from landings, balconies, and other exposed areas. It also ensures stairs have a safe incline and are the correct height to be safely used.
These regulations are based on years of research and are updated as construction methods and technologies evolve. It’s important to regularly check for any changes to stay compliant with the latest standards.
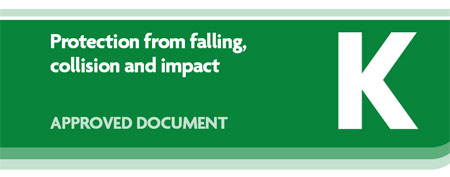
Approved Document K – Protections from Falling, Collision and Impact – Download Approved Document K here
Overview of Approved Document K
Approved Document K focuses on preventing height-related injuries and is divided into five key sections:
- Section K1: Stairs, Ladders, and Ramps – Ensures that all stairs, ladders, and ramps are safe to use, allowing people to navigate between rooms and levels without risk.
- Section K2: Protection from Falling – Requires handrails, balustrades, or other safety measures around stairwells, landings, and similar areas to prevent falls when moving between floors.
- Section K3: Vehicle Barriers and Loading Bays – Primarily applies to industrial or public spaces, like car parks, ensuring barriers prevent vehicles or people from falling in areas like loading bays or multi-storey car parks.
- Section K4: Protection from Collision with Open Windows, Skylights, and Ventilators – Provides guidelines to avoid injuries by ensuring windows, skylights, and similar structures are installed in ways that don’t obstruct paths or pose a collision risk.
- Section K5: Protection against Impact and Trapping by Doors and Windows – Ensures doors and windows that open into rooms are designed to prevent injury by not projecting into walkways or posing a trapping hazard.
Building Regulations for Stairs
Stairs, especially in loft conversions and extensions, are a common point of confusion in the UK. Loft conversions are often more popular than extensions due to cost, as they use the existing structure of the home.
The placement of stairs depends on the current layout. For instance, an unused hallway can be an ideal spot for a stairway, especially in properties like bungalows where access isn’t blocked. The key is to minimise space loss in existing rooms, as placing stairs in a bedroom corner could shrink the room, making it less functional.
If the home is already two-storey, stairs to the loft can sometimes be placed directly above the existing stairs, solving potential headroom issues. The standard head height for stairs is 2m, both when walking up and stepping onto the landing. The landing itself should also have a minimum of 2m headroom.
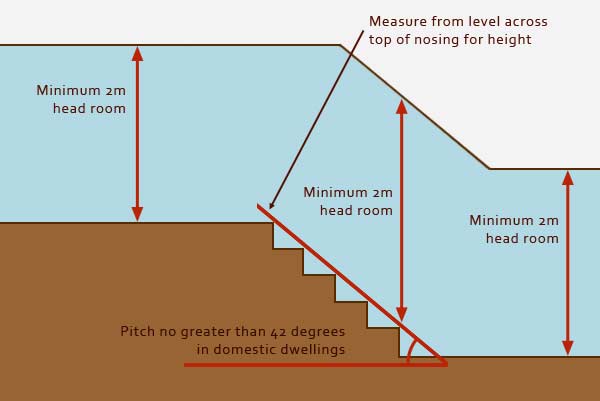
Minimum head height regulations for stairs and landings
While 2m headroom is the standard, loft conversions may offer some flexibility. In areas with sloped roofs, the head height can be reduced to 1.9m, and 1.8m at shoulder height within half the stair width, as shown below.
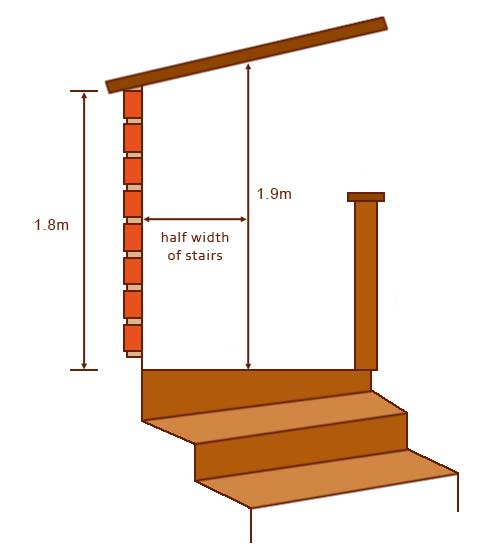
Reduced height allowances for loft conversions
Key Components of a Staircase
A staircase consists of several essential parts, some of which are always present, while others depend on the design and location. For instance, banisters or handrails may not be necessary if the stairs are enclosed by full-height walls on both sides, as the walls themselves prevent falls.
The main parts of a staircase typically include:
- Banister or Handrail: This provides support while ascending or descending the stairs. It’s usually placed on one or both sides of the staircase, particularly on the open side where there’s a risk of falling.
- Balusters or Balustrades: These vertical posts connect the handrail to the staircase base, filling the gap for safety and stability.
- Newel Post: The sturdy post at the top and bottom of the stairs that supports the handrail. The lower post is called the Starting Newel, and the upper post is the Landing Newel.
- String or Carriage: This diagonal structure runs along both sides of the stairs, supporting the treads and risers, and forms the framework of the staircase.
- Tread: The flat surface you step on while walking up or down the stairs.
- Riser: The vertical section between each tread. While risers provide extra strength, some stairs may feature open risers for a more modern look.
- Nosing: The front edge of the tread, often slightly overhanging the riser below.
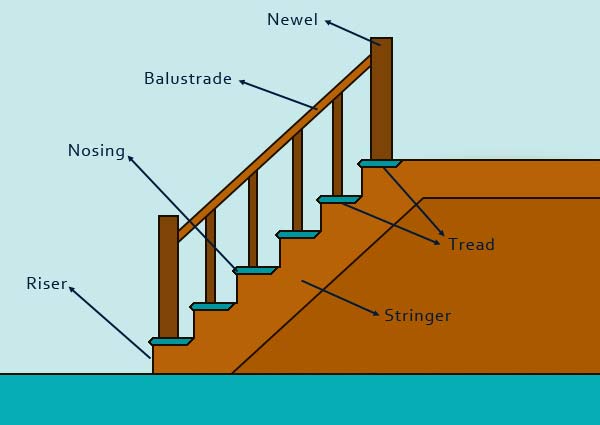
The different parts that make up a typical staircase
Types of Staircases
There are a few main types of staircases commonly found in UK homes: straight staircases, winder staircases, and spiral staircases.
- Straight Staircases: These run directly from one level to another in a straight line.
- Winder Staircases: These stairs turn at angles, usually featuring one (90° turn) or two (180° turn) bends to reach the next level.
- Spiral Staircases: These revolve in a spiral shape, with users moving in a circular pattern to ascend to the next floor.
Each of these staircase types can come in various styles and materials, including timber like beech, pine, oak, as well as glass, stainless steel, or wrought iron.
While this information is mainly for domestic stairs, different rules apply to staircases in workplaces or industrial settings. For full details, download the latest version of Approved Document K from the Planning Portal website, as building regulations may change over time.
Staircase Landings
Building regulations require a landing at both the top and bottom of every staircase for safety and easy access. The landing must be at least as wide as the narrowest part of the stairs.
The landing can be part of the existing floor, such as where the stairs meet the ground floor. It must be solid, unobstructed, and clear at all times.
A cupboard may be located on the landing if its doors open outward, but they must remain closed during regular use. When open, there should still be at least 400mm of clear space on the landing.
In domestic settings, doors can open onto the bottom landing as long as there is at least 400mm of clear landing space when the door is open.
Alternating Tread or Space-Saving Stairs
When space is limited, alternating tread stairs can be a solution for loft conversions where standard stairs don’t meet regulations for width, pitch, or other requirements. However, they can only be used for access to one room and a bathroom or toilet, provided it’s not the main one in the property.
These stairs feature treads with full-width sections on alternating sides, requiring you to step on these as you ascend (see image below). A handrail is required on both sides for safety.
Key regulations for alternating tread stairs (see Approved Document K for full details):
- All alternating steps must be uniform, with parallel nosing.
- Treads must have anti-slip coating.
- Minimum headroom should be 2 metres.
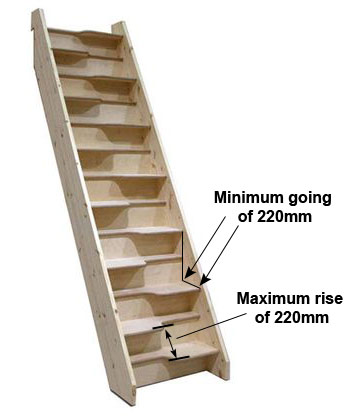
Set of alternating tread or space saving stairs
Protection from Open Windows, Vents, and Skylights
Most buildings have ground-floor windows that open outward. If a window opens more than 100mm or is less than 2 meters from the ground, a guard must be installed to prevent accidental collisions while the window is open.
Regulations also require that the opening, closing, and adjusting of windows, vents, or skylights be safe for anyone using them.
For large glass panes like patio doors, clear markings are needed to prevent accidents. You’ve probably seen videos of people walking into glass doors — these rules are designed to stop that!
Glass in doors must:
- Break safely to avoid serious injury (comply with BS EN 12600 section 4 and BS 6206 clause 5.3).
- Withstand impact without breaking.
- Be fully protected from impact risk.
Preventing Door-Related Injuries
While this section primarily applies to industrial settings, the same safety measures should be considered in homes, as no one wants to be hit or trapped by a door.
Regulations require that upward-opening doors, including sliding ones, must be secured to prevent them from falling. Powered doors and gates should also be designed to avoid trapping anyone, and they must be able to open during power outages.
For doors in walkways, there are specific rules. It’s important that people approaching a door can see if someone else is on the other side, typically through a vision panel near the door’s edge. More details can be found in Approved Document K that can be downloaded on the link above.
Understanding Approved Document K: A Summary
Navigating UK building regulations, especially for beginners, can be challenging. Even seasoned professionals, like architects, sometimes find the rules open to interpretation.
Different local authorities may interpret these regulations in varying ways, which can add to the confusion about what is allowed and what isn’t.
To avoid issues, it’s crucial to work closely with your local building control department. Ensure they fully understand your project goals, especially if you’re managing the planning and approval stages on your own without an architect.
If you’re tackling this project DIY-style, the following book could be a helpful guide:
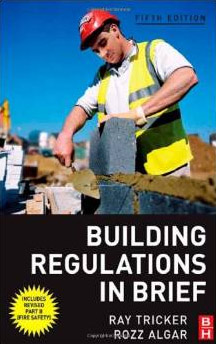
Building Regulation in Brief Book
Keep in mind that the information provided is a general guide to the current Approved Document K building regulations. For the most accurate and up-to-date details, always download the latest regulations from the Planning Portal website.

