Fitting a kitchen sink, especially an inset kitchen sink and kitchen plumbing are not the easiest of DIY jobs and many people find them very scary, but with a little understanding of why you do things rather than just how you do them, the whole job is a lot easier.
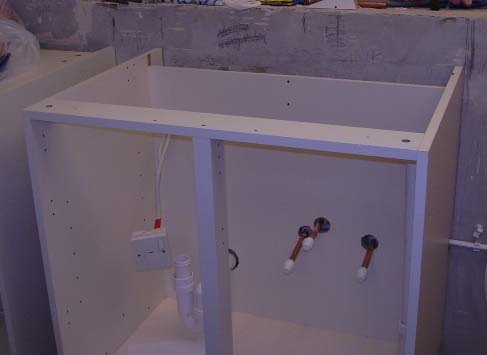
Kitchen Base Unit for a Sink
Fitting Kitchen Base Units for Sinks
Kitchen sink units, as with other base units, come with an open top ready for the sinks or hobs to be inserted (this can be seen in the first image above). When the base unit is in place it is much easier, at this stage, to sit the sink on top of the unit just to see where the kitchen taps and waste will go. See our related projects on how to fit base units.
This allows you to do the plumbing in a more open space, and to be able to reach down from the top, before you fit the worktop.
Many people fit the worktop and sink first then struggle underneath it in a really confined space, but there is no need to fit the kitchen worktop before you get the plumbing ready to accept the sink and taps.
Fitting Kitchen Worktops
When you are fitting a kitchen worktop you need to follow the manufacturer’s recommendations for cutting and fitting. These vary depending on the material. See more about fitting different kitchen worktops in our Projects section.
If you have wood or Formica worktops you will be able to cut your own worktops to size and shape and you will be able to cut the holes you need for your sink, taps and other appliances. The best tool to use for this is a jigsaw.
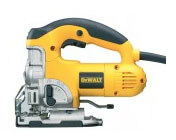
Use a jigsaw to cut your worktops
There are composite kitchen worktops that have to have the sink or the holes for the sink, hob etc. moulded into the worktop by the manufacturer. As these come preformed, you must be absolutely sure your measurements are correct when you order your worktops.
You can also have stone, granite, marble or stainless steel worktops, and these are also easier to order with the holes you need already in place, although you can cut these materials yourself, it is a more advanced DIY skill to do so.
When the worktop is fitted and all the pipes for the plumbing are roughly in place inside the base unit, lay the sink on the worktop.
Most sink perimeters will be 25mm larger than the opening that they are intended to sit in, and many sinks come with a paper template which makes cutting the hole a lot easier.
Cutting Kitchen Worktops for a Sink
Place your sink upside down on the worktop to enable you to see where to mark out the cutting area.
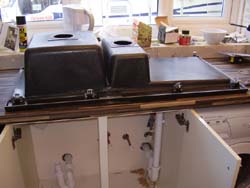
Position your sink on top of the worktop
Place the sink where you want it to sit on the base unit, checking that the depth of the sink will drop down unobstructed inside the unit.
Mark around the sink with a pencil.
Move the sink. Measure in from the pencil mark 25mm all around (or whatever measurement is recommended by the manufacturer). Then use masking tape to tape out the area that needs to be removed. We always use masking tape because following a pencil line when there is a lot of sawdust flying about is not always easy and with this kind of operation you only get one chance!
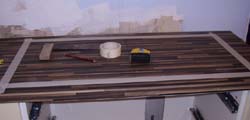
Use masking tape to mark the perimeter of the hole for the kitchen sink
Drill a 25mm hole in the worktop, inside the taped off area, and push the blade of your jigsaw through the hole. You can drill more than one hole if it makes it easier for you to cut round the inside of the tapes. Keep firm pressure on the jigsaw but do not try to force it to cut faster or you may get a jagged edge.

Cut the Hole for a Kitchen Sink with a Jigsaw
Follow the taped lines all the way round with the jigsaw, and don’t forget to support the cut out section as you work your way around to prevent it pulling and snapping as you reach the end.
Fitting the Kitchen Sink

Sink area cut out and ready for sink
It is very important that the joint between the underside of the sink and the top of the worktop is kept waterproof. This is achieved by sealing putty and most sinks are supplied with this. It either comes in a self-adhesive roll or a small tub.
While the sink is upside down, apply the sealing putty to the edges of the sink and fit the sink clips.
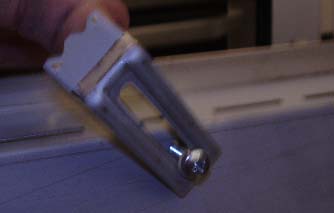
Use the supplied Sink Clips to fix the Kitchen Sink Securely in Place
Put the sink in the cut out. When the sink is placed in the hole it should sit on the seal all the way round. Clamp the sink firmly into place.
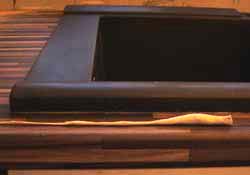
Cut off the Excess Sealant Putty
Then the excess sealant is cut off.
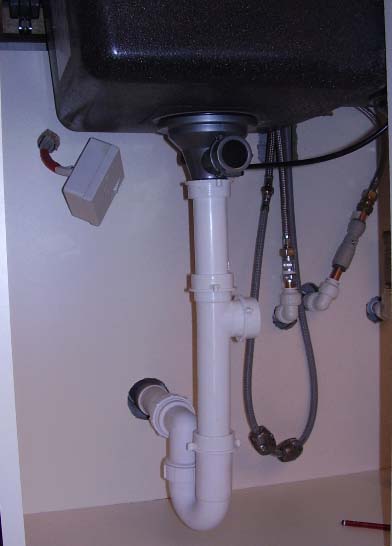
Plan the Kitchen Sink Plumbing before you fit the sink
You can see from the image above that, with some careful planning, it is possible to work out the position of the sink waste, taps etc before you site the sink.

