Being eligible for permitted development essentially means that you do not have to apply for full blown planning permission and can create certain structures without it.
In this guide we run through all the essential points of permitted development, highlighting exactly what you need to know.
Who Gives Permission for Developments?
For any development that may impact its surrounding area, you typically need permission from your local council’s Planning Department.
Local authorities, empowered by the government, decide what requires planning permission and how it’s granted.
If you’re unsure about your local authority, you can find a list of planning authorities across the UK, Wales, and Scotland. Download the list here.
Learn more about planning permission in our detailed guide.

If your project won’t significantly impact the area, it may fall under Permitted Development Rights. These government-set rules allow certain projects to proceed without planning permission, provided they don’t disrupt the surroundings.
Sometimes, it’s not clear if a development will affect others. In such cases, conditions may apply, and it’s your responsibility to verify them. We’ll cover these conditions further on.

The legislation governing planning permission and permitted development is set by the government. For more details, you can view the National Policy Guidance PDF or check how Permitted Development legislation is established (see the legislation section at the bottom of the page).
Building Regulations
Whether your project requires planning permission or falls under permitted development, it must still meet current Building Regulations, this applies to all.
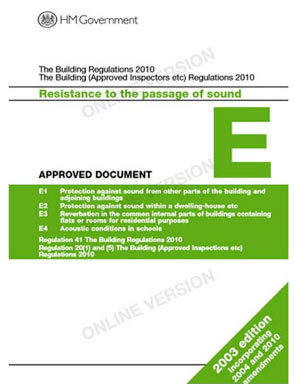
Conditions That Can Affect Permitted Development
Permitted development rights may be restricted in certain areas, such as conservation zones or Areas of Outstanding Natural Beauty.
If you live in a listed building, additional conditions may apply to your project.
Permitted development rights typically apply to houses, but not to flats, maisonettes, or commercial properties, which have separate rules.
Article 4 Direction
If your permitted development rights are restricted, it’s likely due to an Article 4 Directive from your local planning office.
Article 4 removes automatic development rights to protect areas of significant importance, typically conservation areas, where the area’s character might be at risk.
What can I do to my Home Under Permitted Development Rights?
In the following sections below we run through exactly what you are allowed to do to your home under permitted development, when it applies.
Conservatory and Permitted Development
Building a single-storey conservatory under permitted development is allowed, but certain conditions must be met. If any of these apply, you will need planning permission.
For the full list of conditions, download the guide to conservatories under permitted development. Common conditions include:
- On designated land (conservation areas, natural beauty spots, or world heritage sites), the conservatory cannot be clad with materials like render, plastic, tiles, stone, or pebbledash.
- If on designated land, the conservatory must not extend beyond the side wall of the house.
- The conservatory footprint, combined with other extensions, sheds, or outhouses, must not exceed 50% of the land around the original house.
- The conservatory must not be wider than half the width of the original house.
- It must not exceed 4m in height.
There are additional conditions, so be sure to review the full guide on conservatory permitted development to see how they may affect your project.
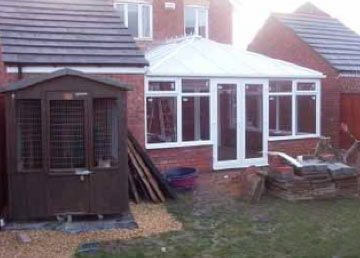
Permitted development can apply to conservatories
Single Storey Extension and Permitted Development
Single-storey extensions are allowed under permitted development if certain conditions are met. For a full list, see the guide to single-storey extension conditions.
Here are some common conditions to be aware of, but it’s your responsibility to ensure full compliance. Note that these rights only apply to houses, not flats or maisonettes.
Permitted development will not apply if:
- The extension is to the front or side of the house facing a highway.
- Materials used don’t match the existing building.
- A side extension exceeds 50% of the width of the original house.
- A rear extension is taller than 4m.
- The extension is higher than the original house.
- It’s a side extension on designated land (e.g., conservation areas).
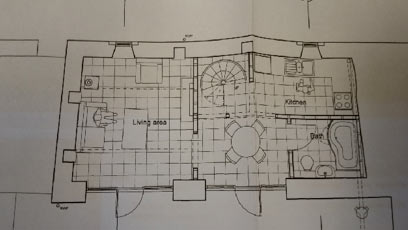
Extensions must conform to permitted development guidelines
Two Storey Extensions and Permitted Development
Two-storey extensions are allowed under permitted development, but certain conditions apply. Below are some key conditions where permitted development will not apply. For the full list, see the Planning Portal guidance.
- The extension and all other additions (e.g., sheds, outhouses) must not exceed 50% of the property’s original land area.
- The extension must not be taller than the existing building, but boundary-related rules also apply, see the guide for details.
- The roof pitch must match or be similar to the existing building.
- The extension must not include balconies or verandas.
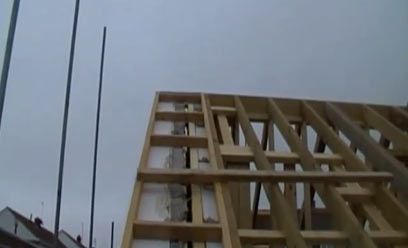
Extension roof pitch must match existing under permitted development
Loft Conversions and Permitted Development
Loft conversions are allowed under permitted development as long as specific conditions are met. If these conditions apply, planning permission will be required.
Here are some key conditions. For the full list, see the Planning Portal guide on loft conversions:
- The total loft space must not exceed 40 cubic meters for terraced houses or 50 cubic meters for detached and semi-detached houses (including any previous conversions).
- Permitted development does not apply if the conversion extends beyond the existing roof slope facing a highway.
- No part of the conversion should overhang the outer face of the original wall.
- If bats are present, special protection rules apply, see our project on planning permission for full details on this.
These are common conditions, but be sure to review the full guide to avoid costly errors. Note, permitted development only applies to houses, not flats or maisonettes.

Removing the chimney stack for a loft conversion
Outbuildings (Sheds, Workshops, Garden Stores, Pools, Saunas, and More)
Outbuildings, including sheds, workshops, pools, hot tubs, and tennis courts, fall under permitted development, as do enclosures for fuel tanks or pet housing (e.g., aviaries, hives, and livestock shelters).
Below are some common conditions where permitted development may not apply. For the full list, download the Planning Portal guide on outbuildings.
- No outbuildings are allowed within the grounds of a listed building.
- Outbuildings cannot be in front of the main house elevation.
- They must not cover more than 50% of the original property grounds, similar to extension rules.
- Outbuildings must be single-storey, but height restrictions apply, see the guide for details.
- Decking and platforms must follow specific conditions outlined in the guide.
- These rules apply only to houses, not flats or maisonettes.
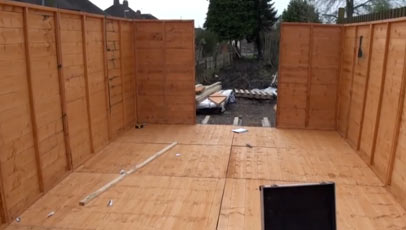
Outbuildings can be built under permitted development
Porches and Permitted Development
Building a porch is generally allowed under permitted development, unless certain conditions apply.
Below is a brief summary of the key conditions. For the complete guide, download the Planning Portal guide on porches.
- The porch covers more than 3 square metres.
- Its height exceeds 3 metres.
- It’s within 2 metres of a boundary next to a road.

Porches can be built under permitted development
Note: These conditions may not apply in areas with Article 4 restrictions. Always check your responsibilities on the Planning Portal.
This article is not a definitive legal guide but serves as an overview of key points you should be aware of.
Since planning regulations frequently change, always consult the latest documentation on the Planning Portal website relevant to your specific project.

