Starting your first major DIY or home improvement project that needs planning permission might feel overwhelming. But fear not! In this guide, we will simplify and explain the process of obtaining this crucial approval and everything you need to know about it
What is Planning Permission Required for?
Planning permission is required in the UK, as either full planning permission or outline planning permission on a number of projects that, at a top level, include:
- To construct something new
- To make major alterations to an existing structure e.g. add an extension
- To change the use of an existing building
This is done to keep the UK’s housing stocking looking neat and tidy and not being overrun by giant advert hoardings and shanty towns – essentially to ensure that a proposed idea isn’t too ridiculous!

Local Governments National Planning Policy Framework
What is the Planning Permission Process?
Before you get started and apply for planning permission for your proposed project, it’s important to know the process so that you start in the right place and work through each step at the right time.
At a top level, the general process is as follows:
- Contact Local Authority: First, contact your local authority planning departement and confirm if you need planning or not. Some work falls under permitted development and won’t need planning, but you need to confirm for sure
- Submit Plans: If you know you need planning permission, next fill out and submit your application online. In England and Wales this is done through the Planning Portal website. In Scotland and Northern Ireland this is done through their respective portals
- Plans Assessed and Decision Made: Once the local authority has received your plans they will then review them and allow a period for any neighbours and the public to voice their opinions and then they will make their decision and provide feedback through the portal. If it’s a yes, all good and you can then proceed to contact your local authority building Control (LABC) to guidelines on what regulations you ned to follow and if it’s a no, you will then have to amend your plans inline with their suggestions
Note: One thing to note here is that planning permission and building control are 2 separate processes, quite often newbies get confused about this. Once you have had a planning application granted, depending on what your job involves, you may then need to contact building control and they will make you aware of what planning regulations you will need to adhere to.
Understanding Full Planning Permission
Full planning permission applications provide detailed proposals for site development, enabling authorities to make informed decisions.
Once granted, further contact with the planning department is typically unnecessary, and development can proceed as planned. However, unforeseen issues like discovering bats in a barn may require additional consents. Other examples are:
- Badger Licences
- Flood Defence Consent
- Environmental Permits
- European Protected Species (including Bats)
- Footpaths, Bridleways
- Hazardous Substances
- Listed Buildings
For more details, visit the Planning Portal’s Other Responsibilities section.
Research thoroughly before proceeding, as even building walls between properties requires adherence to regulations like the Party Wall Act.

Party walls are subject to regulations
Understanding Outline Planning Permission
Outline planning permission grants approval based on general development principles for a site. However, it includes conditions on reserved matters.
These matters can be deferred for detailed submission after obtaining initial approval. This allows flexibility for future applications for full permission.
Understanding Reserved Matters in Planning Applications
In a full planning application, you outline the main use of the site. However, to obtain full permission, you must provide details on reserved matters. These include:
- Access: Details on how vehicles, cyclists, and pedestrians will access the development and its impact on the surrounding neighbourhood.
- Appearance: Considerations regarding the development’s form, materials, architecture, lighting, colour, and landscaping and how it integrates with the surrounding area.
- Landscaping: Plans for protecting and enhancing the site, including walls, fences, greenery, terraces, water features, and public space artwork.
- Layout: Arrangement of buildings and spaces within the development to optimise functionality.
- Scale: Dimensions of the development in relation to its surroundings, including length, width, and height.
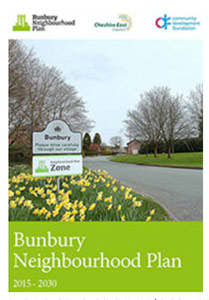
Free help, booklets, and advice from local councils
Local councils often offer free planning and regulation booklets to assist with the process. It’s advisable to consult your local council’s website for specific regulations and guidelines.
While we aim to cover the fundamental principles, different local planning authorities around etc country may interpret regulations differently. When in doubt, it’s prudent to consult your local council to avoid costly mistakes.
Additionally, if your project involves structural alterations, you may require building regulation approval. These regulations ensure minimum standards of design and stability during construction.
Even if planning permission isn’t needed, informing neighbours of your intentions is courteous. They may request a review, which could affect the approval process. Ultimately, the goal of planning regulations is to balance development needs with environmental and community interests.
As we have mentioned, although you may not need to to get planning permission for your project, if structural alterations are needed, you will still need to obtain building regulation approval.
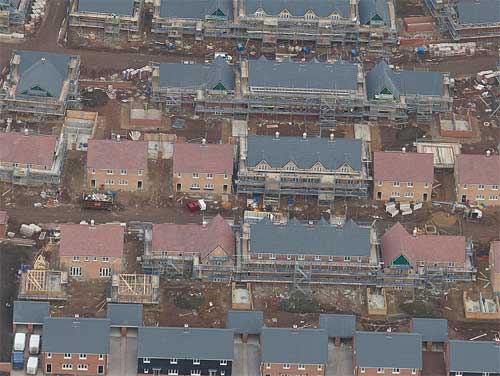
Minimum standards must be met with planning permission
Understanding Planning Permission: Do You Need It?
If you’re new to home improvement, you might wonder, “Do I need planning permission”? It’s a common question with some straightforward answers.
Generally, you’ll need planning permission for the following:
- Additions or extensions to flats or maisonettes (including those converted from houses), unless they don’t alter the external appearance.
- Dividing part of your house for separate occupancy or using a caravan in your garden as a dwelling.
- Converting your home for business or commercial use.
- Constructing something that violates the original planning permission, such as a garden wall exceeding 3 feet in height.
- Some home changes fall under “permitted development rights”, which vary by area and may be restricted in conservation areas, national parks, or listed buildings. Councils can further limit these rights with an Article 4 direction if they believe it threatens the area’s character.

You will need drawings to show what the development will look like
Understanding Planning Permission for House Extensions
When planning to extend your house, you typically need permission in these situations:
- If the extension would be closer to a highway than the nearest part of the original house, unless there’s at least 20 meters between the extended house and the highway.
- If more than half of the land surrounding the original house would be covered by the extension or other buildings.
- If the extension exceeds height and volume limits, which vary depending on the type of house and location. These may still apply even if none of the above do.
- If the extension surpasses the height of the original house’s roof or exceeds 4 meters in height and is within 2 meters of the property boundary.
The term “original house” means the house as it was first built, or as it stood on 1st July 1948 if it was built before that date.(You may not have built an extension, but the previous owners may have)
You’ll need permission if:
- You’re extending a terraced or end-of-terrace house, or if your house is in restricted areas.
- The extension increases the volume of the original house beyond certain thresholds – 10% or 50 cubic metres, whichever is the greater.
- For any property-type outside of these areas, the original property volume is increased by more than 15% or 70 cubic metres, whichever the greater
- The volume of other buildings on your property is included in the volume allowance for extensions.
- If an extension comes within 5 meters of another building on your property, the volume of that building counts against the extension allowance.
- Additional buildings exceeding 10 cubic meters in volume, whether attached or detached, are considered extensions and impact further extension allowances.
- In restricted areas, all additional buildings exceeding 10 cubic meters are treated as extensions, reducing further extension allowances.
These may still apply, even if none of the above do
Note: In the 3 final points above, the volume of other buildings on the property e.g. garage, shed etc., will count towards the volume total allowance and in some situations, even buildings constructed at the same time or existed as of the 1st July 1948 are included.
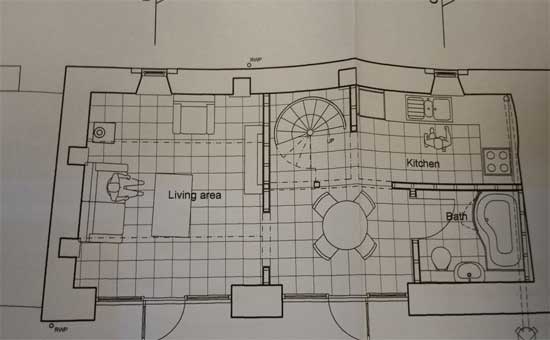
Extensions usually require plans to be submitted
Planning Rules for Roof Extensions, Loft Conversions, and Dormer Windows
Learn more about loft conversions and their requirements in our project guide.
Here are the general rules for lofts and planning permission:
- Generally, you don’t need planning permission to re-roof your house unless it’s restricted by Article 4 or if you have a listed building. However, check with the council if you’re changing the tile type or colour.
- You’ll need permission if you plan to extend any roof slope facing a highway.
- Permission is required if the roof extension adds more than 40 cubic meters to the volume of a terraced house or more than 50 cubic meters to any other house. This volume counts against other extension volumes mentioned earlier. Additionally, if the work increases the roof height, permission is needed.
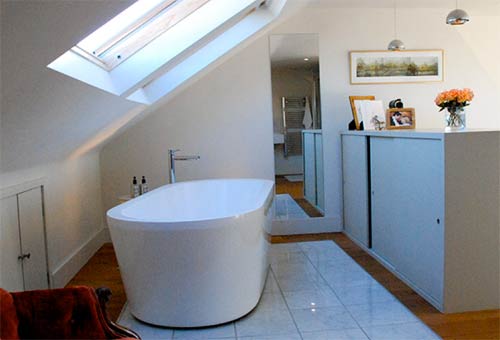
Bathrooms can be put in the loft
Outbuildings and Structures
You typically won’t need permission for sheds, summer houses, greenhouses, swimming pools, ponds, sauna cabins, tennis courts, etc., unless:
- The building is closer to the highway than any part of the house.
- More than half of your land is covered by additional buildings.
- The structure is intended for non-domestic use.
- It exceeds 3 meters in height (or 4 meters with a ridged roof).
- The volume exceeds 10 cubic meters and the property is listed or in restricted areas.
- For further details on building regulations, refer to our building regulations information project.
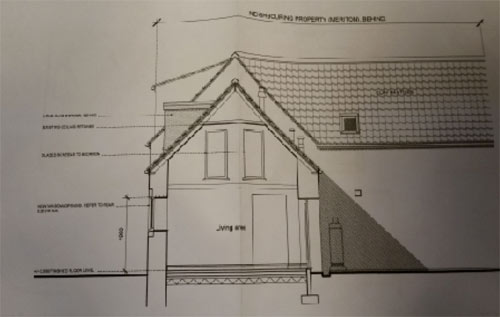
Regulations for stand alone buildings
Domestic Fuel Storage Tanks
You’ll require planning permission if:
- The heating oil tank exceeds 3,500 litres in capacity or 3 meters in height above ground level.
- The tank is closer to the highway or similar areas (as mentioned above).
- You plan to install a tank for storing liquefied petroleum gas (LPG) or any liquid fuel besides oil.

Oil heating needs and oil tank
Adding a Porch: Do You Need Planning Permission?
You’ll require planning permission if your porch:
- Exceeds a ground area of 3 square meters.
- Rises higher than 3 meters above ground level.
- Is less than 2 meters from the boundary of your house with a highway, including footpaths, etc. (as mentioned above).

Porches must be inkeeping with surrounding area
Fences, Walls, and Gates: Planning Consent
You’ll require planning permission if:
- Your house is listed or within the grounds of a listed building.
- The fence, wall, or gate is over 1 meter high next to a traffic highway, or 2 meters high elsewhere.
- For hedges and trees, it’s essential to check with the local council for any attached planning permission restrictions.

Close board fence with shiplap timber
Planning Permission for Patios and Hard Standings
For patios and hard standings – Find out more about building a patio in our project:
- You generally don’t need permission for domestic use, like creating a patio.
- However, permission is required if the surface will be used for non-domestic purposes, such as commercial vehicle parking or business-related storage.
- Installing a driveway may require permission from the local highways authority to cross the pavement to your house.

Hard areas like patios do not need planning permission
Planning Permission for Flats and Maisonettes
For flats and maisonettes:
- You must apply for planning permission for any extensions, outbuildings, or alterations that significantly change the appearance of the building.
- This requirement also applies to projects like installing patios and hard standings.
Important Points About Planning Permission
Here are some key points to remember:
- If you demolish a building, even due to fire or storm damage, check if you’re allowed to build a replacement.
- Demolishing a building over 50 cubic meters requires planning permission.
Regardless of planning permission, there are other approvals and considerations to keep in mind, detailed below.
Cladding and Permissions
In conservation areas or special regions like National Parks, you must apply for permission to clad your building with stone, tiles, or other materials.
Check for restrictions on cladding in your area, including pebble dash, before proceeding.

Shiplap timber cladding can be subject to planning permission
Listed Building Consent
This is permission needed to demolish, alter, or extend a listed building or its surroundings, affecting its historical or architectural significance.
Conservation Areas Planning
If you reside in a conservation area, you’ll require approval from the local conservation officer to:
- Demolish a building over 115 cubic meters, with exceptions detailed by your council
- Remove a gate, fence, or wall over 1 meter high next to a road or public space, or over 2 meters high elsewhere
Protecting Trees on Developed Land
Several trees have protection under tree preservation orders. Always consult your local council before making any changes to them.
For further assistance and advice regarding tree regulations, you can reach out to the Tree Council.

Some trees are protected by preservation orders
Developments – Public Paths and Rights of Way
Before any development potentially blocks a public path on your property, consult your local council.
Having planning permission doesn’t allow you to block or interfere with the path.
A public path can’t be diverted or closed legally without a council order, which involves advertising and considering objections. You might need to offer an alternative route.
Wildlife Protection Laws, Especially for Bats
Some homes may host bat roosts or shelter other protected species. The Wildlife and Countryside Act 1981 offers special safeguards for bats. If bats are found, notify English Nature (EN) or the Countryside Council for Wales (CCW) before taking action.
For more details, consult the Bat Conservation Trust. They provide valuable information about bats and legal obligations.
Download a free booklet for comprehensive guidance on managing bats on your property in accordance with the law from their website.

Bats and some other wildlife are protected by law
For further information regarding Building Regulations, see our Building Regulations project.
Planning permission can be complex, even for experts. But with the wealth of information available, including our guide, it doesn’t have to be daunting.

