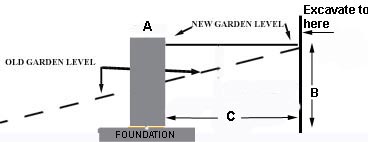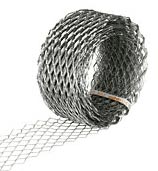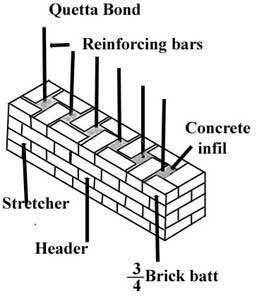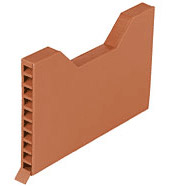Building retaining walls in the garden is a very popular subject on DIY Doctor. Soil is very heavy, weighing over one tonne per cubic metre so any walls built to retain a part of your garden needs to be as strong as possible. Keeping garden retaining walls attractive at the same time as building them in the strongest way is not difficult and that is what this project is about.
In this project you will find out about the rules for garden retaining walls as well as the different ways to finish them off to look most attractive. The actual process of laying the bricks and/or block can be found in our other project here on how to lay bricks and blocks.

Rules governing the construction of garden retaining walls
The basic rules governing the building of a garden retaining walls are simple. Firstly the foundation you place should be a minimum of 150mm (6 inches) thick. For information on how to measure and place the foundation, see our foundations projects here.
The mix should be a standard C20 mix. More can be seen about the C20 mix in our project on mixing concrete. You will also be able to work out the quantity of materials your require in our volume calculator on this page.
The width of the foundation should be twice that of the width of the wall you are building and the wall should be placed in the centre of the foundation. If you need to build a wall 225mm wide the foundation should be 450mm wide. This will give you a foundation overlap of 112mm either side of the finished wall.
To work out how thick the wall needs to be ( A ) you must first work out how deep the garden will be ( B ) at the point you plan to build the wall.
When you have measured how deep the garden will be you simply divide it by 4 to get the required thickness of wall.
If your retaining wall is holding back a 1m depth of garden then it needs to be 225mm thick. The minimum thickness of a garden retaining wall should be the width of a standard brick @ 112mm.

EML or Expanded Metal Lathing
When you excavate for your foundation we suggest that (having worked out how high your wall will be) you dig the same distance back to allow room to work ( C ) and to avoid any earth falling into the foundation and onto the new wall until it is hard enough to withstand it
We also suggest, when building the wall, that for the extra few pounds it will cost, it is a great idea to strengthen the wall by using galvanised expanded metal lathing in the brickwork or blockwork joints. This EML can be bought in our tool store below and is easily rolled out into the mortar joints and cut to length using tin snips.
A garden retaining wall of up to 400mm high can be built out of a single skin wall of facing bricks or concrete block. A wall any higher than this needs to be thicker and there are several ways of achieving this.
Bricks can be laid in two skins which can be held together by mesh, or built as a 225mm thick wall as shown in the laying bricks project.
Concrete blocks can be used by laying them side by side, again with mesh ties holding the two sections together, or by laying them flat to give either a 225mm wide wall, or long ways to give a 450mm wide wall.

Quetta bond
There are also proprietary products for building strong walls and one of these is the hollow concrete block. These blocks are laid as normal and after every 3 courses the voids are filled with concrete for a very strong job.
Reinforcing steel can also be pushed down through the voids to virtually double the strength of the wall. Another way of using reinforcing steel in a garden retaining wall is to use a brickwork bond called Quetta Bond. This bond allows ordinary attractive facing brickwork to be used in a high strength situation.
When you are retaining soil it is important to allow the water to drain out. If water gets trapped between the back of the wall and the soil up against it, it will freeze and start to damage the wall from the back where you cannot see it happening.

Weep vent
This will weaken the wall and may damage it enough for the garden pressure to be able to push it over. To stop this happening it is a fairly simple job to install weep vents into the brickwork or blockwork joints for the complete thickness of the wall. The vents can be bought from our tools store and are placed end to end across the vertical joints.
The weep vents should be installed one third of the way up the wall. See our project on freeze thaw action to see how frost affects brickwork and blockwork.

