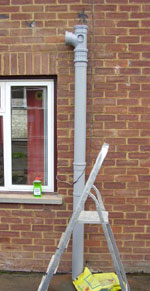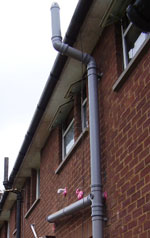This is the second part of a 2 part project. If you have not yet read the first part click here to familiarize yourself with where we are so far.
Fitting an Access Point in the Soil and Vent Pipe
Carrying on from part one we now have a starting point and a finishing point for our new soil and vent system. It is important to remember that when a drainage run changes direction it should have an access point installed which will allow access to the inside of the pipework to rod out and clear any blockages.
To make this simple you can buy special access bends and access branches to fit into your system and these can be bought from your local DIY store. These fittings are slightly more expensive than their non accessible counterparts but one plumber being called to unblock one pipe will soon show you which is the cheapest option!

Y junction now in place
Getting the Correct Drainiage Fall for Soil and Vent Pipes
Measure the distance, horizontally, from the pipe you have fitted in the wall behind the toilet to the vertical pipe you fitted earlier. This is the distance the waste has to travel in a horizontal direction to get to the down pipe where gravity will take it to the manhole and main drainage system.
For the waste to travel along this horizontal pipe it needs to slope a little. The slope must not be too shallow or nothing will move and a blockage will soon occur, but neither must the slope be too quick or the liquids will fly along leaving the solids behind, or in the worse case scenario, it will all be going quickly causing a small vacuum behind which will lead to a huge gurgling sound in the pipework.
The optimum slope at which to fit horizontal pipe runs is 1 in 40. So for every 40 inches or centimeters, the pipe travels horizontally, it should drop down 1 inch or centimeter. Do this calculation now on a piece of paper and you will then know where to fit the connection Y junction on your vertical pipework to receive the horizontal pipe from your toilet.
Measure the distance of the travel at this angle and allow for the pipe to slide into the pipe collars at both ends and cut the pipe to suit. Then chamfer both ends. Fit the pipe brackets and then fit the pipe. The fact that your drilled hole is a little larger than required will give you the flexibility to be able to fit the pipe. Now, tighten all pipe brackets.

Connection made between toilet and vertical svp
Continue Soil and Vent Pipe Run up to the Roof
Now its time to continue the soil and vent pipe on its run to the roof where all foul gasses can vent out to the open air. The point of termination of this vent pipe must be at least 900 mm above the nearest opening to any internal part of the house, e.g. windows. The top of the pipe is terminated with a small cage like fitting called a vent terminal which stops birds nesting.
Pipe brackets must be fitted as high up as you can get them and brackets should be fitted to your facia boards etc…. where required. Make absolutely sure when completing this part of the operation that you stay safe using only strong ladders or, preferably, an access tower.

Soil pipe up to vent terminal
Fit the Toilet to Your new Soil and Vent Pipework
Having fitted all of the external parts to your new soil and vent system, it is time to move inside and fit the toilet. Our project on fitting a new toilet will help here as will our project for changing an old low level toilet suite for a new close coupled suite.
We get literally hundreds of questions about the exchange between these two and usually it is because the new close coupled suite, when fitted to the pipework which once served a low level suite, always finishes about two or three inches away from the wall. For an easy way to rectify this problem go to our project on Low level to Close coupled.

