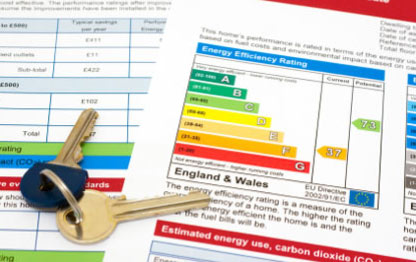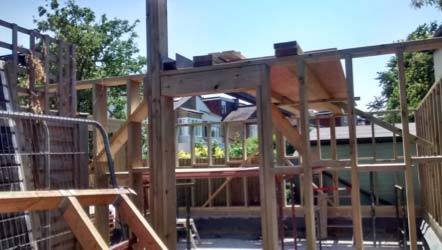If you have not bought, sold or rented a property before you may be unfamiliar with the term SAP and what it means in respect to your proposed new property.
In short, along with EPC (energy performance certificate), it helps to calculate how energy efficient a given property is. Read on to find out all you need to know.
What is SAP and What Does it Mean for Your Building Project?
SAP, or Standard Assessment Procedure, is the government-approved method for assessing the energy performance of homes. An accredited assessor, who might be your architect or a third-party professional, conducts this assessment.
SAP ratings compare the energy efficiency of homes, measuring energy use, loss, and heat retention. The assessment considers construction materials, insulation, heating systems, lighting, solar gains, and renewable technologies.
Ratings range from 1 to 100, with 100 indicating zero energy cost. Homes with ratings above 100 export more energy than they use annually. Higher SAP ratings signify better energy efficiency, lower fuel costs, and reduced CO2 emissions, making the home greener.

More insulation will improve your SAP rating
SAP calculations consider numerous building elements, including:
- Construction materials and their insulating properties
- Proposed thermal insulation materials
- Ventilation characteristics, including chimneys and fans
- Efficiency and control of space and water heating systems
- Solar gain characteristics and location
- Fuels used for heating and lighting
- Proposed renewable energy technologies
In 2022, the latest SAP revision was introduced with the update to Part L of the Building Regulations.
SAP Ratings, EPC, and Part L of the Building Regulations
As discussed above, SAP (Standard Assessment Procedure) Rating measures a home’s energy performance on a scale of 0-100, indicating how much energy it will consume based on standard occupancy and comfort. This rating allows for comparisons between homes and provides insights into fuel costs and emissions.
EPC (Energy Performance Certificates)
An Energy Performance Certificate (EPC) is required for all new homes, including self-builds, and any home being sold or let. The EPC uses the SAP rating to provide an energy performance scale from A (most efficient) to G.
An EPC is essential not just to avoid fines, but also because it offers valuable insights into a home’s energy use and costs, along with recommendations for energy and cost savings.
EPCs are valid for 10 years, provided no major changes are made to the property. While most homes need an EPC, some listed buildings and properties occupied for less than four months a year may be exempt.
Find more information about EPCs on the government website.

Energy Performance Certificate – an EPC is needed to build, sell or rent a home
Approved Document L of the Building Regulations (Part L)
Since 1995, a SAP rating has been required for all new homes, including self-builds, under Part L of the Building Regulations.
Most domestic building projects fall under Part L1A (new dwellings) or Part L1B (existing dwellings). These regulations focus on conserving heat and power and reducing carbon emissions.
The regulations mandate that the property owner must receive an EPC within 5 days of completing the works.
SAP ratings and EPCs are not just for new builds; conversions and extensions may also require them. Details are provided below.
Note that Scotland has different guidelines. For more information, refer to SAP energy certificates in Scotland.
New Houses – How to Get SAP Ratings and EPCs for New Builds and Self-Builds
Significant changes to Part L of the building regulations in 2005, 2009, and 2014 have made compliance with SAP (Standard Assessment Procedure) tougher due to stricter environmental legislation.
Your architect, or a SAP assessor working from the architect’s plans, will produce the SAP using approved software. This includes all HVAC (Heating, Ventilation, and Air Conditioning) and construction details to get an accurate result. The house design will then accommodate the SAP requirements, selecting suitable materials, heating, lighting, and ventilation.
The design stage SAP guides the builder on how to meet the strict SAP requirements.
After construction, you’ll need an “as built” SAP rating, including any design changes and Air Pressure test results, if required.
Once completed and passed, you’ll need an Energy Performance Certificate (EPC) and building control submission documents, provided by your architect if they are an Accredited Energy Assessor.
Since April 6, 2008, Building Control cannot issue a Completion Certificate without the EPC.
An Air Pressure Test, measuring uncontrolled air leakage, is often required for certain SAP results. It’s wise to assume a test will be needed and to use methods that reduce air leakage during construction.
To ensure you pass your SAP calculations and obtain your EPC and Building Control sign-off, rely on your architect for SAP calculations and design, and follow best practices to minimise air leakage and optimise energy efficiency.
Understanding the importance of SAP and EPC, we’ll next cover key tips to ensure you achieve the required SAP rating.
Key Factors for SAP Compliance in New Homes
To achieve SAP compliance, consider these critical targets:
- Building Fabric Efficiency: The Dwelling Fabric Energy Efficiency (DFEE) rate must not exceed the Target Fabric Energy Efficiency (TFEE) rate. This measures how well your home retains heat through walls, roof, etc., compared to a baseline set by the home’s size.
- Solar Gain: This involves both the energy gained from sunlight and the home’s ability to manage overheating in summer without relying on energy-intensive cooling systems.
- Construction Quality and System Commissioning: All building elements must meet high energy performance standards. This ensures high-quality construction and provides the owner with instructions to maintain optimal energy efficiency.
- Predicted CO2 Emissions: The home’s CO2 emission rates (DER) must meet or be lower than the target CO2 emission rates (TER), based on the home’s size, shape, and design.
These calculations, especially for CO2 emissions, help planning officers and councils meet sustainability targets.
Ensure Your New Build Passes SAP Calculations and Gets an EPC
Several factors influence whether your new build will pass SAP calculations and obtain an EPC. While some factors, like the house’s orientation or connection to mains gas, are beyond your control, careful planning can still ensure success. Focus on the following elements:
- Early SAP Rating: Obtain an initial SAP rating as soon as you have a design. Most architects recommend this. Engage a SAP Assessor before submitting your plans for planning permission to avoid costly and time-consuming changes later.
- U-Values: U-values indicate the thermal performance of building materials. Lower U-values mean better insulation. Choose materials with the best possible U-values to minimise heat loss.
- Doors, Windows, and Openings: Invest in high-quality doors and windows with low U-values, as they significantly impact the SAP rating.
- Zoning and Controls: Implement zoned heating and advanced heating controls to save energy. This is especially important if your boiler options are limited, such as when you are not connected to the gas main.
- Air Testing: Conduct a pre-check for air permeability to prepare for the mandatory Air Permeability Test. Ensure all potential air leaks are properly sealed.
- Thermal Bridging: Minimise heat loss through thermal bridging by following schemes like Accredited Construction Details (ACDs). This allows for more favourable figures in the calculations compared to default values.
Requirements for SAP Calculations on Existing Houses
Under Part L1B of the Building Regulations, certain domestic works now require SAP calculations:
- Extensions with more than 25% glazing-to-floor area
- Barn conversions
- Commercial to domestic conversions
- Conversion of a single dwelling into flats or apartments
SAP (Standard Assessment Procedure) software assesses the entire house. It considers thermal structure for walls, floors, roofs, windows, and doors. It also evaluates heating type, fuel type, secondary heating, chimneys, ventilation, solar gain, and summer overheating. All these factors contribute to a carbon emission figure for your house, whether it’s a conversion, renovation, or extension.

Early consideration of SAP and energy performance can save time money and stress
SAP Calculations for Extensions
Energy ratings are required if your extension has more than 25% glazing-to-floor area. Glazed openings, like doors and windows, loose more heat than walls and roofs. Excessive glazing can negatively impact SAP calculations due to higher heat loss. To offset this, you’ll need to improve the thermal performance of other elements in your design.
If glazing exceeds 25%, you must perform a whole-house energy rating. This involves calculating carbon emissions from a “notional extension” plus the house and comparing them to emissions from the actual extension and house, as detailed in Part L1B of the Building Regulations.
In some cases, you can assess just the extension by demonstrating that improvements in its thermal performance compensate for the heat loss from the glass. This involves enhancing the walls, floor, and roof to offset the glass’s lower heat performance.
To estimate extension costs, use our extension pricing software.
SAP Calculations for Conversions
Domestic conversions that require an EPC and SAP ratings include:
- Converting a single dwelling into multiple units
- Conducting a barn conversion
- Any conversion requiring a Change of Use
For any conversion, you must provide an energy rating that may involve improving the existing thermal elements to comply with Part L1B. This is necessary as conversions create new dwellings that must meet the latest energy performance standards, similar to new builds. The SAP rating process for conversions includes considering the existing materials, which might be less insulating than modern ones, possibly requiring higher-quality materials to meet SAP standards.
Your SAP assessor will advise on which existing elements (walls, floors, roofs) can remain and which need upgrading. They will recommend suitable heating systems and insulation to help achieve the required SAP rating.
SAP Calculations for Repairs and Renovations
Repairs and renovations usually do not require a new EPC or SAP calculations. However, if you remove and replace rendering on an existing wall, it might necessitate improvements to the wall’s thermal properties.
If you are unsure whether your planned work requires a new SAP rating, consult a SAP Assessor for guidance.
Un-separated Conservatories and SAP Ratings
If your new conservatory lacks thermal separation from your house, such as with an existing patio door, building control will require a whole house energy rating. This ensures that the conservatory does not increase the property’s carbon emissions.
This can be challenging due to the high level of glazing in a conservatory.
The reason for this requirement is that without separation, the conservatory is considered an extension. As a conservatory, it is an extension with glass covering 25% of the floor area.
Final Words on SAP and the EPC
If you’re planning a major project, whether a new build or a renovation, contact an Energy Assessor or SAP Assessor early. It’s much easier and cheaper to adjust plans before construction starts. Make any necessary changes before submitting for planning permission.
Although it might feel like added pressure, the benefits of SAP are significant: lower fuel bills, a more comfortable home, and reduced CO2 emissions.
There are also advantages for the housing market. The EPC provides buyers and renters with insight into the energy performance of a home. While SAP and the EPC aren’t perfect, they are generally a positive step forward.

