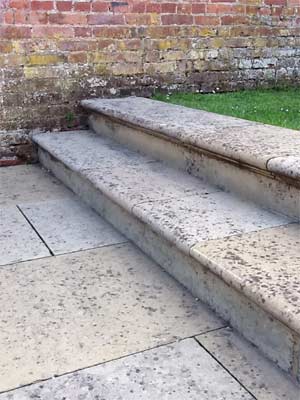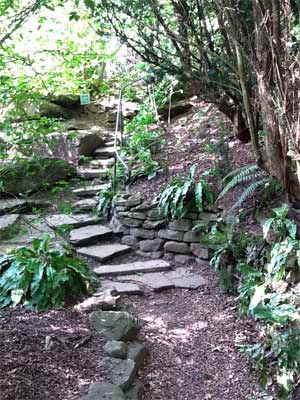If you have more than one level of ground in your garden, you’ll need steps to go from one level to another. From rustic wooden sleepers to neat bricks, there are many different types of step you can use to enhance your garden.
Wooden Sleepers
Railways sleepers can be used to make sturdy wooden steps – you can either use the width of the sleeper for the step, or use them to front a rustic bark or shingle step. Be aware that sleepers can become quite slippery when wet – use grit, cut a pattern, or cover with chicken wire to improve grip. See our project on building sleeper steps for further advice.
Paving Slabs
Paving slabs laid on brick or block risers are a simple way to build steps that look neat, are safe, and will age well.

Paving slab steps
Flagstones
A flag pathway can be raised up to a higher level without changing material – simply use the flags to make steps. Flagstone steps can also make a nice feature if there is a slope in a wilderness garden area. See our project on building flagstone steps for further advice.

Rising flag stone steps in wilderness garden
Concrete
You can either use pre-cast blocks, or make your own made-to-measure concrete steps.
How Many and What Size?
The amount of space you have or the steepness of a slope may dictate the size of your steps for you. Try to make sure that the steps are at least 250mm (10”) deep, to give enough space for a person with average feet to feel comfortable walking up and down them. The riser – the vertical part of the step – should be around 190mm (7 ½”). If your steps are too shallow or too deep they will be uncomfortable or difficult to walk up.
The material you are using may dictate the height of the riser, so decide on the type of step before you start, and work out what height your riser will be. If you are using sleepers, then the thickness of the wood dictates the height of the riser. If your steps will be constructed with paving slabs and bricks, decide if they will be one or two bricks high, and don’t forget to include mortar joints.
We’re going to be looking at how to build brick and slab steps – it’s best if you can work out the size based on two standard slabs next laid to each other. When working out the width of the steps, keep in mind that the bricks for each riser will be built on to the step below, except the bottom step of course, which will need a small foundation.
Divide the height of the slope you are building the steps on, by the height of the riser, and you will know how many steps you need. You can measure the height of the slope by using a brick or stone to hold down a string line at the top of the slope. Hold out the string line so that it extends to the bottom of the slope, and use a spirit level to make sure you hold it straight. Measure the distance up from the ground at the bottom of the slope.
Preparing the Ground
Assuming you are constructing your steps on an existing slope, you need to dig out the step shapes as a starting point. Use string lines to mark out the width of the steps, and mark the front of each step. Dig out the steps, trying to make sure they are even, straight and level. Make sure the ground is well compacted on each step.
You need to make a foundation for the bottom step to be built up from – dig out a small trench along the front of the step and back the length of a brick at each corner. The trench should be 150mm (6”) deep and twice the width of the bricks.
Fill your trench with 100mm (4”) of hardcore, then put a layer of concrete to the top of the trench (see our mixing concrete project if you need help with this).
You will need plenty of hardcore on hand, as this is used to fill the space behind the brick riser on each step.
Building the Steps
Once the concrete foundation is dry you can start building. If you have never laid bricks before, see our mortar mixes project and also our how to lay bricks and blocks projects.
Lay the two courses of bricks for your first riser, using a string line to make sure they are straight.
Fill the space behind the brick riser with hardcore, being careful not to disturb the brickwork. You may prefer to let the mortar set for a while before moving on to this stage. Put a layer of mortar over the hardcore and the brick riser, 10mm (1/2”) thick, and carefully place your slabs on top. Use a spirit level to check the slabs are level, tapping them down gently with the handle of a hammer or trowel.
Mark out the position of the next riser on the back of the slabs, and start the process again – build the brick riser, then fill in the hardcore, lay mortar over and position the slabs. Again, you may want to let the mortar on the first step set a bit before continuing.
Let the mortar set for at least a couple of days before using the steps.

