What Does Concealed Shower Mean?
Fitting a concealed shower means hiding the pipework in the wall, floor or ceiling. All that is visible is the actual taps and temperature adjustment controls. The shower head is usually visible also!
Most people, including the author, prefer to have a partially concealed shower with the shower head on an adjustable rail. This allows easy cleaning of the bath (if the shower is over the bath) and easy cleaning of the kids. We don’t have any pets, but we are told an adjustable/removable shower head makes it easier to clean them also!
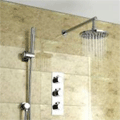
Concealed showers fitted properly behind bathroom tiles
Most concealed showers are power showers and the pump will need some electrical wiring. Please refer to Part P of the building regulations before attempting any wiring as it is illegal to carry out electrical wiring in the bathroom without qualifications.
Overhead pipes for concealed showers can be notched into ceiling joists
Pipework for a Concealed Shower
Pipes can be notched into the timber studwork in plasterboard walls or holes drilled in the studs and noggins to accommodate the pipework. The walls can then be re-covered with plasterboard before you begin ceramic tiling. The pipes can also be hidden behind shower panels fixed to walls. Rules for notching pipes can be found here.
Hiding the Pipes for a Concealed Shower
The easiest way to conceal the pipework for a shower or indeed for a toilet, towel rail, basin, radiator or any other appliance you want to use in the bathroom, is to build a false wall in front of the existing wall and hide the pipes behind it. This involves regular clipping of the pipes to the framing as moving pipes do make a lot of noise.
How to Build a False Wall to Hide Bathroom Pipework
The image below shows a complete wall studded out to hide all of the bathroom pipework.
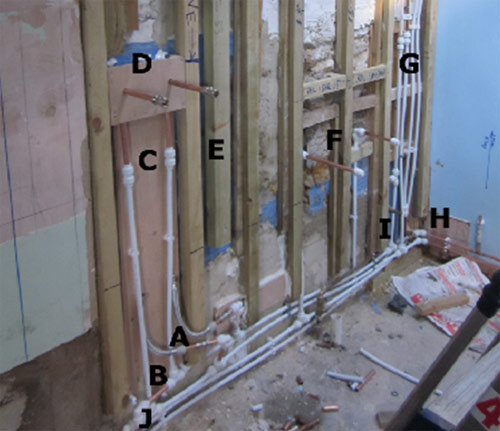
False walls can be created to hide concealed shower pipework
- A: Shows the two flexible tap connectors going up between the studs to feed the hot and cold bath supply
- B: Shows the T-Junctions placed in the hot and cold bath feed to lead up to the shower which in this case is a bar type shower valve fed from a combination boiler
- C: Shows the Speedfit connectors joining the plastic pipe to copper ″tails″ which will feed the shower valve
- D: Shows a backboard through which the copper tails are passed in order to ensure they are in exactly the right position when the plasterboard is fixed over them. This can be seen in close-up in the next image
- E: Shows a timber which been resin-bonded to the wall to hold the shower screen when the room has been tiled
- F: Shows the flow and return tails for a wall mounted towel rail
- G: Shows the hot and cold feeds as well as the flow and return pipes from the boiler
- H: Shows the pipe runs for feeding the cold water toilet cistern and the hand basin
- I: Shows the rising main from which all downstairs cold is fed to the bath, cistern and basin
- J: Shows the hot and cold feeds, T’eed off the bath and shower supply, which will go through the bathroom wall into the kitchen to feed the washing machine (hot and cold) and dishwasher (cold only)
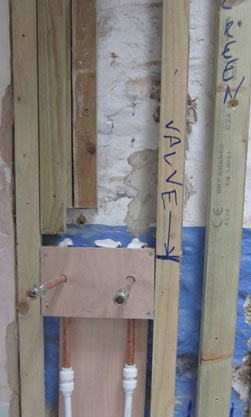
Make sure pipework cannot move when plaster boarding over concealed shower pipes
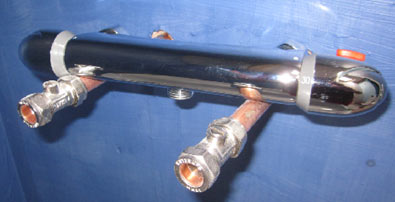
A shower bar mixer valve will fit to the pipe tails to feed a concealed shower
Sleeving Pipework in Masonry
Pipework to be concealed in masonry walls should be sleeved to stop the plaster/tiles cracking as the pipes expand and contract with the heat. Chases made in walls and floors should be deep enough to accommodate a 15mm pipe sleeved in a 22mm pipe and clipped at 400mm centres. The chase should then be filled with sand and cement or bonding plaster. There is no need to skim plaster if the wall is to receive tiles or shower panels.
Thermostatic Mixing Valves
Typically there are two main types of thermostatic mixing valves – the concealed unit and the bar mixer valve:
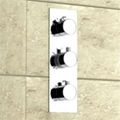
Chromed mixer valves for concealed shower with separate temperature control
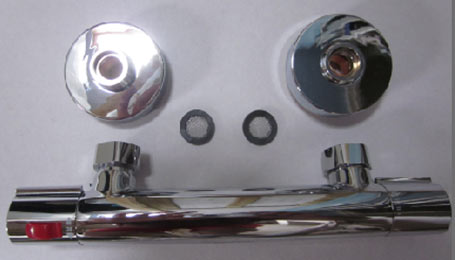
Using a bar mixer valve can make connection easier with an easy connection kit
Fast Fixing Kits for Concealed Shower and Valves
Some bar mixer valves come with an easy Fast-Fixing kit which allows for connection to the tails in a very simple one-cut operation. These fast fixing kits are available for most showers and make connection, especially for the home-improver really easy.
Copper pipes will be fitted with either compression joints or soldered joints and flexible or Speedfit pipes will be push-fitted together. Details of joining all three can be found in our DIY projects section.

