Installing or fitting a shower tray is very much dependent on the type of tray you are installing and the surface it’s being installed on.
Fitting or installing shower trays can be a DIY job but the utmost care must be taken to ensure that the tray is both fully sealed, waterproof and also totally level on the base it’s sitting on once it’s in place.
To find out how to fit both a raised or flat shower tray read on below.
Should I install a raised or flat shower tray?
In answer to whether you should install a raised or flat shower tray, it depends on a few things – the type of floor you are installing on to, location of the existing waste if there is one and how much space there is available for the tray waste.
In general, if you are installing on to a floating timber floor, a flat low profile tray is the way to go as the flat base will provide great support for the tray and also access to the underside of the tray for the waste should be fairly straight forward as you can simply cut a hole in the floor.
If you are installing your shower tray over a solid concrete floor then you may be best going with a raised shower tray as this will avoid having to chop down in to the concrete to allow space for the waste.
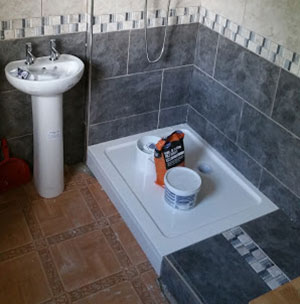
Raised shower tray over solid concrete floor
That being said though, if it’s a new install and you have to get a full waste pipe in place to carry water to the main drain, this may be something you can do along with the rest of the work.
The main rule of thumb when it comes to any job such as this is to keep it as simple as possible. Go with most suitable type of tray for the room space you have and go with the most straightforward method of getting the waste water from eth tray to the main drainage point. Unfortunately in some cases, this may mean a compromise in terms of appearance.
For more advice on the different types and shapes of shower tray see our guide here.
Note: We always recommend that a shower tray is installed before the walls are tiled as this allows for a much more water tight joint as you can then tile down to the tray and seal it correctly.
How to install a low level or low profile shower tray
In this example we will be replacing an old 900×900 quadrant shower tray with a new 900×900 low level quadrant shower tray.
After removing the old tray it was found that a long term leak had caused a fair amount of damage to the walls and floor that would all need to be replaced before the new tray was installed in place.
If you are simply replacing an old shower tray with a new one it’s best to swap like for like e.g. same size and style with the waste in the same position, however if you want to fit a larger more elaborate tray try to match the waste positions closely.
This way you can then use the existing waste, minimizing the amount of work needed as repositioning a waste pipe can be a nightmare as you never quite know what’s going on under the floor!
Remove old tray, inspect the shower area and repair any damage
The first job is to remove the old tray if it’s still in place. Depending on how it’s fixed, this can be fairly straightforward or a bit of a nightmare.
In this case we used a prying bar to gently lever the front of the tray up by gently working your way around the front edge, loosening it as you go. As the tray was old, the adhesive was beginning to fail so after a little work it came away easily
On first inspection of the walls it was apparent that many of the tiles had come loose also so all of these were also removed.
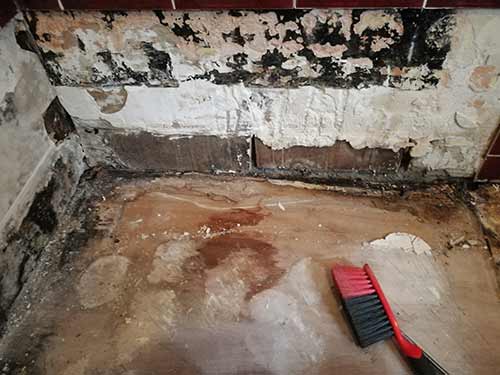
Old shower tray and loose tiles removed
With the tray removed it was also obvious that the floor was badly damaged, so this was also cut away and then damaged joists were also removed and replaced.
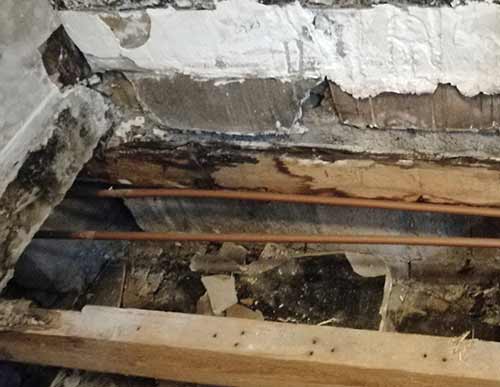
Water damaged bathroom floor removed exposing damaged joists
With the tiles removed the wall was also inspected closely. Again, long term moisture ingress had caused considerable damage so we also pulled a section of wall away and replaced it.
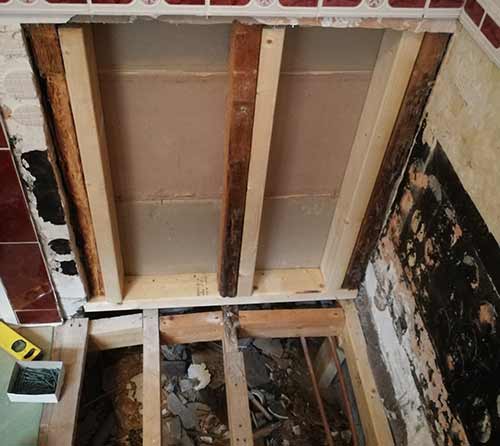
Bathroom wall removed and wall timbers and floor joists replaced
Once the timbers were replaced we then set about replacing the floor and section of wall that was removed. Ideally the floor should be replaced using 18mm marine grade ply, but as this job was done during lockdown, all we had to hand was moisture resistant chipboard.
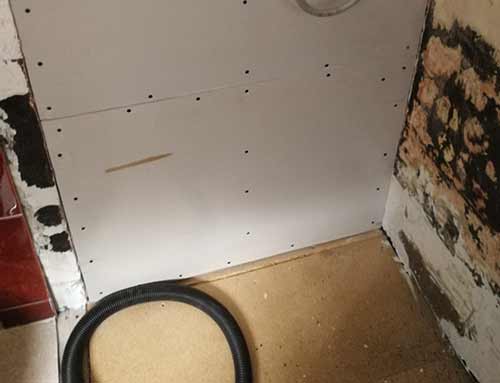
Damaged sections of wall and floor replaced
Check level of floor
As we had to replace most of the floor area that the tray would be sitting on, this gave us the opportunity to ensure that the floor would be totally flat and level for the tray to sit on.
In most instances this won’t be the case for you, but if you are replacing an old shower tray with a new one, the floor should be fairly level anyway, but you will need to check just to make sure.
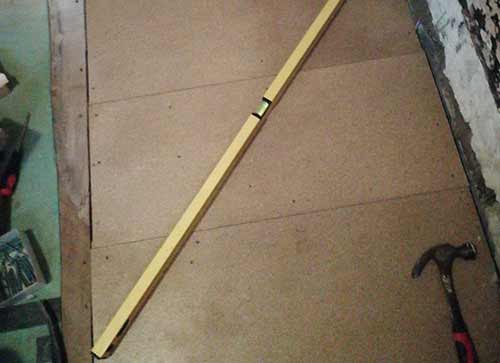
Checking level of existing floor for shower tray
When checking levels you will need to check across at least 3 positions – diagonally as in the above image but also along the edges of each surrounding wall. Checking across these 3 positions will give a good idea as to how level the floor is.
If you find that the floor isn’t level, by this we mean really anything more than 5mm at the most then you will need to use either packers or shims on a timber floor to get it level.
If you are working on a solid concrete floor you can install the tray down on a sand and cement mortar base, get it level and then allow the mortar to cure.
Check existing waste and main drainage
As we have mentioned installing a new shower tray with the waste in the same position as the old one should minimize potentially a great deal of work.
As I’m sure you can imagine, digging up a solid concrete floor to trace an existing shower waste pipe to a main drain, moving that pipe to a new position or running a new pipe and then covering it over is a fair amount of work.
Likewise with a floating timber floor, you can almost guarantee that there will be a supporting wall or other obstacle right where your new waste needs to go!
So as we have said, keep it as simple as possible and try to keep wastes in the same position.
In our example here we have had to remove a chunk of the floor as it was rotten so this has given us a good heads up on how the existing waste runs.
Contrary to our advice we have actually gone for a tray with a centre waste as opposed to a left hand waste, but as they both run along pretty much the same line we can easily use the existing waste.
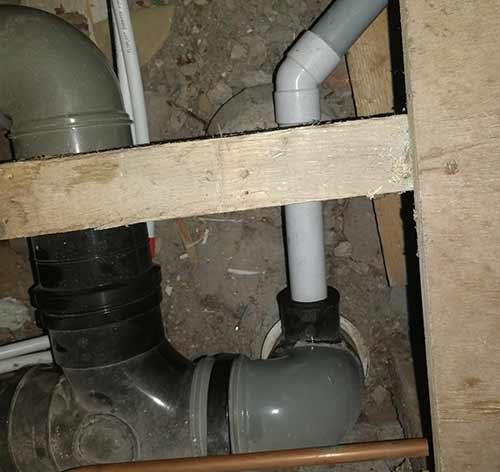
Existing shower waste and main drain
When connecting into your main drainage point, in most cases it will be a 110mm plastic/PVC soil pipe as we are here. This is a fairly easy job as you can use a strap on boss.
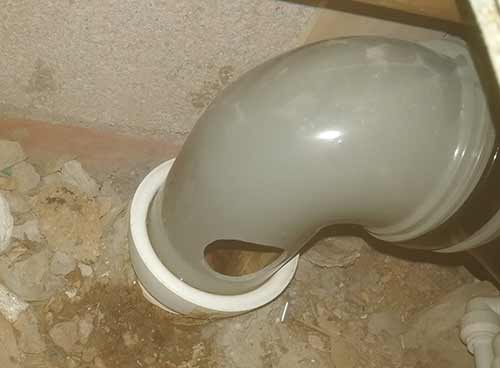
Upvc soil pipe and 57mm hole for strap on boss
Simply drill a 57mm hole in the soil pipe, coat the inside face of the boss with silicone and clip it in place.
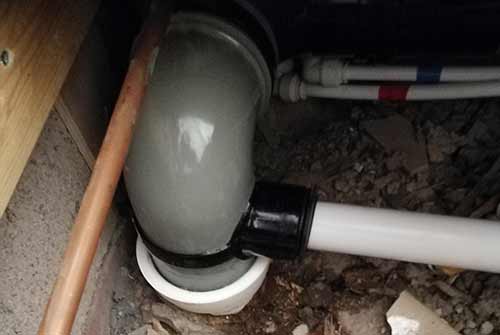
Strap on boss connected to soil pipe
Replace tiles (if required)
Due to the damp damage to the walls we had to remove quite a few tiles, not only as they were loose, but also to replace the damaged sections of wall.
As mentioned already, you should always install your shower tray first and then tile down to it. Due to the extremes in temperature in a bathroom and the resulting expansion and contraction, everything moves a fair bit.
By tiling down to the tray and leave a 2-3mm gap between the tiles and the tray you can fully seal this with silicone and allow for any expansion and contraction as the silicone itself will absorb this and reduce the risks of any leaks.
To leave a gap to enable tiling down to the tray we fixed a section of batten horizontally level across each wall around an inch above the tray and then tiled up the wall.
Once the tile adhesive had cured correctly the battens were removed leaving roughly a 2 inch gap that we could then tile once the ray was fully in place. For further help and advice on ceramic tiling, see our project here.
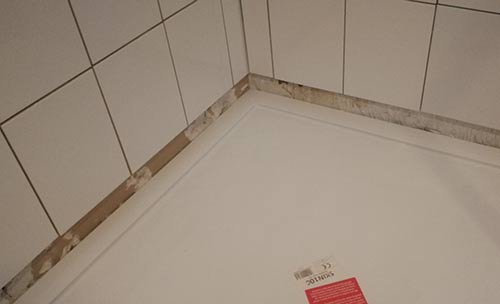
Repaired sections of wall retiled with ceramic tiles
Position tray in place and mark access hatch and waste
Before placing the tray down in place, we first replaced the sections of flooring that had been removed that would sit under the shower tray. At the end of the tray we also created a trap door. This was simply a section of flooring that could be easily unscrewed and removed so that we could access the waste.
The tray was then laid on the floor and pushed back against both walls. Once in place, all levels were then checked to make sure the tray itself was totally flat and level.
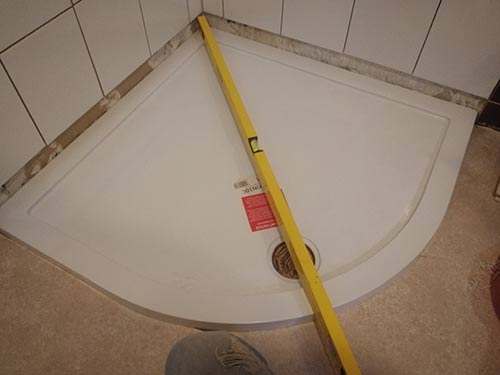
Checking shower tray is fully level once in place on the floor
Tip: At this stage it’s also a good idea to test fit your shower enclosure on the tray to make sure that it fits as required and that the tray is not pushed back too far causing the enclosure to overhang at any point. If so, measure and note how far it needs to come off of any walls for the enclosure to sit correctly.
Next, mark the floor area inside the tray waste so that you know exactly where you need to cut the hole for the waste.
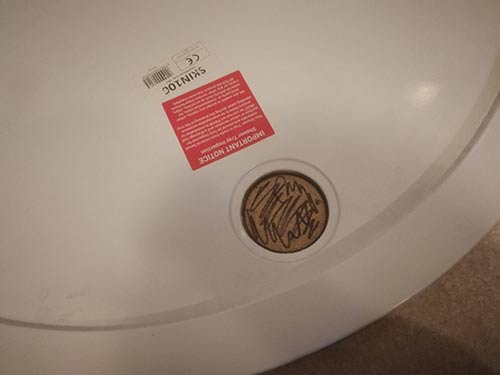
Marking shower tray waste hole on floor
Once marked, remove the tray and put it to one side and then cut out the waste hole. In this case we cut a 6 inch hole to allow the waste to sit nicely with a slight gap around it.
A small channel was also cut at the front of the hole as the waste connection protruded out of the waste by a few inches.
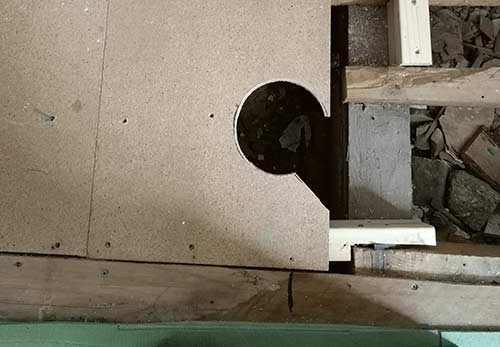
Shower tray waste hole cut and channel for waste connection
Fix waste to shower tray
The shower tray waste trap was then fixed in place on the tray. This was just a simple matter of unscrewing the top section, positioning the main cup section and seal under the tray and then screwing the top section and seal down.
Tighten it so that it is “pinch” tight e.g. tighten it as much as you can by hand and then one final turn to pinch it up and seal it. You don’t need to over tighten it!
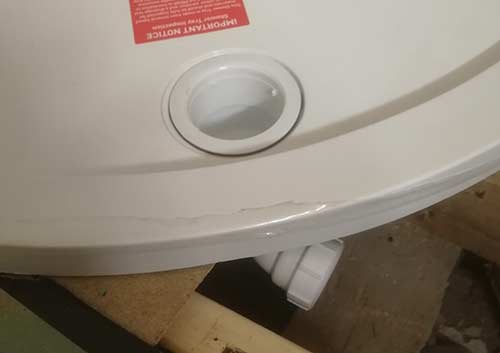
Waste trap fixed on to shower tray
Fix tray firmly in place and allow to cure
Once the waste trap is connected the tray can then be fixed in place.
It is highly important to fix the tray to the floor firmly and prevent any movement. If any movement occurs, even very slight, over time, not only will any sealing around the tray fail but it will also loosen the waste and cause leaks.
To fix your shower tray firmly to the floor, the best stuff to use is a strong construction adhesive. Clean the base thoroughly first to remove any grease and grime and then spread it evenly in beads over the base of the tray.
Lay the base down on the floor and push it back in to position against the wall, ensuring the waste trap is sat nicely down in its hole and then allow the adhesive to cure for the manufacturers recommended time.
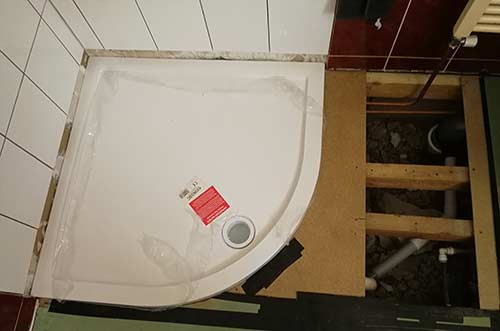
Shower tray fixed in place on floor
Connect up waste pipework
Once the tray has set and is fully secured, the waste can now be connected up. In this case we were using the existing waste so we pushed the end of the waste pipe up under the floor (with the screw cap, washer and tapered rubber seal in place) and using a torch, located it within the connection on the tray’s waste trap.
The compression joint screw cap was then tightened pinch tight to secure the waste pipe in place. Advice on plastic compression wastes and how they go together can be seen in our project here.
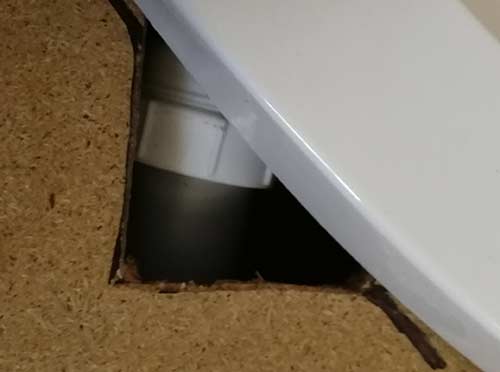
Waste pipe pushed in and secured to shower waste compression joint
The remaining end of the waste was then connected in to the soil pipe at the other end.
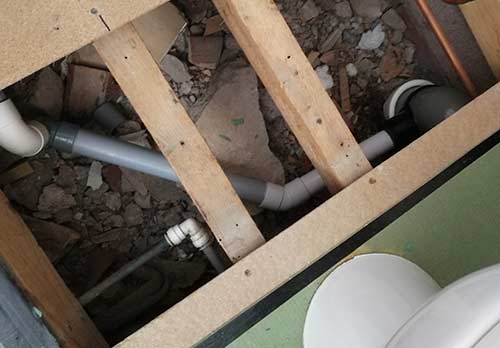
Shower waste connected in to soil pipe
Before replacing any sections of floor a good idea is to test the waste and make sure there are no leaks. Using a jug, fill the waste up and continue to pour water it (a second helping had would be good here).
With someone filling the waste for you, use a torch to inspect the waste trap and all the pipework for any signs of leaks. If there are any tighten any compressions joints as required.
Once all is well and good, replace any sections of flooring.
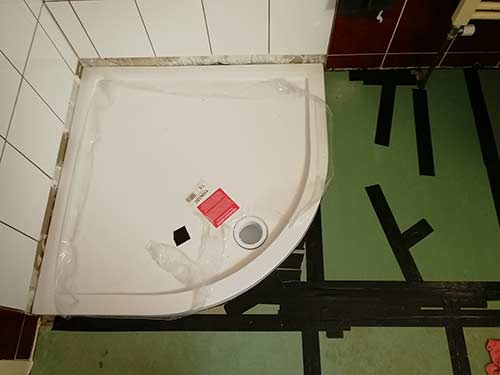
Flooring replaced around shower tray once waste pipe tested for leaks
Fully seal up shower tray
With the tray in place and floor back we’re now on the home straight, all that’s left to do now is to seal everything up and finish off.
The first job is now seal up the gap between the shower tray and the wall. Using some suitable sanitary silicone, run a bead around both edges of the tray that butt up to the wall and then dampen your finger and use it to force the silicone down into the joint and then leave to cure.
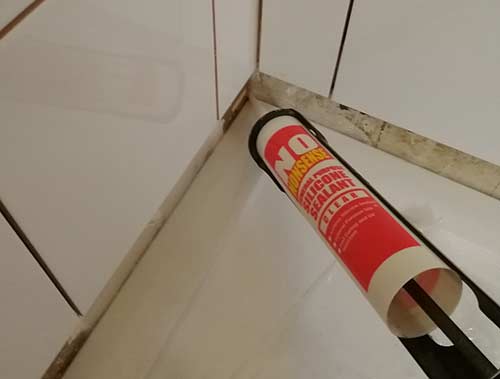
Sealing gap between shower tray and wall
Once the silicone has cured you can then fix in place the remaining tiles. Don’t be tempted to tile right down to the tray, leave a 2-3mm gap. Allow the tile adhesive to cure for at least 24 hours to ensure its gone off properly.
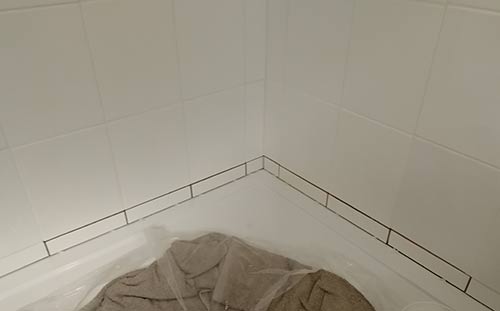
Remaining tiles fixed in place above shower tray
Once the tile adhesive has cured, you can then get some grout in there. Use a suitable sponge to force the grout in to the joint, making sure it’s fully filled with no gaps. Tips on grouting can be found in our project here.
As with the adhesive, leave the grout to cure for at least 24 hours.
Once the grout has cured you can then seal up the gap between the top of eth tray and the tiles. Use a suitable silicone, in this case we used Everbuild Forever White as we find it to be really good.
Use your sealant gun to force the sealant into the joint so that it’s fully filled and then dampen your finger and run it over the surface to both smooth it off and force it fully into the gap.
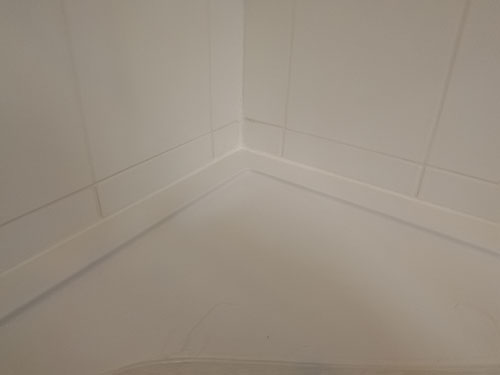
New ceramic tiles above a shower tray grouted and once cured gap between shower tray and tiles filled with silicone sealant
The final task once the internal sealing is done is to then seal the gap at the front between the shower tray and the floor.
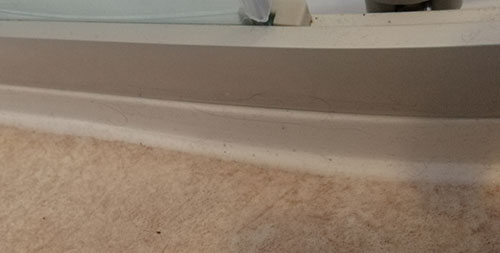
Joint between floor and shower tray sealed up

