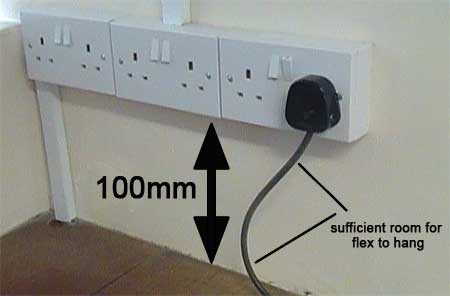To ensure that electrical sockets and light switches are accessible to everyone, regardless of their situation, regulations were brought in to control exactly where such items can be installed.
Regulations When Working Around Electricity
Due to the dangers posed when working on or around electricity, it is absolutely essential that only those with the necessary skills and knowledge of how to work on and install electrical circuits and then fully test them and sign them off ate the ones that actually perform the work.
With this in mind, if a given electrical circuit is being installed from scratch then this should only be done by a Part P registered electrician.
In terms of DIY electrical work, this is limited to mainly changing socket and switch faceplates, adding a spur socket and a few other jobs.
If these rules are not followed then any work that you do carry out could mean that you invalidate your home and contents insurance and also affect the way in which you can sell your house!
It’s also important to mention that back some time ago, UK wiring colours were harmonised to those of the rest or Europe so you may find you have 2 different sets of wire colours. Find out more in our new wiring and cable colours project here.
For full information on how to safely work with and around electricity, see our electrical safety project here.
Who do Socket and Switch Height Regulations Apply to?
Before going any further it’s important to state that these regulations apply to new build properties only.
If you are adding to the existing wiring in your home or an extension that has been added to your existing property then you should be ok and you can match any new sockets or switches to your existing heights/layouts.
However, if you are in the process of building a property from scratch then these regulations need to be followed in full.
What are the Socket and Switch Height Regulations for?
According to Part M of the building regulations and also British Standard BS 7671 that cover electrical works and installations, they state that sockets and switches should be installed in a way that persons with limited reach can use them easily (these regulations do not apply to Scotland).
Essentially this means that sockets and switches need to be installed in a location where less able-bodied persons or those utilising a wheelchair can still access them.
For example if they are too high up a wall or too close to the floor or a corner, this may not be possible, so the regulations are in place to ensure they are.
What Height for Electrical Sockets and Switches (habitable areas)
In terms of what actual heights and positions sockets and switches can be placed in, they are as follows:
- For new build properties: any sockets need to be at least 450mm up from the actual floor level of a given room
- For new build properties TV points, telephone outlets, doorbells and light switches: these need to be at a max height of 1200mm from the floor
- For room corners in new build properties: electrical sockets, switches and other electrical control devices should be a minimum of 350mm from any corner of a room
- Un-inhabited rooms: Unless the house is specifically designed for a person with limited reach these requirements do not apply in garages and kitchens or other un-inhabited rooms
As stated, these regulations have been put in place to ensure that those with some limited means can easily access any sockets or switches within a new build property.
A frequently asked question is " Do these measurements apply to the top or bottom of the sockets and switches? Part M of the building regulations helps to answer this by offering a diagram to illustrate exactly where sockets, switches, telephone points etc. can be placed.
Essentially what they show is that the bottom of lower level sockets should be at 450mm from ground level while the top of upper level switches should be no higher than 1200mm.
Socket Height in Utility Rooms and Garages (un-inhabited areas)
In respect to socket/switch heights in garages, utility rooms and other un-inhabited areas, there are no real regulations, but you do need to be aware of height distances between sockets and worktop surfaces. This should be at least 100mm above any work surface to allow sufficient clearance for the flex.
If sockets are placed too close to the top of a work surfaces then the flex attached to the plug of an appliance may be damaged due to it having to be bent or kinked at an acute angle to actually plug it in.

Socket height above worktop

