If you are new to the world of DIY and Home Improvements you might be thinking that a bath is just a bath but in fact there are numerous different types of bath such as steel baths, acrylic baths and cast iron baths and each of these can come is a range of styles and types including roll top baths, corner baths, space saving baths and many others.
For the purposes of this project we are going to take a look at the steel bath and find out how it compares to the likes of the acrylic bath and also to the very similar cast iron bath.
How do Steel Baths Compare to Cast Iron and Acrylic Baths?
If you are currently looking for a new bath but not sure which type to go for then it’s always a good idea to start with the main pro’s and con’s of each type:
Advantages and Disadvantages of Plastic and Acrylic Baths
- Hold water temperature well
- Light weight and easy to transport and fit
- Available in a huge range of styles, shapes and colours
- Easy to clean and maintain
- Can be cheap to buy
- Not fire proof
- Can stain easily
- Not as strong as steel or cast iron baths
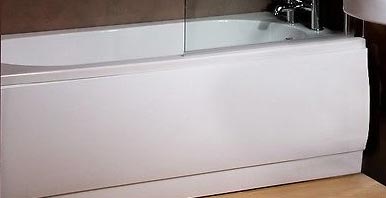
An acrylic or plastic bath
Acrylic baths have many advantages, many of them involving their cost. As plastics and acrylics are cheap to produce and shape, this reflects in the relatively cheap prices these baths can be produced and this then reflects in the purchase price. for buyers.
As plastic is very light weight, the baths themselves are light weight also meaning that they can be easily moved and easily fitted. If fine adjustments are needed to enable the bath to be fitted, then this can easily be done as plastics and acrylic are easy to cut.
Their main disadvantages are really due to the plastic they are made from. As many benefits as it has, plastics and acrylics are quite weak so can be easily marked and damaged and under heat and fire, it melts very easily making these baths a potential fire hazard.
Advantages and Disadvantages of Cast Iron Baths
- Great quality and a real focal point for any bathroom
- Sturdy construction making them very long lasting
- Holds heat from the water within the bath itself for much longer that other baths
- Tough and hard wearing
- Very heavy so cannot be fitted in some locations
- Can be prone to rust
- Limited shapes and designs available
- Can be very expensive
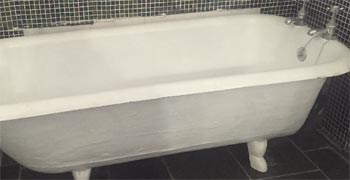
A cast iron bath
Cast iron baths are widely associated with quality and style and can give any bathroom a real touch of class. If looked after and maintained well they can last a very long time, in some cases well over a 100 years!
As with the acrylic baths above, the nature of the materials used for construction provide most of the disadvantages. Cast iron is very heavy and decent size bath can weight well over 100KG making them unsuitable for installation on anything other than a solid ground floor in many situations.
Cast iron is also expensive to produce making the baths themselves rather expensive. It is also hard to shape meaning that the shapes and styles of these types of bath are quite limited.
Advantages and Disadvantages of Steel Baths
- Can retain heat well although take a while to warm up, but still quicker than cast iron
- Great range of modern and contemporary styles available
- Sturdy construction, rigid and hard wearing
- Can be reasonably priced if you shop around
- Can be quite bulky and heavy
- If heavy items are dropped on them, this can chip the enamel coating
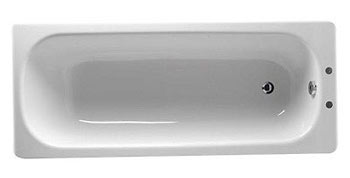
Steel bath
The steel bath is kind of the happy medium between the acrylic and cast iron bath as they have many of the advantages of both types of bath.
Steel is much lighter than cast iron but easily as strong so much of the weight from a cast iron bath is lost just by using steel instead but without compromising on strength and durability.
As steel is reasonably cheap to produce, the overall end cost is kept right down also, maybe not quite as cheap as an acrylic bath, but not far off.
Steel is also relatively easy to press and shape so it is possible to produce many different styles and shapes, much more than cast iron but may be not quite as many as plastic.
When comparing a steel bath to an acrylic or cast iron bath
If you are in favour of eco-freindly products and like to do your bit for the environment when you can then a steel bathis a great way to go. Steel is a naturally occuring raw material unlike the likes of acrylic that requires fossil fuels to be burnt. Steel is also 100% recyclable so once it is not needed any more it can be melted down and turned in to something else.
How are Steel Baths Made?
In pretty much all cases, steel baths are pressed, or formed, from a sheet of steel. In a factory a single sheet of steel is flattened and then put through a series of presses and shapers. The strength and pressure produced by these machines can easily bend, stretch and shape the steel.
After the general shape has been pressed out, the bath is taken through a cleaning process. This is to make sure the surface is absolutely spotless as it needs to be before an enamel coating can be applied.
A vitreous (of or of the nature of, glass) porcelain enamel coating is then sprayed onto the steel and the whole thing is fired in a huge kiln to give an enormously strong chemical bond between the steel and the enamel.
Porcelain enamel is the most durable, highest quality and sanitary finish available for metal surfaces. It gives a finish which is smooth and even, is resistant to chipping and scratches, resistant to most chemicals and also fade proof.
As we all know, if metals such as steel are exposed to water for a period of time then it will rust so the enamel also helps to put a barrier between the water and steel and prevent rusting.
Another added bonus is that during production, in most cases the adjustable legs that allow the bath to sit on the floor and be adjusted so that it is level are screwed directly to the tub itself.
With acrylic baths you have to construct a cradle and add battening to walls etc…. which can be a pain and the feet on cast iron baths (as they are a feature) are quite often fixed solid so you have to level out floors which can also be a pain.
In most cases, as the feet are screwed directly to the base of the tub they can be simply screwed up or down to get the bath level, no messing about building and leveling frames (in most cases) or using chocks of wood!
How to Install a Steel Bath
Plan Before you Start
If you are doing a simple like-for-like install e.g. swapping your old bath for a new one then most of your initial planning will involve measuring your old bath against your new one to make sure they are roughly the same size of at least the new one will fit in the space left by the old.
One other thing to think about where the current waste pipe is and also the existing hot and cold water supply pipes. If your new bath is pretty much the same size (give or take a centimeter or so) then all of your existing pipework should match up to the taps and plug hole of your new bath.
However, if you are ripping the whole bathroom out and installing a new one and also moving things aroung e.g. the bath is going where the sink was and the toilet is moving to where the shower used to be etc…. then all of the pipework is going to have to move as well.
If this is the case then careful planning is needed to ensure that any and all waste pipes can still be routed to a waste outlet and the new pipework will provide the correct “fall” to allow both solid and liquid waste to flow towards the drain.
With this in mind it is a good idea to keep any soil wastes where they are as in most cases they will provide the correct gradients to ensure good flow. In terms of these gradients, this should normally be between 1:40 (1 in 40) and 1:110 (1 in 110). Calculating the correct gradient can be a tricky job and for more information on doing this, see here.
One other thing to think about after your wastes is your hot and cold water supply. If your existing supply pipes are copper and run directly to your taps, but your new bath is a few inches out of position then this existing pipework is unlikely to fit. It’s no good just forcing the pipes in to position as tis will likely cause leaks.
Instead, this can be easily over come using flexible tap connectors or plastic plumbing fittings and connectors.
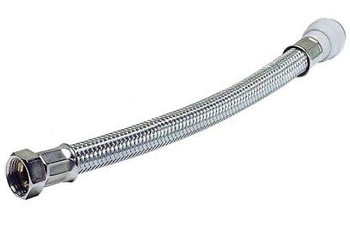
A pushfit flexible tap connector
Existing copper pipes can simply be cut off (if needed) and a pushfit flexible tap connectors added that can then be run to each tap. The flexible nature of the pipe allows you about 30 centimeters movement in any direction, making them ideal for awkward spaces or short adjustments.
Plastic pipework is equally as flexible and easy to use. Again, using pushfit fittings you can simply make up short runs of pipework to take existing pipe supplies to a new location. It’s very easy to use and when connected up correctly is as good as copper pipework.
The final thing to think about is going to be your floor. If you are replacing an old acrylic bath with a new steel one then the bath itself without any water in it is going to be a fair amount heavier than it’s acrylic counterpart, so with this in mind its necessary to check the size and condition of your joists, especially if you are installing in a first floor bathroom.
In terms of the joists, they are going to need to be strong enough to cope with all of that extra weight as you certainly don’t want it crashing through the ceiling and ending up in your lounge!
The manufacturer should supply specifications in respect to joists in the bath’s installation sinstructions but if you are in any doubt or they have not been supplied you will need to contact a structural engineer to check them for you.
Prepare Floors and Treat Them Before Installation
The first step is to remove the old bath so start by turning off the water supply to the taps, either at the mains or on each isolation valve if there is one. Remove any bath panels if they are present to access the underside of teh bath and then disconnect the waste pipe at teh plug and then the taps.
As access to taps can be tricky, you will probably want to use a basin spanner to undo the nuts holding the taps on.
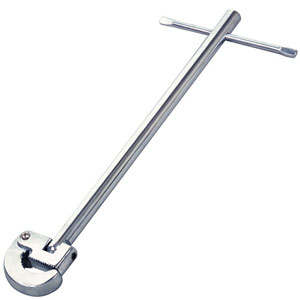
A basin spanner for accessing hard to reach bath taps nuts
With the bath removed and out of the way have a good look at the floor, particularly at its condition. If you are working with a solid concrete base then the main things you are looking for are signs of damp and leaks. The concrete surface will be visibly damp if there are probems of this type and there may be mould present.
If so, remove any mould with a suitable cleaner that actually kills it not just removes it and dry teh area as best you can. This damp will need to completly dry up or could over time damage the concrete. You should still be fine to install the bath, just leave the panel off for a good few days to allow air in to dry it out.
If you are installing ona timber floor, check the whole floor over for damp and rot. Over time, even a very occationaly drip can cause damp and any timbers to rot.
Where there is evidence of damp and rot, this will need to be removed and replaced with new timbers.
Where your existing timbers are not strong enough to take the weight of your new bath, these will also need replacing. As commented above, the size of timbers required will need to be calculated by a structural engineer.
After any and all timbers have been perplaced (including and floor boards or WBP or Marine Grade plyboard) it’s a great idea to give everything a decent coating in a good quality wood preserver such as the Cuprinol 5 Star Wood Treatment seen below. This will keep all timber in good condition and prevent any future rot damage.
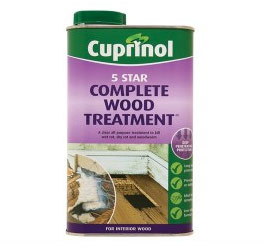
Cuprinol 5 star wood and timber treatment
Check Bath Against Existing Plumbing Fittings
Once your timber treatment has dried and any new or existing floor boards have been refitted it’s time to do a quick fitting dry run to see how the waste and tap supplies line up. If your new bath is the same size and style as your old then it should be pretty much spot on, but if slightly different then some adjustment will be needed.
Using the help of a friend or family member, move the bath in to place and, firstly, see where the waste lies. If it is any more than about 5mm out you are going to have to move the pipework.
In pretty much every case, the waste pipes will be plastic so they can simply be shortened or lengthened, more can be found about fitting waste pipes and the different fittings in our project here.
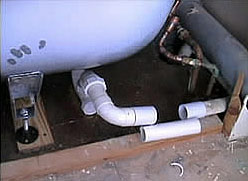
Lengthening a bath waste pipe by adding a section of pipe and solvent welding
With the waste pipe sorted, now it’s time to sort the water supply to the taps. Between this and the waste pipe, tis job should certainly be a lot easier.
If your existing water supplies used copper pipe that runs straight to the tap and the tap position in your new bath has not changed then you should be fine to reconnect them as they are (if they fit and reach obviously). Use some wire wool to give the ends a really good clean so that any copper is nice and shiny and then some PTFE tape around screw threads and refit the pipework.
In the event that they don’t or to get them to fit you have to pull or push the pipes then some adjustments are needed. Making something fit is never a good idea. The pressure and stress that this puts on other fittings can easily cause leaks.
As we have already discussed above, flexible tap connectors and plastic pushfit fittings are ideal in this situation. They are very easy to fit and use and can be made to fit all manner of shapes and bends etc….
To find out more about fitting and using pushfit or SPEEDFIT® fittings see our project page here.
If you are covering all pipework and the underside of the bath in with a bath panel, in some respects, it doesn’t matter too much what the pipework looks like, just so long as it doesn’t leak. However, if you are planning on exposing the underside of the bath through a stylistic choice then sloppy, unattractive pipework is really going to let things down.
In this situation you would certainly want to use some nice chrome plated pipework and hide all the fittings under the floor, but for the sake of this project we are going to assume that you will be fitting a bath panel, so just make sure nothing leaks and that where possible, pipes are clipped up and secured to a solid surface.
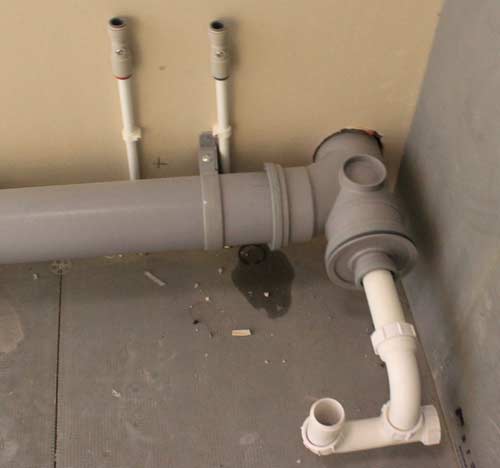
Bath waste and water supply pipes ready for fitting
Before progressing to the next step there are a few final items to cover. The first is, if you are fitting your bath up against a wall or against two walls in a corner then it’s a good idea to fit some batten to each of the walls that will sit just under the lip of the bath. This has a few purposes:
- To help support the bath and provide some additional rigidity
- To prevent movement of any caulk once it’s applied as this could cause leaks over time
With the bath in position, measure from the under side of the lip down to the floor at both both ends and both sides (if positioned in a corner). This can be a bit tight but these measurements need to be accurate.
Now, move the bath away from the wall so that you can get to it easily and then measure and mark each point on the wall and then joint the points up with a line. The top of your batten should be fixed level with this line.
If fixing to a plasterboard wall, use decent, secure fixings such as toggle fixings or Fischer fixings but if you are fixing to brick or blocks, use suitable screws and rawl plugs.
Once secured in place, move the bath back in to position and check the fit. Each lip should just be sitting on each batten. If there are slight gaps, don’t worry too much as adjustments can be made with the feet.
The final task is to now fit your final floor surface. Remove the bath from out of the bathroom to give yourself some space and then lay your chosen flooring e.g. lino/vinyl, tiles etc…. If laying tiles, just make sure all adhesive and grout has dried before repositioning your bath and that the tiles themselves are suitable for taking the weight of the bath.
If you are fitting bath panels then you may be able to get away with out laying your flooring within the panelled area. This is a good idea if laying tiles as ultimately, the weight of a steel bath that’s full of water will probably crack them.
Connect up Waste and Water Supplies
With the flooring laid and any adhesive or grout cured, move the bath back in to it’s final resting place. Although a little tricky, it may be easier to lay on the floor for this, reach underneath and screw your waste fitting to the plug assemply.
Screw it up until it is tight and then pinch it up one final time, but don’t overtighten it as this can casue leaks.
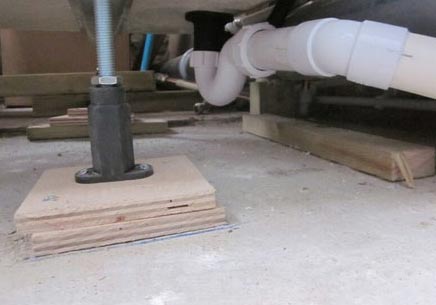
Bath waste connected to newly positioned bath
Now it’s time to connect up your water supplies. If you are working in a very confined space e.g. in a corner this can be a bit of a nightmare of a job, so your basin spanner will come in very handy here.
Start with the tap furthest away (closest to the corner) and using your hand, screw it up as tight as you can as using your hands, you will have a much better feel for how tight you have managed to screw it. Then use the basin wrench to do the final tightening. Once this one is fixed, use the same technique to do the second one.
It may be an idea to get a friend or family member to help you here as you will need to hold the tap so that it is central as you tighten it up. If you have to move it to centralise it this can easily loosen it.

Bath waste pipe connected to plug waste
Level the Bath
It is hugely important that your bath sits as level as it possibly can so that when full it doesn’t spill over the sides and also to ensure that when the plug is pulled out all the water drains towards the plug and not to the opposite end.
Most manufacturers suggest that you level their baths so that they are dead level as during their manufacturering, they are made with a very gradual slope towards the plug end.
When levelling a bath, this will need to be done along both its length and width so that it is level all the way around. With the bath sat right against any walls and also with the each bath lip sitting on any battens, place a spirit level along the longest edge of the bath, closest to the wall.
Ideally, use a 4 foot spirit level as tis will be a little more precise, but if you don’t have one, use the longest level you have.
Using a suitably sized spanner, screw in or out the relevant leg along the back edge of the bath e.g. if it’s dipping to the left, screw the left hand leg out a little and vice versa until it is level.
Just keep an eye on the battens and make sure that each lip is sat it’s respective batten.
Once the back edge is level, move the spirit level to the longest front edge and using same process, level it up. Once this edge is level, move on to the shorter width. If both longer edges are totally flat then this span should be also, but occationally, some fine adjustments are needed.
This sounds like an easy task but can quickly turn into a headache as adjusting one foot, can cause the others to go out of level so just take your time.
Tiling and Fitting Bath Panels
With your chosen flooring laid and finished and the bath now plumbed in and levelled up you can now add the finishing touches – fitting any bath panels and tiles.
If you are going with the open plan look and not fitting any panels then it’s just the tiling you will need to complete.
In terms of the tiling, you have replaced a like-for-like bath e.g. both baths are the same size and height then the chances are that any existing tiles should run pretty much down to the top of the bath. If this is the case then all you are going to need to do is seal it with some silicone. Information on using sealants and sealant guns can be found in our project here.
If you do need to do some tiling such as tile the entire bathroom then in some ways this is actually easier than if you just need to fill a very thin gap between the existing tiles and the top of your new bath.
As ths is quite an extensive subject in itself and needs to be explained in full details we won’t go into it in this project but full details can be found in our ceramic tiling project here.
When it comes to fitting a bath panel if you are going to enclose the underside of the bath then as with the tiling, a full description of the steps involved is needed so that all details are explained in full. Check out our how to cut and fit a bath panel project here.
With the tiling completed and bath panel fitted you have now successfully installed your steel bath, now fill it up and have a nice long soak! Job done!

