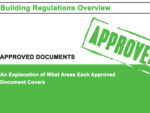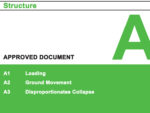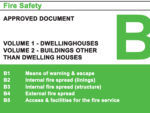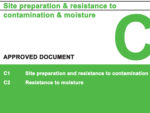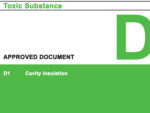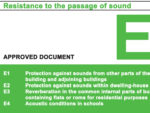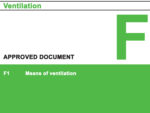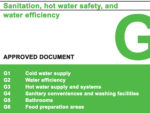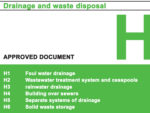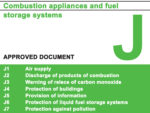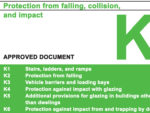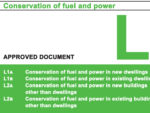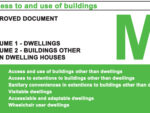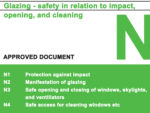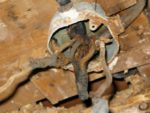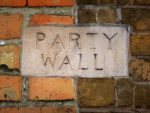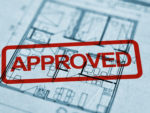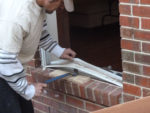Planning permission was introduced by the Victorians in a bid to improve the health of the Nation. Houses were cramped and almost built on top of one another. Water supplies were contaminated as they were to close to drains and in 1842 new legislation was brought in to bring living conditions up to a better standard. Builders were now told that, prior to building anything they had to adhere to new planning laws and plans had to be submitted for every new dwelling.
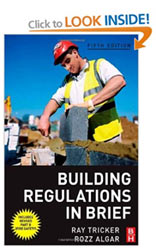
Building regulations need to be taken into consideration when doing work at home
The by-product of this was that planning authorities were introduced and by 1875 we were beginning to look at overcrowding in UK homes in general.
Town planning acts began to come into force and in 1919 the first Housing act allowed the Ministry of Health to approve the design of houses. A further Housing Act of 1930 plotted areas within which improvements must be made and existing slums had to be eradicated.
Today, planning permission needs to be sought for a number of new dwellings and alteration to existing dwellings in some cases. Full information about planning permission can be found on the Planning Portal website
Because of the demand for new housing the countryside came under threat and even more planning laws were passed to protect the green belt. The release of the 1932 Town and Country Planning act made it clear that Planning laws were here to stay right across the UK.
As more houses were being built, more builders we jumping on the construction band-wagon. Some of these people were little more than con men and many house became unsafe especially after the war in 1946 when the UK needed so much construction work after the bombings.
Local authorities began to impose local rules on properties in their areas but it was not until 1965 that the first set of National Building Regulations were bought into force. All of the Building Regulations can be down loaded from our website but it is as well to check that the building regulations you are currently working to are as up to date as possible.


