Building your own DIY pallet chicken coop or chicken house is a great project if you are looking at getting your own chickens and one that can be done fairly cheaply if budgets are quite tight.
Due to a pallets uniform size, if you can get hold of pallets of the same size then building your chicken coop is a simple matter of stripping the pallets down, screwing them together, filling in any gaps and then putting a roof on.
In this DIY guide we will show you everything you need to know about how to build a simple pallet chicken coop and keep material costs and the work involved to a minimum.
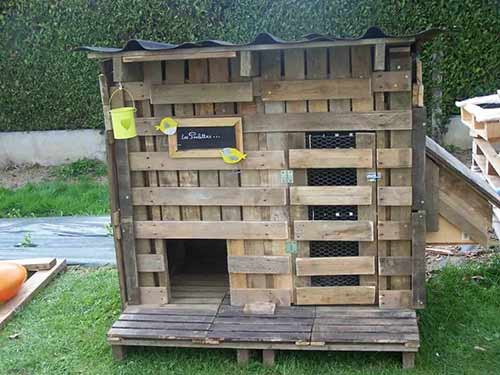
Chicken coop made from old pallets – Image courtesy of 1001pallets.com
Why use Pallets for a Chicken Coop?
To keep costs to a minimum, old pallets are an ideal source for all the timber needed to build your chickens a warn, safe and watertight home.
They are pretty much always readily available and in a great many cases actually free as many businesses have goods delivered on pallets but then have to pay to dispose of them, so an offer to remove them for free is more often than not greeted with open arms.
As we have touched on above, one of the advantages of using pallets for your chicken coop is that they are made to a uniform size, so sourcing pallets of the same size should be relatively easy.
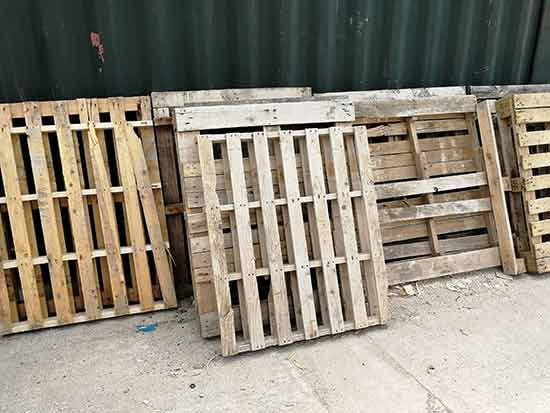
Pallets are generally readily available and free to a good home
However you do need to be aware that although they may have the same dimensions, the actual timber slats that we will be using may differ in size slightly depending on whether they run length ways or width ways across the pallet.
One other point to be aware of is the load bearing capacity of the pallet. Pallets rated for carrying heavier weights will have thicker, higher quality slats that those of a lower load bearing capacity.
With the above in mind, when sourcing pallets to use for your simple pallet coop always measure the external dimensions and the length and thickness of the slats and try to get pallets that feature all the same thickness and length of slat, this will make things much easier.
Just so you know, the most common standard pallet sizes found in the UK are as follows:
- Uk standard pallet 1200mm x 1000mm – standard UK pallet size
- Eur, Epal, Eur1 1200mm x 800mm – small European pallet
- Eur, Epal, Eur2 1200mm x 1000mm – large European pallet
- Chep pallet 1200mm x 800mm
- ISO / GMA pallet 48″(1210mm) x 40″(1010mm) – Standard pallet in North America
Note: When sourcing pallets, just be sure that you are ok to take it on and that it does not belong to a particular company that deals with or rents pallets. One good example is Chep (their pallets are always painted blue). As a company, Chep legally own all of their pallets!
Tools and Materials Needed for Building a Chicken Coop From Old Pallets
To keep this project as simple as possible we are going to let the size of our pallets dictate the size of your DIY pallet chicken coop, in this case it’s going to be 1200mm wide, 800mm deep and 1200mm high.
Obviously you can build your coop as big or small as you like so if you want to go bigger just swap out the smaller pallets for bigger ones or vice versa.
Just make sure that the coop you are planning to build will be big enough to accommodate your chickens and ensure they are comfortable and have plenty of space to roost or nest.
The tools and materials we used are as follows:
- 3x 1200mm x 800mm small European pallets for base and side walls
- 3x 1200mm x 1000mm standard UK pallets for the back wall and roof
- 3x 1200mm x 1000mm standard UK pallets for additional slats for filling gaps etc
- 1x piece of 2 inch x 2 inch scrap timber
- Piece of ply or OSB for floor inside coop
- Some roofing felt
- Felt nails
- 2 1/2 inch decking screws (or rust proof screws)
- 30mm wood screws
- 50mm nails
- Mitre saw (ideally but not essential)
- Table saw (ideally but not essential)
- Claw hammer
- Pry bar/wrecking bar
- Drill/driver
- Tape measure
- Pen/pencil
- Spirit level
- 3mm drill bit
- Shed/fence treatment
- Paint brush
- Small/compact car jack
- Handsaw
- Angled bevel
Breaking Down Pallets
Aside from the many benefits that pallets have they do however have one disadvantage – before you can use them you have to break them down and in all honesty this isn’t a fun job!
The quality of the pallets you are using for your simple pallet coop will determine how well they are put together. Better quality pallets tend to be assembled using quite a few nails and this makes them much trickier to pull apart, but as the timber is generally of a better quality, it tends to break and damage much less.
On the flip side of this, the lower quality pallets are generally assembled using less nails, but as the quality of the timber used sometimes isn’t great they do tend to snap and splinter much easier.
There are several ways to break down a pallet and the most common method is to use a pry bar/wrecking bar to prise the corners apart and slats off and then remove any nails using a claw hammer. This is ok as long as you are careful. If you’re not you may find that you split more than you successfully get apart!
The best way we have found to break down a pallet and minimise any damage is to use a small/slim car jack. Slip the jack in the gap between the top and bottom of the pallet and wind it up. The pressure from the jack will gently prise the pallet apart, minimising any damage.
For a full and detailed guide covering the four best techniques we have found for breaking down a pallet, see our project here.
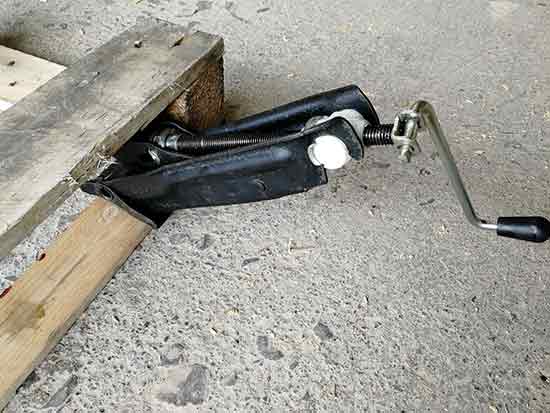
Prising a pallet apart using a small slim car jack
For the purposes of this project we need to keep the top sections of some of our pallets intact as we are going to use these for the base, walls and roof so we are going to deal with these first.
Use your car jack to prise the bottom section off of your three 1200mm x 800mm pallets. Lay each pallet face down on the ground and slip the jack in the gap and wind it up to remove the bottom slats.
Keep the jack as close to each corner as you can to keep all of the pressure onto the points that the pallets are nailed together and not on the slats as you’ll end up breaking them.
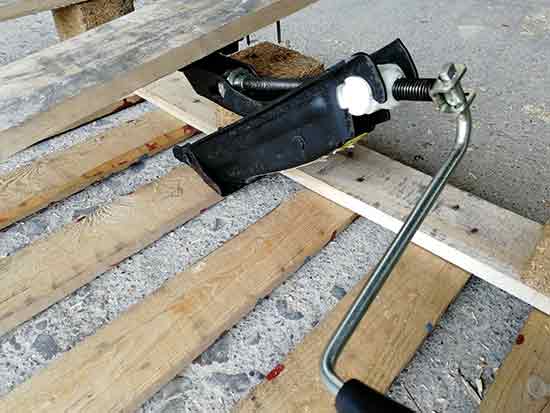
Jack placed as close to the slat edge as possible to apply pressure to the area the pallet is fixed together
In some cases the blocks should come off with the base slats. If not, use your prying bar to lever them off.
With the base and all the blocks removed, hit any nails back through using your claw hammer and then lever them out.
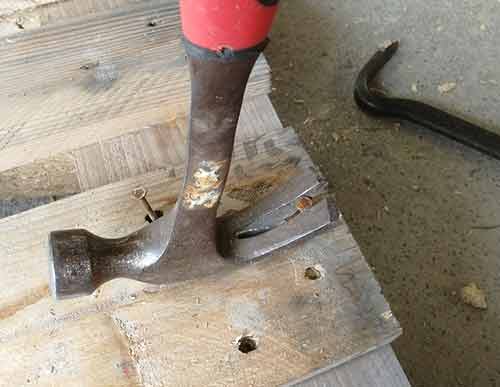
Removing nails using a claw hammer
Repeat the above for the remaining 2 smaller pallets and also for the 3 large pallets and then put your six pallet walls to one side.
With all of your pallet walls now prepared and ready you now need to fully break apart the three remaining large pallets right down to their individual slats.
This is pretty much the same process but once the base has been split off of the top you will then need to carefully prise the slats apart using your pry bar and claw hammer. Once broken up, remove any nails.
If you are using pallets with slats of different sizes and thicknesses, sort them all into piles of the same size and thickness so that you know exactly what you have.
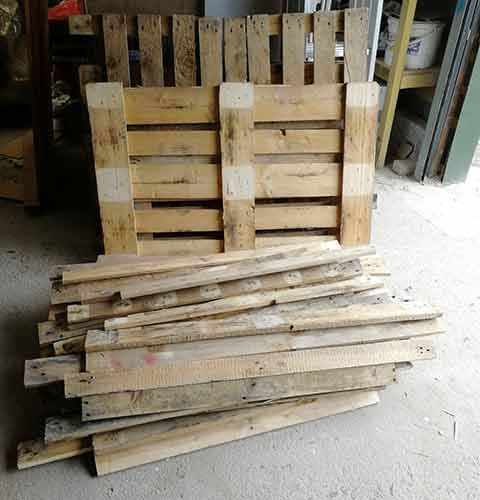
Pallets all de-nailed and split down into individual slats and full top sections ready for assembling into your chicken coop
How to Build a Chicken Coop From Old Pallets
With all the pallets now broken down into the required sections and slats we can start putting it all together.
Assemble the Chicken Coop Base and Treat With Timber Treatment
The first job is to assemble the base of your pallet chicken coop. Take one of your 1200mm x 800mm pallets and place it down on the ground with the slats facing upwards.
Measure each gap and then and using your table saw (or handsaw if you don’t have one), cut some of your spare slats to the correct width to fill all the gaps is.
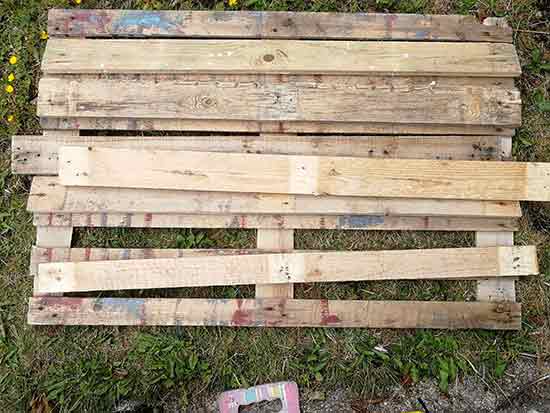
Measure gaps in base and fill with spare slats
Once you have cut enough slats to fill all the gaps, screw them in place using 30mm wood screws.
Once done, you should then have a nice solid base with no gaps to work with. We are going to use this solid flat area as the underside of the base so that we have a nice flat area inside the actual coop.
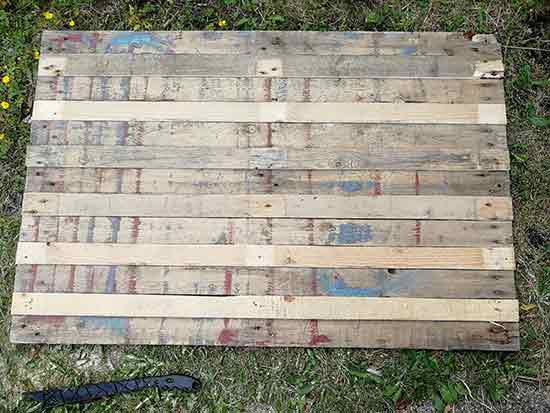
Solid chicken coop base ready for treating
Before we go any further, to ensure that your pallet chicken coop lasts as long as possible, give it at least two coats of timber treatment. This will help it resist rotting due to the damp and moisture in the ground below it.
Note: Make sure the timber treatment you use is not toxic and is safe for use with animals!
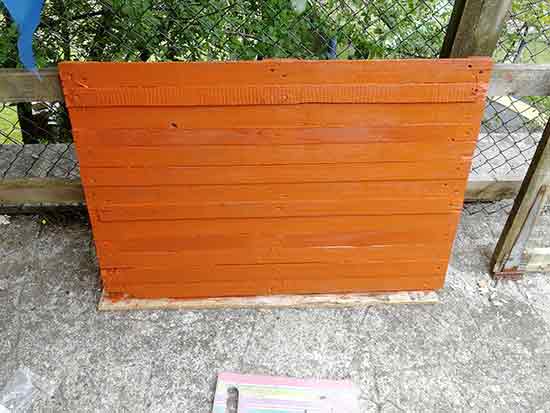
Underside of the base fully treated with two coats of timber treatment
Fix Coop Back wall to the Base
The next job is to fix the back wall to the base. Lay your back wall down on the ground with the face you will be using as the outside face flush with the ground below. If you have some old timber or old bricks knocking around place these under the bottom edge to lift the edge you’re fixing to off the ground, this makes things a little easier.
Position your base along the bottom edge at 90° and then screw a piece of scrap timber diagonally between the back wall and base to act as a support.
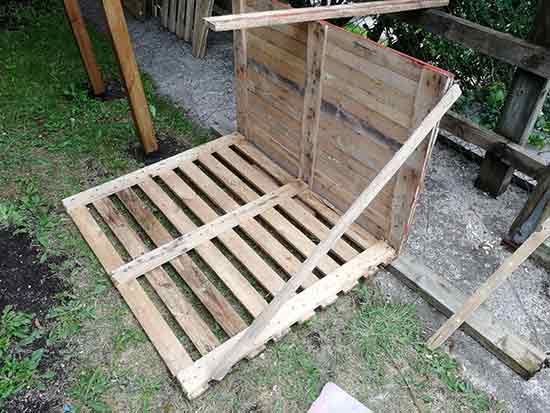
Back wall positioned up to base and supported
Along the bottom edge where the back wall meets the base, use a 3mm drill bit to drill some pilot holes (information on drilling pilot holes can be found in our project here) at either edge and in the centre where vertical supports of the pallet are. Drill two pilot holes in each position.
With your pilot holes drilled, screw the base to the back wall using 2 1/2 inch decking screws
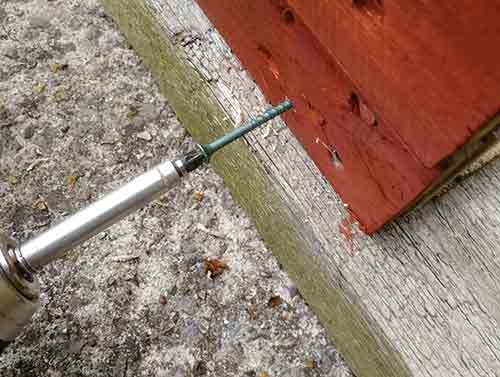
Screw the back wall on to the base
Fix Chicken Coop Side Walls to Base and Back Wall
With the back fixed to the base the next job is to get the side walls fixed in place. As we have essentially fixed the back wall on to the top of the base, both of our side walls will now be slightly too wide so we will need to trim them down, in this case by 30mm.
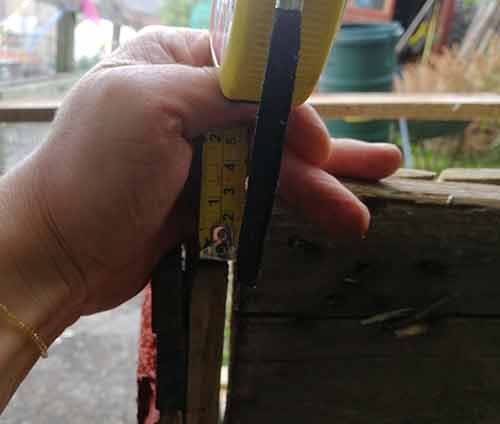
Measure the amount that needs trimming off of each side wall
Measure and mark a line on each side wall the amount that needs trimming off and then use your table saw or hand saw to cut it away. Position each side wall back in place to check each now fits flush with the front edge of the chicken coop pallet base.
Just before we fix each side wall in place decide which face of your pallet you want to use as the outside face. In this case we are going to use the flat top of the pallet as the inside face.
Working with one side wall at a time, position it in place so that the base and side wall of each is flush with edge of the base and back wall. As with the back wall, drill pilot holes through the base at each side edge and in the centre where the vertical supports are.
With the pilot holes drilled, screw through the base and into your side wall using 2 1/2 inch decking screws.
Repeat this for the other side wall also.
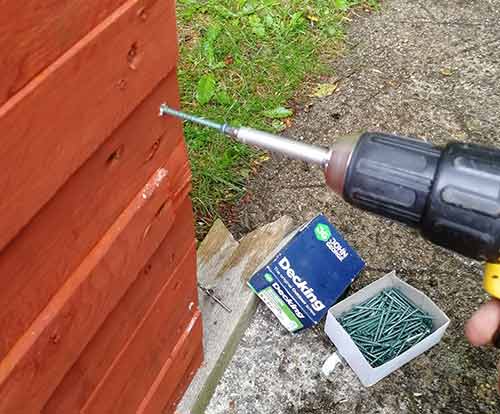
Screw each side wall to the base
With each side wall screwed in place, carefully flip your pallet chicken coop upright.
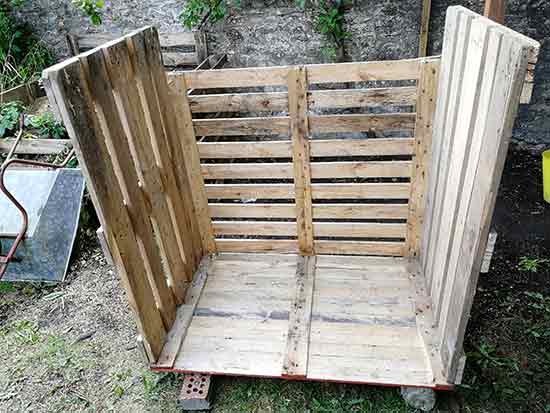
Chicken coop flipped upright with side walls attached
Fix Front Support in Place on Chicken Coop
To hold the walls in place and stop them from flapping outwards we are now going to fix a front support in place at the top of the side walls to tie them together.
Using a full width 1200mm spare slat, drill pilot holes at each edge and then screw it in place. This will then firm up your whole structure.
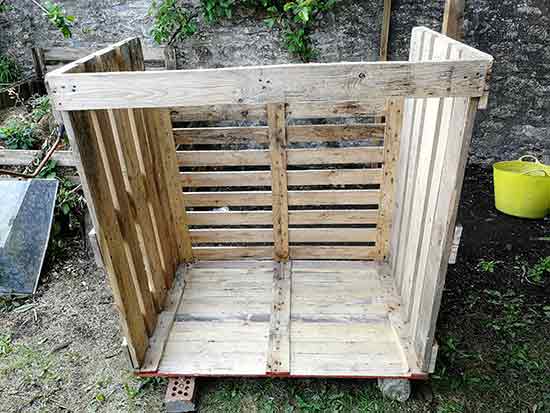
Top support added to tie side walls together
Build the Roof and Decide on the Pitch
Assembling the roof is arguably the trickiest part as you will need to decide on the pitch and height of the roof. To do this you can use our project on cutting and forming a birdsmouth joint to work out the exact height and pitch of your roof or you can cheat a little bit.
To make the roof we are going to use two full size 1200mm x 1000mm standard UK pallets. Depending on the space you have you could just use the following steps to calculate the pitch and use the pallets at their full size to form the roof.
For this project we are going to trim them down to the size of our side walls as we are going to fill over the outside of the actual pitch as this makes things slightly more straight forward.
As we know that our side walls are now 770mm wide (as we trimmed them down by 30mm from 800mm wide) to make trimming our roof to size easier we are going to position each pallet so that the top slats run up the roof and not across it. This way we only need to cut through the three slats below.
Position one of your full size pallets on its side and along the top support slat, measure in 770mm and mark that point. Repeat this for the middle and bottom slats also and then use your handsaw to cut down through the slats. Repeat this for the other roof pallet also
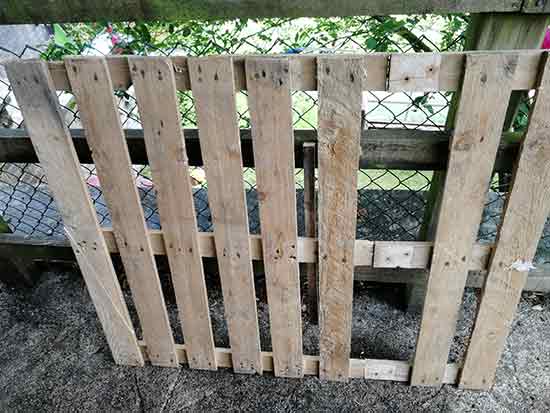
Measure, mark and cut each roofing pallet to size
With each roofing pallet cut to size, position them together to form a pitched roof shape. Don’t worry about setting the correct pitch at this stage, we will do that shortly.
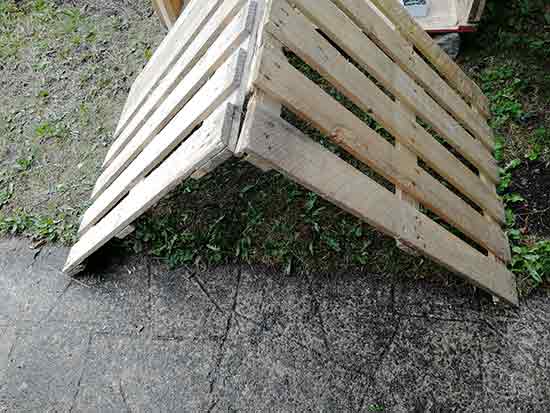
Position the roofing pallets together to form a rought pitched roof shape
Next, position a scrap piece of timber at the very top of the apex of the roof and loosley screw it in place through either side of the roof. This is just to hold the sections of roof together while you put it in place on top you’re coop.
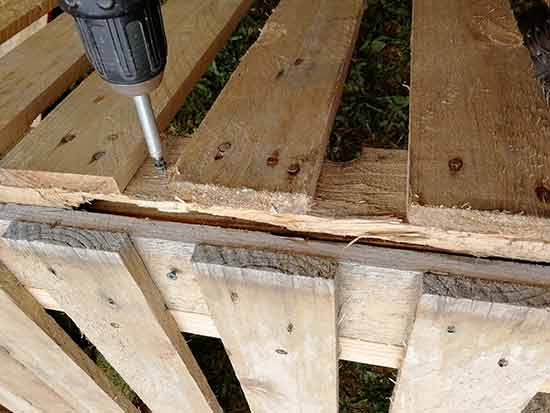
Using scrap timber to hold roof sections together
Lift the roof sections up and put them in place on top the chicken coop framework and then move it into position so that the apex (very top point) of the roof is above the centre of the coop.
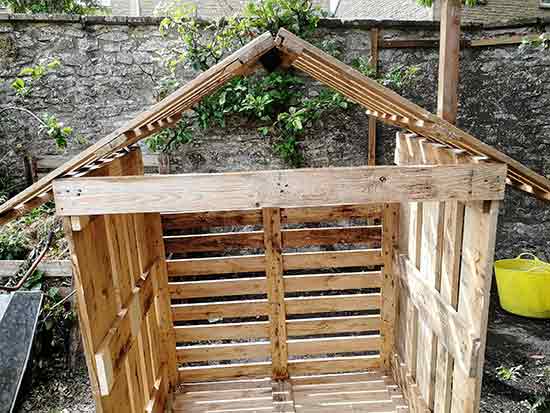
Chicken coop roof positioned on framework and positioned so that apex is in the centre
So that you know exactly where the centre is, measure and mark the centre point of your front support board and then use a spirit level to transfer the centre point up to the roof. Before you do this, make sure the actual chicken coop framework is level!
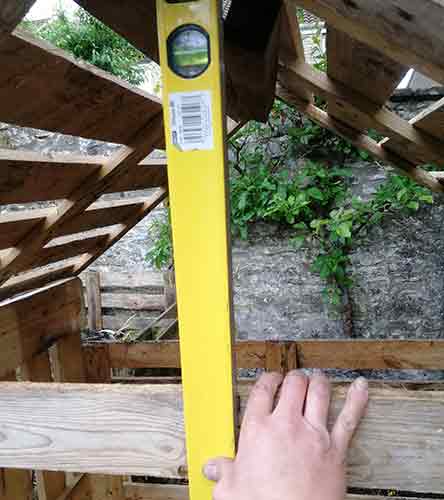
Getting the roof apex central to the chicken coop frame
As both the roofing sections are the same size, now that the roof in central to the frame the overhang at each corner should be the same all the way around. Use a tape measure to check this at each corner.
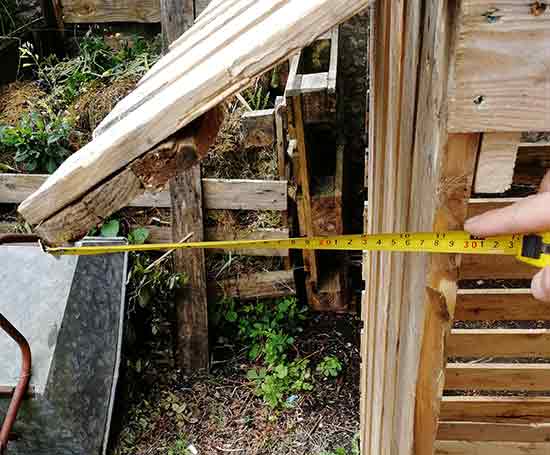
Checking coop roof overhang is the same at each corner of the roof
Next, using your angled/sliding bevel (if you don’t know how to use an angled or sliding bevel, see our project here) set it to the pitch of the roof and now you have a template for the exact roof pitch.
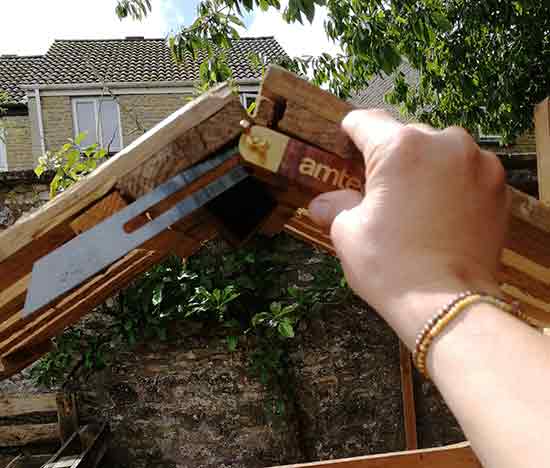
Set the sliding bevel to the pitch of the roof at the apex
Using this angle, take your 2“ x 2“ piece of timber and mark it so that it forms an angled chock that you can then use to screw to the inside of the roof apex and keep the two roof sections at the correct pitch.
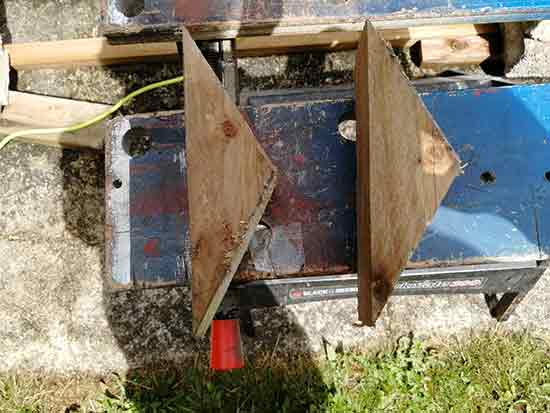
Roofing chocks to keep roof sections at correct pitch
Before taking the roof down to fix it together we just need to mark where we want to cut off the overhang at either side and also where we want to fix some slats to the inside of the roof to hold it in place on top of the side walls (or wall plate) of our chicken coop.
For the overhang, place a straight edge at the very outside edge of one of your side walls and mark on the roof where the two intersect to identify the point at which the roof overhangs the wall.
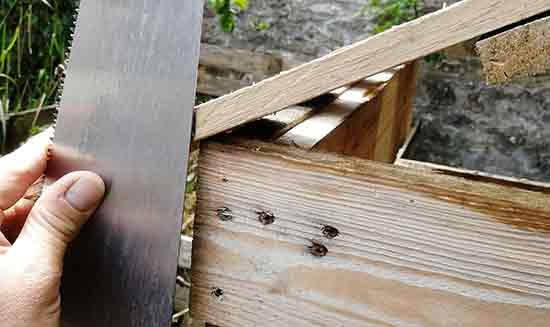
Marking point at which chicken coop roof overhangs side wall
Next, measure and mark the amount of overhang you want down from the point you marked above, in this case 100mm.
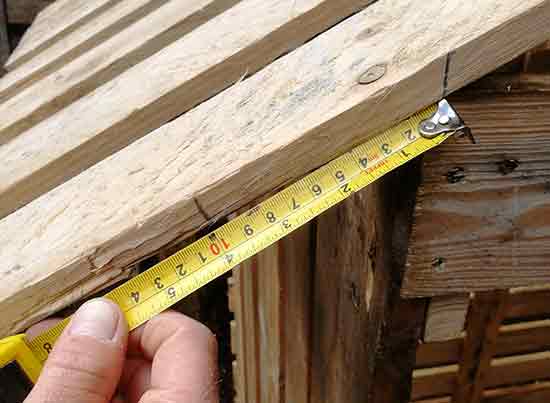
Mark cutting point for pallet chicken coop overhang
Repeat the above for the remaining corners of the roof.
The final job before assembling the roof is to mark the fixing points for the slats that will hold the roof on top of the side walls. Using a spare slat, slide it under the roof and push it up to the point that it butts up to the top of the side wall.
Using a pen or pencil, place a mark on the roof where the top edge of the slat sits and then repeat this at the other end and for the other section of roof.
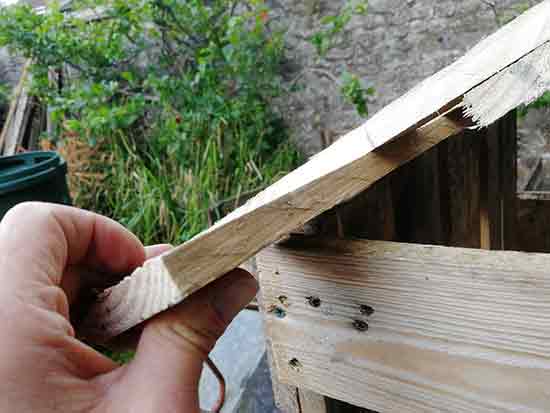
Marking fixing point for slat to hold roof on top of side wall
/p>
With everything marked up, take the roof off of the chicken coop frame, cut the overhang to size and fix the roof wall support slats to the underside of the roof.
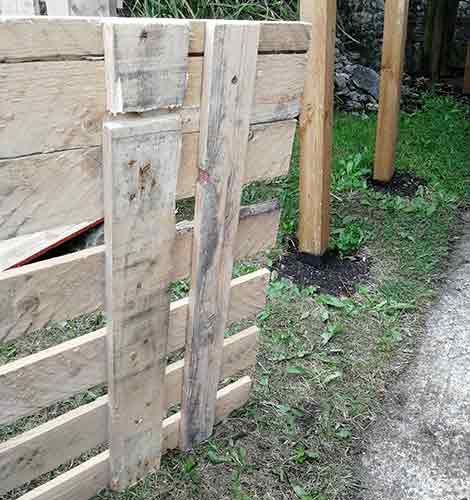
Cut roof overhang to size and fix roof support slats in place on underside of roof
Now, screw your chocks in place at the very apex of the roof to hold the roof sections securely together and the roof is now ready to fit.
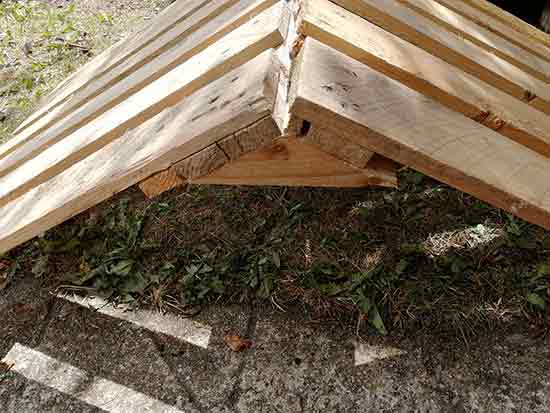
Screw chocks in place to secure chicken coop roofing sections securely together
With the roof in place, screw down through each slat into the top of the side wall to firmly secure it in place.
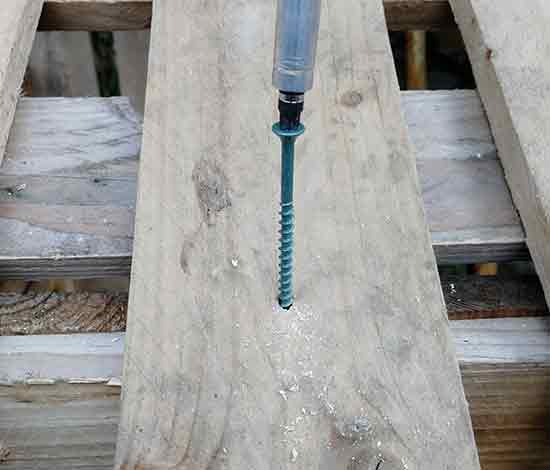
Screw roof down on to side walls
One final job is to cut and fix a slat to the underside lip of the roof overhang. This will provide something a little more substantial when you need to hammer in felt clout nails when fitting the roofing felt.
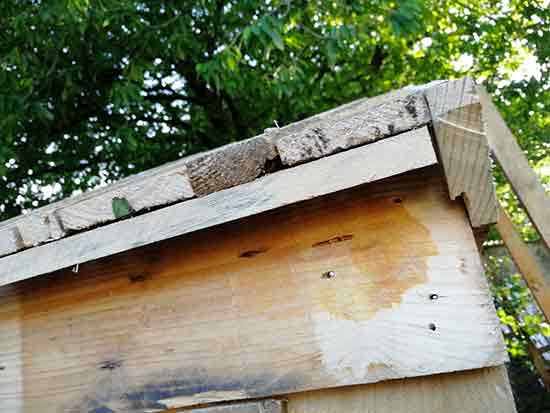
Screw a slat to the underside lip of the roof overhang for when you need to hammer in roof felt nails
Fill in the Roof Pitch and the Roof of teh Chicken Coop
With your chicken coop roof now fully assembled and in place, it’s time to start filling in all the gaps and the first job is to deal with the roof area.
Take a spare slat and place it on top of the support slat at the front of your coop and using a pen or pencil, mark a line at the point the slat overhangs the slope of the roof. Repeat for the other side of the slat also.

Cutting line marked on roof slat
With the cutting lines marked, cut the slat to size and then position it back in place to check the fit. If all fits well, screw the slat full in place.
Repeat the above for the remaining gap, working your way up marking and cutting slats as required and then do the same for the rear of the roof.
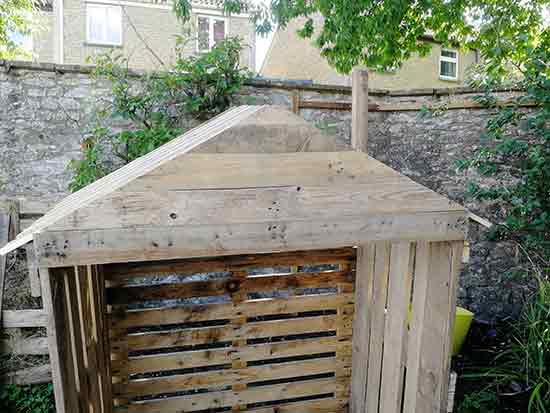
Eave gap in roof fully filled with slats cut to size
Fill in the Paps
Continuing along the same lines, we are now going to fill in the rest of the gaps in both side walls, the back wall and also in the roof, starting with the roof first.
One at a time, measure the width of one of the gaps in the roof and using your table saw and a spare slat, cut the slat to the correct width and length to fill the gap and then screw or nail it in place. Repeat for the rest of the roof gaps, including those on the other side of the roof.
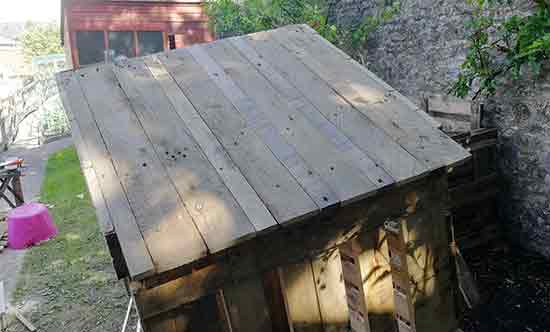
Cutting spare slats to size to fill all pallet gaps in chicken coop roof
With the roof now solid it’s time to start filling The remaining gaps. Starting with the back wall, measure and cut a slat to fill each gap. Ideally, the best approach is to use full length pallet slats and just work your way across the back until all gaps are totally filled.
As this was a lockdown project and the ability to get materials was limited we were running short on spare slats so had to make what was available go as far as possible so we opted to fix slats over each gap as this would make the slats that we had go further.
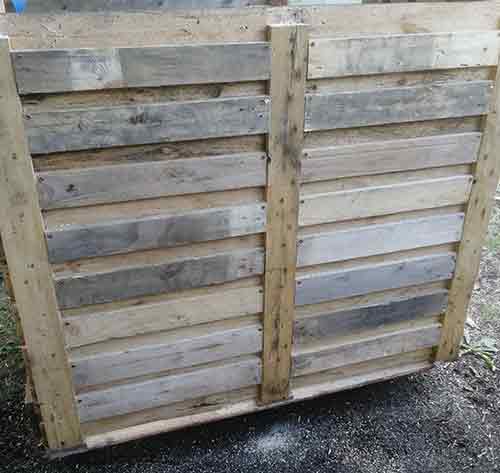
Filling gaps in back wall with slats
As we had a few spare full length 1200mm slats, where gaps required it we used them. To prevent any rain water sitting on the top slat we cut a slight bevel to allow it to run off.
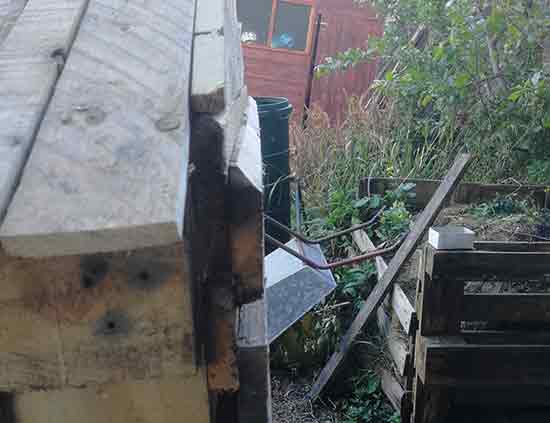
Bevel cut on top slat to allow rain water to run off
With the back wall sorted we then moved on to the side walls and repeated the same process of cutting and fixing slats until all gaps were fully filled and covered.
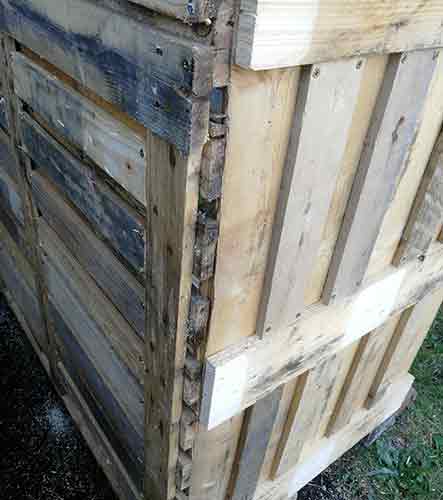
All gaps in side walls covered and filled using spare slats
With all the pallet gaps filled the only remain gaps to fill should now be those at the back corners, where the side walls meet the back wall.
To do this, position a slat up against the end of a side wall section and then mark the points the slat needs notching out.
Cut each notch at around 30mm deep and then pop the slat back in position. Use a pencil to mark down the length of the overhang that needs trimming of and then use your table saw or handsaw to remove it and then nail/screw it in place. Repeat for the other side also
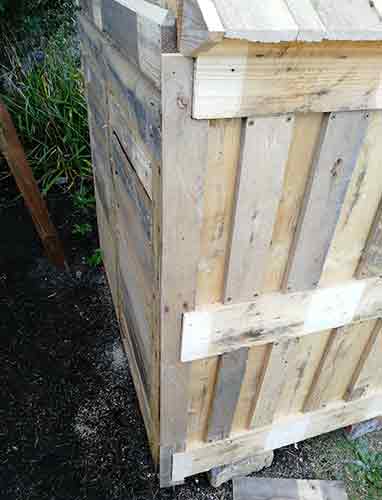
Gap that needs filling at point where side walls meet the back wall
Finally you will then need to cut a thin strip to fill the gap between the slat that you have just fixed in place and the back wall. Use your table saw to cut this strip to size and then fix it in place.

Small strip to fill gap between slat and back wall
Once done all gaps should now be fully filled and your pallet chicken coop should be pretty much sealed and prevent any rain water getting in, keeping your chickens nice and cozy!
One final job is to just finish off the roof overhang. Using a pallet slat off cut, position it at the end of the slat that meets the overhang and then use a pencil to mark a triangular shape that follows the overhang and then runs back to the slat. Cut the shape out and then nail it in place. Repeat for the other corners.
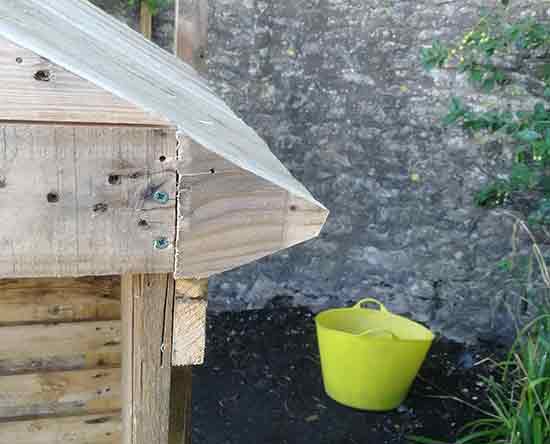
Pallet slat offcut used to finish off roof
Add a Solid Base Inside the Pallet Chicken Coop
To make the base inside a little more stable we are going to add another base over it. A piece of ply cut to size would be ideal or if you have enough spare slats these will work just as well. Due to lockdown all we had at the time was some OSB offcuts so these would have to do.
Before adding the base we filled in the gaps at the front and rear with some slat offcuts to provide a stable base to fix to. This also allowed us to fill the gaps at the rear.
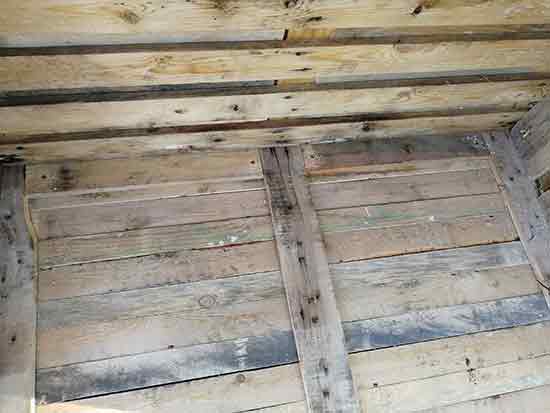
Use some slat offcuts to fill the gaps in the base and provide a stable base to fix to
Finally we cut the OSB to size and then fixed it to the base
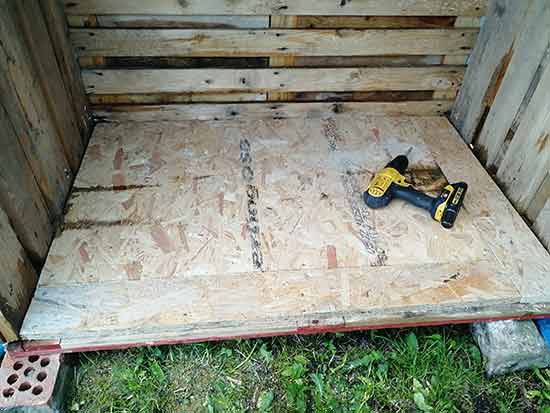
A solid OSB base was added to reinforce the base
Build the Coop Front and the Door
The final structural job is to build the front up and add a door. To provide enough room to easily access the inside of the chicken coop and allow it to be cleaned and eggs collected we made the door as large as possible, in this case 560mm wide.
The door itself was made using some slats of the same size cut to the correct height and fixed together using horizontal slats screwed to the rear.
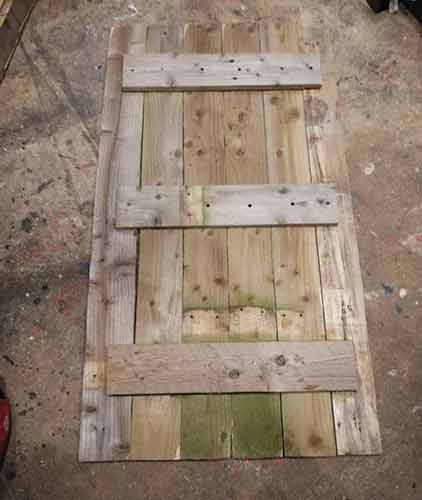
Chicken coop door made using pallet slats and braced across the rear
The remaining gap that the door didn’t fill was then filled in using spare slats.
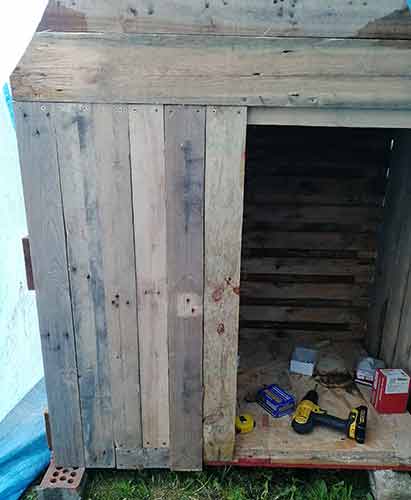
The remaining gap at the front of the coop was filled using pallet slats
T-hinges were then screwed to the door and also to the slats to the side to hold the door in place and a bolt was also added so that the door could be secured.

T-hinges fixed to chicken coop door so that it could be opened and closed and a bolt added so that the door could be locked
Treat Everything With Timber Treatment
Once the door was screwed in place one of the final jobs was then to treat the entire chicken coop with a timber treatment to prevent water and moisture penetrating in and also to prevent the timber from rotting.
Most timber treatments are fine to use as long as they fully protect the timber, but as mentioned above ensure whatever you use is safe for use around animals!
Use a suitable brush or sprayer to apply the treatment, making sure that every part of the coop itself is fully covered. To ensure your chicken coop is as protected as possible, we recommend at least two coats are applied.
Although we are going to cover the roof with felt, treat the roof also. The felt will keep moisture and rainwater at bay but if it becomes damaged, even the slightest hole will cause leaks so it’s worthwhile adding some additional protection.
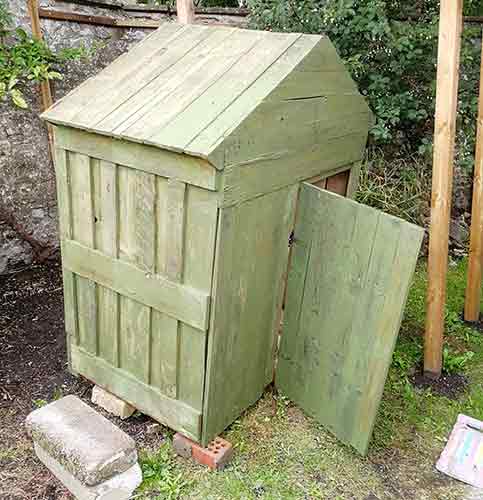
Chicken coop treated with timber treatment
Add Roofing Felt to the Chicken Coop Roof
With everything treated the last job is to cover the roof with some roofing felt. Luckily as our coop is only just over 800mm in width we only need to cut the felt to length (as roofing felt rolls are 1000mm wide).
Measure the length of both pitches of the roof and around each overhang and add them together, this should be around the 1800mm mark.
Roll out the roofing felt and measure the required length and cut it off using scissors or a utility knife. Ensure your cut is straight.
Lay the felt over the roof and ensure that it is centralised e.g. the overhang is even on both sides and front and back. Once positioned, use 13mm roofing felt nails to fix it in place.
For the overhangs at the sides, fold the felt under the roof overhang and tack it in place.
For the front and back overhangs, again fold the felt down over the front and tack it in place, cutting a slit at the apex if needed.
Just to finish the roof off we then made some facia boards to cover the edge of the felt. These were mitred at both ends, treated with timber treatment and then nailed in place.
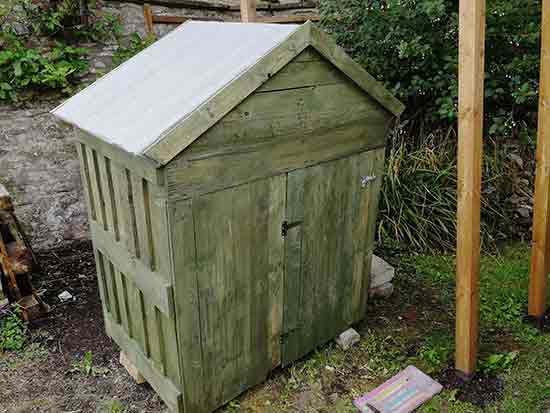
Finished and felted chicken coop roof with facia boards added
There you have it, your very own chicken coop, all done and dusted! If you wanted to improve things further you could also add some nesting boxes and a roosting perch inside.
Building a chicken coop using pallets is a fairly straightforward job and one that can be done very cheaply, so if you are thinking of getting chickens why not build your own chicken coop to your own specifications using the principals in the guide above.
With your chicken coop now constructed why not check out our project on how to build an enclosed chicken run and give your chickens a nice safe space to run around in.

